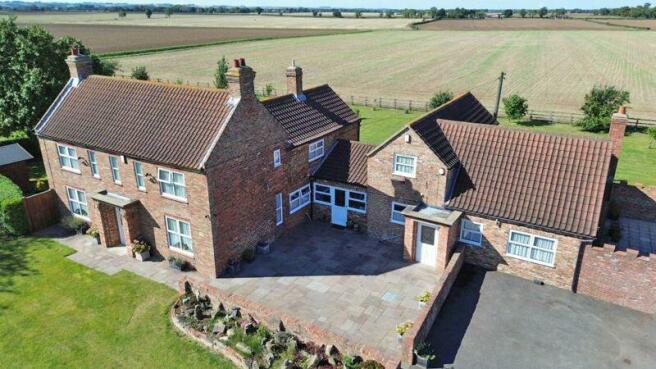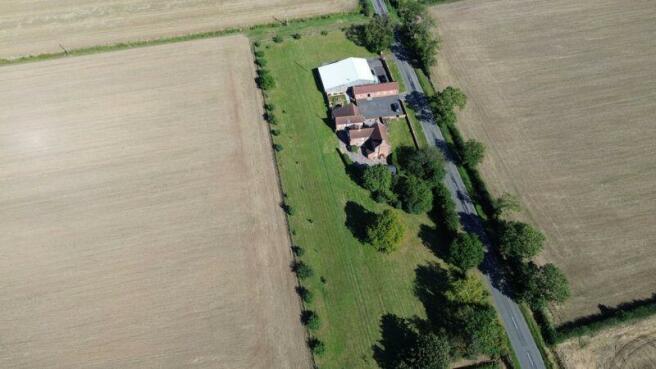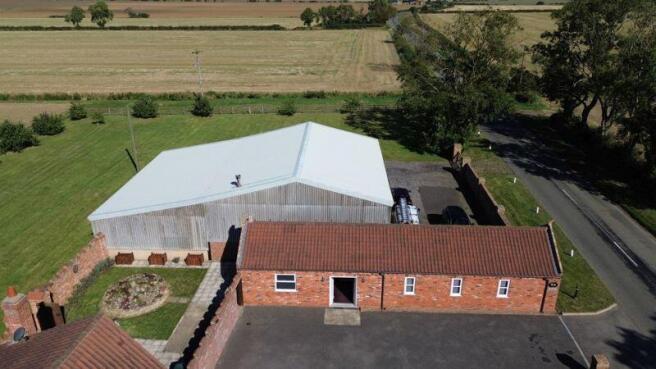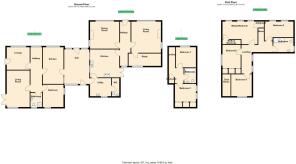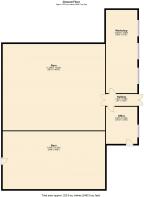
South Cockerington
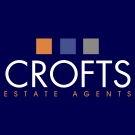
- PROPERTY TYPE
Farm House
- BEDROOMS
7
- BATHROOMS
3
- SIZE
Ask agent
- TENUREDescribes how you own a property. There are different types of tenure - freehold, leasehold, and commonhold.Read more about tenure in our glossary page.
Freehold
Key features
- A rural property set in Lincolnshire countryside
- Accessible location close to the market town of Louth and the Lincolnshire coast
- Circa 2 acres plus circa 3,400 soft of office, workshop and industrial units
- Substantial four bedroom Farmhouse with 3 reception rooms, plus study
- Self contained 3 bed cottage, ideal for extended family or holiday rental
- Office/workshop block could be converted into further rental accommodation
- Lots of hard standing and parking, with two entrances
- Ideal to create pony paddocks
- EPC rating E.
Description
FARMHOUSE
A substantial brick and pantile detached farmhouse being well maintained having the benefit of oil fired central heating and uPVC double glazing.
Entrance Hall
Having a balustrade staircase to the first floor. Radiator. Front half glazed entrance door. Feature window to the rear elevation. Panelled doors to all internal doors. Laminate flooring.
Lounge
15' 4'' x 14' 1'' (4.67m x 4.28m)
A bright and airy main lounge having windows to front and side elevation, classical fireplace with cast iron fireplace with insert tiling, marble heath and open grate. Decorative wooden coving to ceiling and dado to rails with radiator. Laminate flooring. Door to study.
Dining Room
15' 4'' x 13' 11'' (4.68m x 4.23m) max
A spacious dining room having windows to the front and side elevations, coving to ceiling and dado rail to walls. Wood burning stove on a raised stone hearth. Radiator. Laminate flooring.
Reception Hall
A large room which would make a great playroom/family having glazing and doors to both front and rear elevations, Tile floor. Radiator. Tongue and groove ceiling.
Study
15' 11'' x 6' 0'' (4.85m x 1.84m)
Accessed off the Lounge, having window to the rear elevation, radiator and laminate flooring.
Kitchen
13' 11'' x 13' 9'' (4.25m x 4.18m) max
A large kitchen with the main feature being an Aga with clothes airier over, giving this a farmhouse kitchen style with tiled floor and an extensive range of fitted light oak wall and base units with contrasting work-surfaces and splash backs incorporating a 1.5 bowl sink with mixer tap and dishwasher. French doors lead to the patio terrace and two windows to the side. Beamed ceiling and spotlights.
Utility Room
8' 10'' x 8' 9'' (2.69m x 2.66m)
A great size, having fitted cupboards, Belfast sink unit with mixer tap and plumbing for automatic washing machine. Tiled floor. Window to the rear elevation. Stripped pine door to:-
Cloakroom
With tiled floor, wc wash basin and wall mounted vanity cabinet. Boiler.
L Shaped Landing
Having windows to the side and rear elevations. Stripped wooden doors to all rooms. Radiator.
Bedroom 1
16' 5'' x 12' 4'' (5m x 3.75m, narrowing to 3.35m)
A large master bedroom being bright and airy with triple windows to the front elevation, laminate flooring and two storage cupboards. Door to:-
Dressing Room
Having fitted wardrobes and storage cupboard with useful dressing table top, with window to the side elevation.
Bedroom 2
14' 1'' x 9' 6'' (4.3m x 2.89m)
A good sized double bedroom with fitted wardrobe to one wall. Loft access point and window to the rear. Laminate flooring.
Bedroom 3
14' 1'' x 9' 1'' (4.3m x 2.77m)
A good sized bedroom with two windows to the front elevation. Radiator. Laminate flooring.
Bedroom 4
9' 10'' x 9' 2'' (2.99m x 2.8m)
A good sized bedroom with laminate flooring, radiator and window to the rear elevation.
Family Bathroom
A large bathroom with shower cubicle, low flush wc and vanity cabinet with wash basin. Chrome towel radiator. Mermaid boarding to walls. Window to side elevation.
THE COTTAGE
Linked via the Reception Hall but can be accessed from its own private courtyard. A two storey brick and pantile roof cottage which would make an ideal self contained space for the extended family or an Airbnb/rental accommodation. Oil fired central heating and uPVC double glazing.
Dining Kitchen
17' 4'' x 9' 9'' (5.29m x 2.97m)
A good sized dining kitchen with dining table area and the kitchen area having a well fitted kitchen with wall and base units, contrasting work surfaces and splash back tiling, incorporating a hob with extractor fan over, double oven and a 1.5 bowl sink unit with mixer tap. Matching dresser style unit to dining area. Plumbing for washing machine. Tiled floor. Down lighters to ceiling. Window to the front elevation and door leading to the Reception Hall in the main house. Radiator.
Inner Hallway
Having window to the front elevation, large under stairs storage cupboard. Cottage style doors to all rooms. Staircase to first floor.
Sitting Room
11' 5'' x 11' 6'' (3.49m x 3.5m)
A second reception room with a French door to the enclosed courtyard and window to the front elevation. Coving to ceiling. Radiator.
Lounge
18' 1'' x 11' 6'' (5.52m x 3.51m)
A lovely lounge with French door leading out to a private enclosed courtyard and patio terrace. Further window to the rear elevation. Laminate flooring. Downlighters to ceiling. Radiator. Rustic brick fireplace with open grate. Coving to ceiling.
Bedroom 1
11' 0'' x 10' 0'' (3.36m x 3.06m)
A double having windows to two elevations and radiator.
Shower Room
Shower cubicle, WC and pedestal wash hand basin with splash back tiling and mirror over. Wall mounted medicine cabinet. Radiator. Window to the rear elevation.
First Floor Landing
Having a useful storage cupboard and access to a large loft space
Bedroom 2
10' 2'' x 10' 1'' (3.11m x 3.07m)
A twin room with window and radiator
Bedroom 3
11' 1'' x 10' 1'' (3.37m x 3.07m)
A double with windows to the side elevation, radiator and fitted range of wardrobes to one wall.
Bathroom
With a three piece suite with panelled bath with shower attachment, wash basin and wc. Splashback tilling. Radiator. Velux roof window.
OUTSIDE
The property has a long frontage to the road with a large driveway providing parking for several cars and provides access to both the office block, cottage and main house.
The property has circa 2 acres of ground which could create two paddocks, whilst still providing ample garden space. The property has large patio terraces to front, side and rear, all enjoying a very sunny aspect and open countryside views. Summer house.
A second gated entrance provides access to the further hard standing area, parking and provide access to the industrial units
COMMERCIAL
Industrial Units
Well presented these two units of 2687 sq ft/ 249.6 sq m having good eaves height, roller shutter and personal door access to the workshop/office block. The larger unit benefits from blow air heating.
Office and Workshop Block
This large office and workshop block of 755 sq ft/70.4 sq m, being well presented and could be used a a gym and playroom, but could also be converted into additional self catering accommodation.
Brochures
Property BrochureFull Details- COUNCIL TAXA payment made to your local authority in order to pay for local services like schools, libraries, and refuse collection. The amount you pay depends on the value of the property.Read more about council Tax in our glossary page.
- Band: E
- PARKINGDetails of how and where vehicles can be parked, and any associated costs.Read more about parking in our glossary page.
- Yes
- GARDENA property has access to an outdoor space, which could be private or shared.
- Yes
- ACCESSIBILITYHow a property has been adapted to meet the needs of vulnerable or disabled individuals.Read more about accessibility in our glossary page.
- Ask agent
Energy performance certificate - ask agent
South Cockerington
Add an important place to see how long it'd take to get there from our property listings.
__mins driving to your place
Get an instant, personalised result:
- Show sellers you’re serious
- Secure viewings faster with agents
- No impact on your credit score
Your mortgage
Notes
Staying secure when looking for property
Ensure you're up to date with our latest advice on how to avoid fraud or scams when looking for property online.
Visit our security centre to find out moreDisclaimer - Property reference 11877146. The information displayed about this property comprises a property advertisement. Rightmove.co.uk makes no warranty as to the accuracy or completeness of the advertisement or any linked or associated information, and Rightmove has no control over the content. This property advertisement does not constitute property particulars. The information is provided and maintained by Crofts Estate Agents, Louth. Please contact the selling agent or developer directly to obtain any information which may be available under the terms of The Energy Performance of Buildings (Certificates and Inspections) (England and Wales) Regulations 2007 or the Home Report if in relation to a residential property in Scotland.
*This is the average speed from the provider with the fastest broadband package available at this postcode. The average speed displayed is based on the download speeds of at least 50% of customers at peak time (8pm to 10pm). Fibre/cable services at the postcode are subject to availability and may differ between properties within a postcode. Speeds can be affected by a range of technical and environmental factors. The speed at the property may be lower than that listed above. You can check the estimated speed and confirm availability to a property prior to purchasing on the broadband provider's website. Providers may increase charges. The information is provided and maintained by Decision Technologies Limited. **This is indicative only and based on a 2-person household with multiple devices and simultaneous usage. Broadband performance is affected by multiple factors including number of occupants and devices, simultaneous usage, router range etc. For more information speak to your broadband provider.
Map data ©OpenStreetMap contributors.
