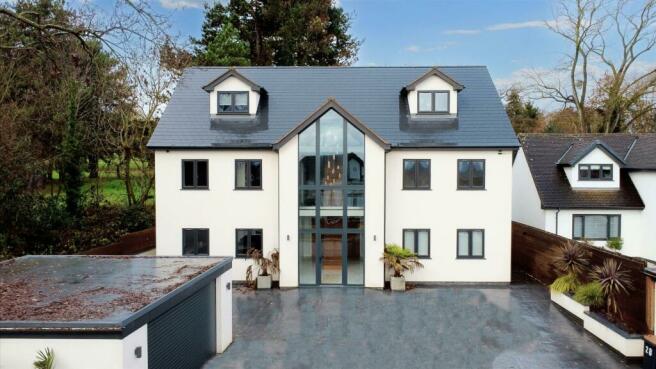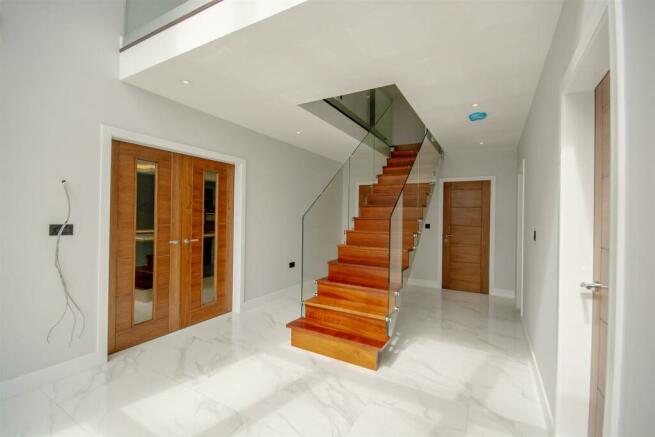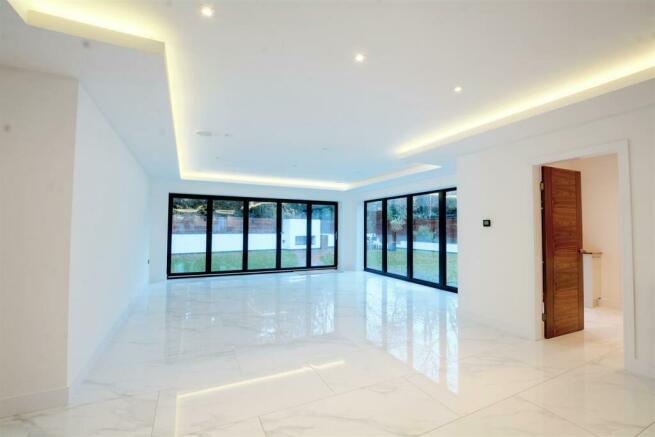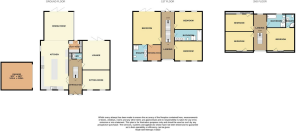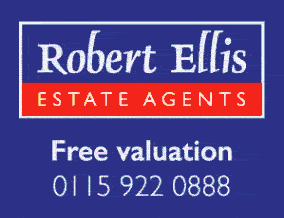
Bramcote Drive, Beeston, Nottingham

- PROPERTY TYPE
Detached
- BEDROOMS
6
- BATHROOMS
4
- SIZE
Ask agent
- TENUREDescribes how you own a property. There are different types of tenure - freehold, leasehold, and commonhold.Read more about tenure in our glossary page.
Freehold
Key features
- Large and Individual Six Bedroom Detached House
- Main Bedroom Suite with Balcony Overlooking a Golf Course o the Rear
- Impressive Entrance Hall with Full Height Atrium
- Large Open Plan Kitchen/Diner with Living Area
- Six Generous Bedrooms, Three of which have En-Suite
- Stylish and Contemporary Interior
- Gated Driveway with Detached Garage
- Landscaped Gardens to the Rear
- Desirable Location
- No Upward Chain
Description
A contemporary and stylish six bedroom detached house with scenic views over Beeston Golf Course.
Completed to an exceptional high specification and with quality standard fixtures and fittings throughout, this beautiful property offers luxurious living whilst being ideally located within close proximity to an array of useful local amenities including shops, schools and excellent transport links.
In brief the spacious and modern interior which is entered via a full height glazed atrium comprises hallway, a large open plan kitchen/diner and living space with twin bi-fold doors, utility room, study, sitting room, guest cloakroom. Rising to the first floor is a spacious galleried landing, main bedroom suite with dressing room and balcony, two further double bedrooms and a bathroom, then rising to the second-floor spacious landing there is a double bedroom with en-suite, two further double bedrooms and a bathroom.
Outside to the front on the property, a gated driveway provides ample car standing for multiple vehicles along with a double garage. To the rear is a landscaped private and enclosed garden that is mainly laid to lawn.
A rare opportunity to acquire such a remarkable property in a sought- after and preferred location, therefore an early internal viewing is highly advised in order to be fully appreciated.
Aluminium double glazed entrance door which forms part of a large glazed atrium leads to a spacious hallway.
Hallway - 6.22 x 3.23 (20'4" x 10'7") - Ceramic tiled flooring, floating staircase with Sapele wood treads with inset lighting and glazed panels.
Kitchen/Diner/Living Area - 13.83 x 4.92 increasing to 5.27 (45'4" x 16'1" inc - An extensive range of quality wall and base units with inset unit lighting, part copper splash back and part tiled splashback, granite work surfacing, breakfast bar, inset gas hob with extractor above, a hide and slide oven, combination microwave, coffee machine, integrated bin storage, double sink with mixer tap, integrated dishwasher and Samsung American style fridge freezer. Inset ceiling spotlights and speakers with Blue Tooth connectivity, wall mounted Samsung television bi-fold aluminium door leading to the rear garden, cornice inset lighting and three UPVC double glazed windows.
Utility Room - 2.40 x 2.22 (7'10" x 7'3") - Fitted wall and base units, wooden work surfacing, fitted washing machine and tumble dryer, ceramic tiled flooring, inset ceiling spotlights and aluminium double glazed door to the exterior.
Boiler Room - With Ideal boiler, water tank and tiled flooring.
Study - 4.91 x 3.53 (16'1" x 11'6") - Two UPVC double glazed windows, inset ceiling spotlights and bamboo flooring.
Sitting Room - 5.03 x 4.91 (16'6" x 16'1") - Aluminium double glazed bi-fold doors leading to the rear garden, inset ceiling spotlights and inset cornice lighting.
Guest Cloakroom - Fitted with a low level WC, wash hand basin with tiled splash back, tiled flooring and extractor fan
The entire ground floor benefits from underfloor heating that is run from the gas boiler.
First Floor Landing - Stairs off to a first floor galleried landing with bamboo flooring, inset ceiling spotlights, radiator and double glazed aluminium door leading to the balcony.
Main Bedroom Suite - 5.74 x 4.94 (18'9" x 16'2") - Aluminium bi-fold doors leading to the balcony, radiator and inset ceiling spotlights.
Dressing Room - 2.86 x 2.42 (9'4" x 7'11") - Radiator, UPVC double glazed window and inset ceiling spotlights.
En-Suite - With his and hers wash hand basins inset to a beech vanity unit with illuminated mirror above and shaver point, low level WC, double shower cubicle with mains control overhead shower with further body jets and shower handset, glazed shower screen, part tiled walls, tiled flooring, wall mounted heated towel rail, UPVC double glazed window, inset ceiling spotlights, extractor fan and underfloor heating.
Bedroom Two - 4.91 x 3.24 (16'1" x 10'7") - Two UPVC double glazed windows, radiator and inset ceiling spotlights.
Bedroom Three - 4.91 x 3.34 (16'1" x 10'11") - Two UPVC double glazed windows, radiator and inset ceiling spotlights.
Bathroom - With his his and hers wash hand basins inset to vanity unit with an illuminated mirror and shaver point above, WC, double shower cubicle with mains control overhead shower, further body jets and shower handset, bath with waterfall style taps, inset ceiling spotlights, extractor fan, wall mounted heated towel rail, tiled flooring, tiled walls and underfloor heating.
Second Floor Landing - With bamboo flooring, inset ceiling spotlights, radiator and UPVC double glazed window.
Bedroom Four - 4.93 x 3.75 (16'2" x 12'3") - UPVC double glazed window, radiator and inset ceiling spotlights.
En-Suite - Fitted with a low WC, wash hand basin inset to vanity unit with illuminated mirror above and shaver point, shower cubicle with mains overhead shower, further shower handset and body jets, fully tiled walls, tiled flooring, extractor fan and underfloor heating.
Bedroom Five - 4.97 x 3.09 (16'3" x 10'1") - UPVC double glazed window, radiator and inset ceiling spotlights.
Bedroom Six - 4.97 x 3.10 (16'3" x 10'2") - UPVC double glazed and radiator.
Bathroom - WC, bath with waterfall style tap, wash hand basin inset to vanity unit with illuminated mirror and shaver point above, shower cubicle with mains overhead shower, further shower handset and body jets, fully tiled walls, tiled flooring, inset ceiling spotlights, extractor fan, UPVC double glazed window, wall mounted heated towel rail and electric underfloor heating.
Outside - The property is approached via electric remote controlled gates which lead to a Presscrete style driveway providing ample car standing enclosed with Siberian larch fencing with inset lighting and raised borders in front. A path runs along the side of the property to the rear where there is a primarily lawned garden with paving, raised border, Siberian larch fencing with inset lighting, outside tap and power point.
Double Garage - 5.75 x 5.69 (18'10" x 18'8") - Electric roller door to the front, double glazed aluminium pedestrian door to the side, light and power.
A Contemporary and Stylish Six Bedroom Detached House with Scenic View of Beeston Golf Course.
Brochures
Bramcote Drive, Beeston, NottinghamBrochureCouncil TaxA payment made to your local authority in order to pay for local services like schools, libraries, and refuse collection. The amount you pay depends on the value of the property.Read more about council tax in our glossary page.
Band: G
Bramcote Drive, Beeston, Nottingham
NEAREST STATIONS
Distances are straight line measurements from the centre of the postcode- Beeston Centre Tram Stop0.6 miles
- Chillwell Road Tram Stop0.6 miles
- Cator Lane Tram Stop0.7 miles
About the agent
Robert Ellis are the leading estate agents between Nottingham and Derby and we continue to sell and let more properties than any other estate agent in the area. We have the most experienced team of valuers and sales negotiators to help you market your property and achieve the best possible price when you decide to sell.
We are a privately owned business and are not part of a corporate organisation or a franchisee - the owners run our branches and will meet you if you are thinking of sel
Industry affiliations




Notes
Staying secure when looking for property
Ensure you're up to date with our latest advice on how to avoid fraud or scams when looking for property online.
Visit our security centre to find out moreDisclaimer - Property reference 32889542. The information displayed about this property comprises a property advertisement. Rightmove.co.uk makes no warranty as to the accuracy or completeness of the advertisement or any linked or associated information, and Rightmove has no control over the content. This property advertisement does not constitute property particulars. The information is provided and maintained by Robert Ellis, Beeston. Please contact the selling agent or developer directly to obtain any information which may be available under the terms of The Energy Performance of Buildings (Certificates and Inspections) (England and Wales) Regulations 2007 or the Home Report if in relation to a residential property in Scotland.
*This is the average speed from the provider with the fastest broadband package available at this postcode. The average speed displayed is based on the download speeds of at least 50% of customers at peak time (8pm to 10pm). Fibre/cable services at the postcode are subject to availability and may differ between properties within a postcode. Speeds can be affected by a range of technical and environmental factors. The speed at the property may be lower than that listed above. You can check the estimated speed and confirm availability to a property prior to purchasing on the broadband provider's website. Providers may increase charges. The information is provided and maintained by Decision Technologies Limited.
**This is indicative only and based on a 2-person household with multiple devices and simultaneous usage. Broadband performance is affected by multiple factors including number of occupants and devices, simultaneous usage, router range etc. For more information speak to your broadband provider.
Map data ©OpenStreetMap contributors.
