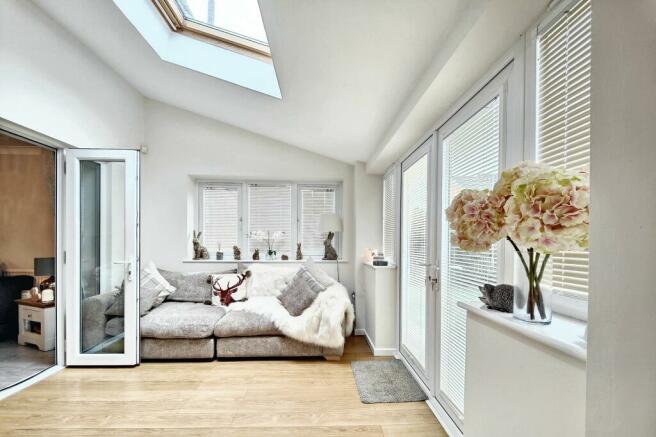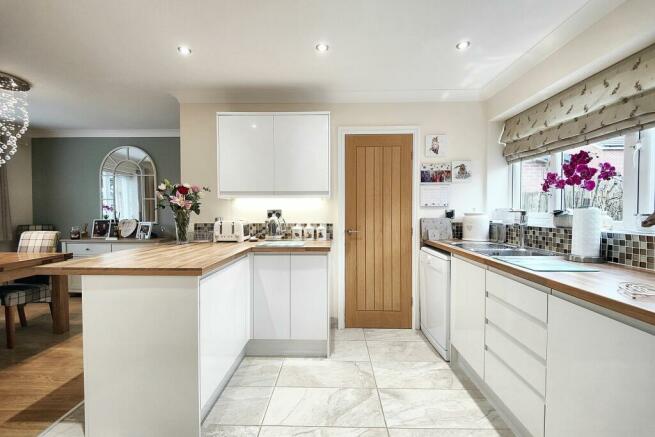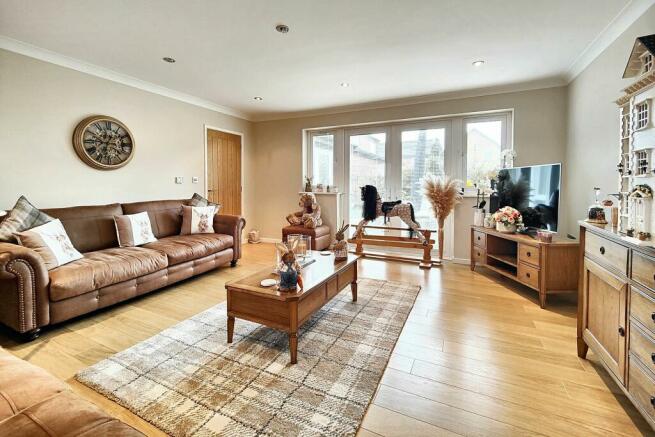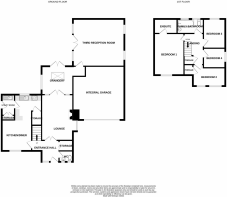Bracken Drive, Freckleton, PR4

- PROPERTY TYPE
Detached
- BEDROOMS
4
- BATHROOMS
2
- SIZE
1,615 sq ft
150 sq m
- TENUREDescribes how you own a property. There are different types of tenure - freehold, leasehold, and commonhold.Read more about tenure in our glossary page.
Freehold
Key features
- Impressive Detached House
- 4 Bedrooms, 1 En-Suite
- 3 Receptions & Orangery
- Kitchen Diner & Utility
- Open Green Space to Front
- Integral Double Garage
- Block Paved Driveway Parking
- Sought After Residential Area
- Great Local Amenities
- Transport & Travel Links
Description
Impressive & elegant! Step inside and find space for all the family in this 4 bed detached house with 3 receptions, orangery, kitchen diner, en-suite Master, elegant garden, & integral double garage. Tranquil setting with great amenities and transport links. Generous block paved parking.
EPC Rating: D
Location
Situated between Preston and Lytham St Annes the village of Freckleton is a sought after location and very popular with families. Freckleton enjoys easy access to the M55 motorway, providing seamless connections to nearby cities such as Preston and Blackpool, as well as the broader motorway network for commuters. Families will appreciate the proximity to several reputable schools, including Freckleton Church of England Primary School and Kirkham Grammar. Additionally, there are other primary and secondary school options available in neighbouring communities, ensuring quality education and choice for children of all ages. Local shops and supermarkets offer convenient shopping options for groceries and essentials. There is a range of charming cafes, traditional pubs, and restaurants serving delicious cuisine, perfect for leisurely meals or social gatherings. There are opportunities for leisurely walks, picnics, and outdoor recreation.
Welcome Home
Welcome home! From the moment you step through the front door at Number 3 you will be delighted with this immaculate and welcoming home. A substantial detached house which has been extended with an orangery and re-modelled to create a desirable and generous family home with space for all the family. Whether it is space for a games room, media room, to work from home or simply to spread out and enjoy your own space you will find it here. The hallway is wide, light and welcoming. Ceramic floor tiling, fresh neutral décor and modern oak style panelled doors create the perfect welcome.
Living Spaces
Double doors open to an elegant lounge with a living flame gas fire, marble hearth and back plate. Double French Doors with windows to either side open to the orangery from where further French Doors open to the garden. Underfloor heating makes for cosy living spaces. To the rear of the Orangery there is access to the large, integral garage with double garage door to the front. There is also access to the third reception room, an impressive and elegant room with circular front windows and a further set of French Doors opening to the garden. Simply stunning! To the other side of the hallway you will find a sleek, kitchen diner. Gloss white cabinets with concealed handles create a seamless finish and there is a matching utility room to the side. Perfectly appointed space and perfect for entertaining family and friends. A cloakroom/ WC completes the ground floor accommodation.
Bedrooms and Bathrooms
Stairs lead up from the hallway to the landing. There is loft access with a drop down ladder. Off the landing are four generous bedrooms. The master bedroom has an en-suite shower room with corner shower enclosure. The matching family bathroom has a three piece bath suite with over bath Mira electric shower.
Approximate Room Sizes
Lounge 16' 9'' x 13' 8'' (5.10m x 4.16m) Orangery 12' 7'' x 9' 5'' (3.83m x 2.87m) Kitchen Diner 20' 8'' x 11' 7'' (6.29m x 3.53m) Third Reception Room 16' 5'' x 15' 6'' (5.00m x 4.72m) Ground Floor WC 6' 2'' x 5' 2'' (1.88m x 1.57m) Bedroom 1 14' 7'' x 11' 8'' (4.44m x 3.55m) En Suite 9' 0'' x 4' 8'' (2.74m x 1.42m) Bedroom 2 11' 6'' x 10' 0'' (3.50m x 3.05m) Bedroom 3 11' 4'' x 8' 8'' (3.45m x 2.64m) Bedroom 4 8' 8'' x 7' 1'' (2.64m x 2.16m) Family Bathroom 8' 6'' x 5' 8'' (2.59m x 1.73m) Integral Garage 20' 3'' x 17' 5'' (6.17m x 5.30m)
Garden
At the rear an artificial lawn garden provides the perfect combination of easy maintenance and garden style. Beautifully landscaped and ideal for outside dining and entertaining. Planted beds create appeal. There is an Indian stone patio area with decorative detailing and gravelled area.
Parking - Garage
To the front of the property is a lawn area with hedge borders and plenty of block paved parking parking for several vehicles. A generous sweeping driveway leads up to the double garage.
Parking - Driveway
- COUNCIL TAXA payment made to your local authority in order to pay for local services like schools, libraries, and refuse collection. The amount you pay depends on the value of the property.Read more about council Tax in our glossary page.
- Band: E
- PARKINGDetails of how and where vehicles can be parked, and any associated costs.Read more about parking in our glossary page.
- Garage,Driveway
- GARDENA property has access to an outdoor space, which could be private or shared.
- Private garden
- ACCESSIBILITYHow a property has been adapted to meet the needs of vulnerable or disabled individuals.Read more about accessibility in our glossary page.
- Ask agent
Energy performance certificate - ask agent
Bracken Drive, Freckleton, PR4
NEAREST STATIONS
Distances are straight line measurements from the centre of the postcode- Salwick Station2.3 miles
- Kirkham & Wesham Station2.3 miles
- Moss Side Station3.6 miles
About the agent
Lancastrian Estates is an established, family run estate and letting agent who help people move across Lancashire. Set up in 2005 by David Robinson, Lancastrian Estates traded as Cumbrian Properties until the name changed in 2014. However, the Robinsons family roots go back much further than that and the business is built on over 100 years of Lancashire property experience. Today's generation of the family are often invited out to market houses, flats and bungalows in Lancaster, Morecambe,
Notes
Staying secure when looking for property
Ensure you're up to date with our latest advice on how to avoid fraud or scams when looking for property online.
Visit our security centre to find out moreDisclaimer - Property reference ece21afb-2214-4c0c-9443-5a82d58991c3. The information displayed about this property comprises a property advertisement. Rightmove.co.uk makes no warranty as to the accuracy or completeness of the advertisement or any linked or associated information, and Rightmove has no control over the content. This property advertisement does not constitute property particulars. The information is provided and maintained by Lancastrian Estates, Preston. Please contact the selling agent or developer directly to obtain any information which may be available under the terms of The Energy Performance of Buildings (Certificates and Inspections) (England and Wales) Regulations 2007 or the Home Report if in relation to a residential property in Scotland.
*This is the average speed from the provider with the fastest broadband package available at this postcode. The average speed displayed is based on the download speeds of at least 50% of customers at peak time (8pm to 10pm). Fibre/cable services at the postcode are subject to availability and may differ between properties within a postcode. Speeds can be affected by a range of technical and environmental factors. The speed at the property may be lower than that listed above. You can check the estimated speed and confirm availability to a property prior to purchasing on the broadband provider's website. Providers may increase charges. The information is provided and maintained by Decision Technologies Limited. **This is indicative only and based on a 2-person household with multiple devices and simultaneous usage. Broadband performance is affected by multiple factors including number of occupants and devices, simultaneous usage, router range etc. For more information speak to your broadband provider.
Map data ©OpenStreetMap contributors.




