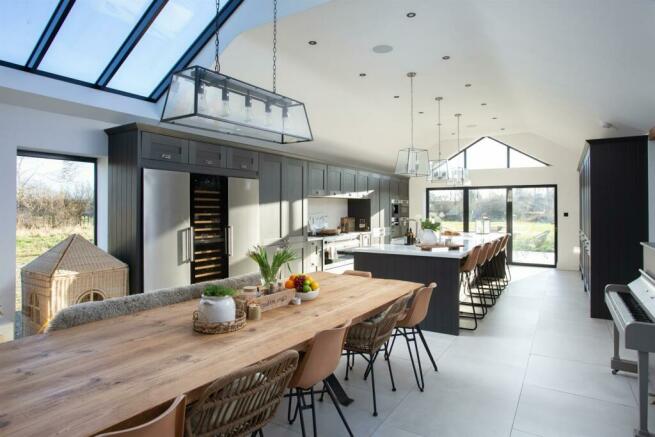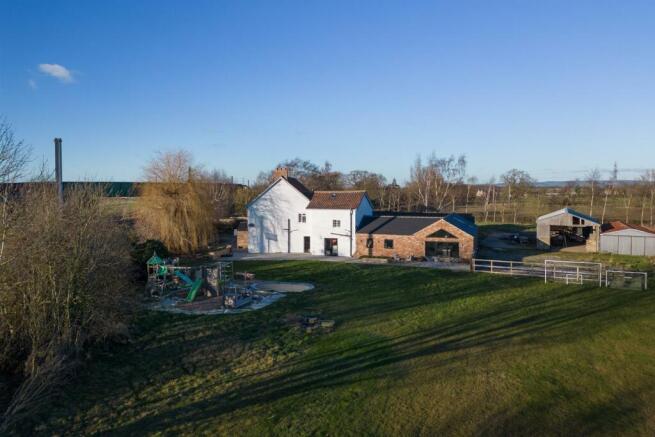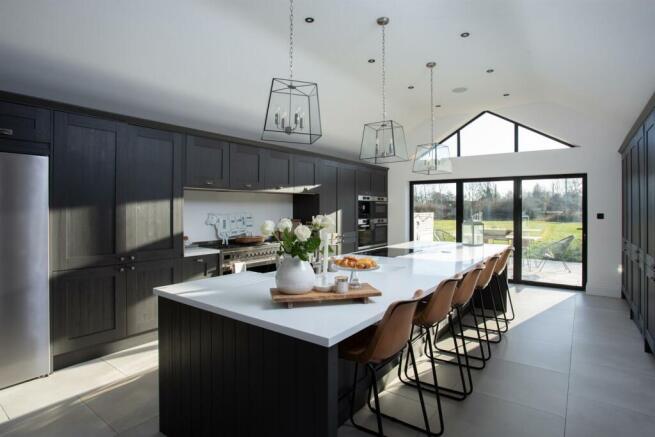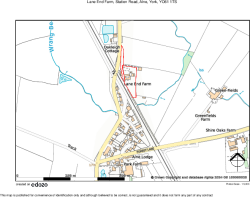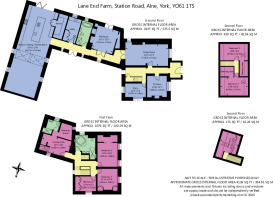
Lane End Farm, Alne, York

- PROPERTY TYPE
House
- BEDROOMS
6
- BATHROOMS
2
- SIZE
4,139 sq ft
385 sq m
- TENUREDescribes how you own a property. There are different types of tenure - freehold, leasehold, and commonhold.Read more about tenure in our glossary page.
Freehold
Key features
- Detached period house set in a large plot of 2 acres
- Versatile accommodation of more than 4130 sq ft arranged over 3 floors
- Full of character with beautifully appointed interiors throughout
- Outstanding kitchen and bathroom fittings
- Planning has been granted for the removal of the barns and new building to replace
- Range of outbuildings (some with pp) offering scope for development
- Ideal opportunity to create ancillary or holiday accommodation
- Edge of popular North Yorkshire village
- Convenient for Easingwold and York
- Low maintenance, south-facing garden designed with children in mind
Description
Formerly the station house at Alne, the property dates from the early twentieth century and is discreetly positioned at the edge of the village and adjacent to the railway line, standing in some two acres. This classic, double-fronted Victorian house, rendered with a pantile roof, was skilfully extended by the current owners in 2019 creating an outstanding family home. Attached farm buildings were developed to create a superb eastern wing that incorporates a 50 ft kitchen/dining/family room. Planning permission is in place, along with architectural plans, to continue the development of attached single storey outbuildings, extending the 4130 sq ft house further to create an additional wing overlooking a central courtyard. Lane End Farm is offered as a substantial family house, beautifully styled using high specification fixtures and fittings, with the potential to create additional accommodation.
Porch, entrance and staircase hall, sitting room, TV room/snug, study, playroom, kitchen/dining/family room, pantry, utility room, principal bedroom suite with dressing room, bathroom and sitting area, 5 further bedrooms, 2 further dressing rooms, 2 further bathrooms.
Gardens, hardstanding, land
Disused agricultural buildings, some with pp
In all some 2 acres
Additional Information - The entrance porch opens to the central staircase hall, illuminated at its far end by a contemporary floor-to-ceiling window. In this original part of the house lies the 24 ft sitting room, part-panelled, which includes a full-height window facing south across the garden, engineered oak floorboards of herringbone design, tall column radiators and a fireplace housing a woodburning stove flanked by a stylish recessed wood store. At the other side of the hall is the TV room/snug also with elegant wood panelling. The recent extension features the kitchen/dining/living room which is double height and extends some 50 ft with bespoke skylights and bifold doors opening south onto the garden terrace. The kitchen itself has a concealed walk-in pantry, silestone work surfaces, a large island unit with family-sized breakfast bar, a 2-in-1 tap with filtered cold water and boiling water, and both Bosch and Neff integrated appliances including a microwave oven, larder fridge and freezer, wine fridge and coffee machine. Alongside is a utility/laundry room and 4-piece bathroom with freestanding bath tub. This entire area has been fitted with underfloor heating. The playroom has storage options and French doors that open south onto the terrace and children’s play area.
Upstairs the principal bedroom suite is arranged over two floors and sits on the eastern wing. This self-contained space is skilfully designed to incorporate a dressing room, bathroom, sitting room and an independent staircase to the bedroom with skylight and eaves storage. Also accessed from the central landing are three further bedrooms, all with fitted wardrobes and wooden louvre window shutters. The spectacular house bathroom includes a double vanity unit, a walk-in rainforest shower with a seat and a showcase cast-iron circular bath tub on a reinforced floor. On the third floor are two further double bedrooms, both with bespoke dressing rooms alongside, skylights and eaves storage.
Outside - The property is approached off a private drive at the foot of the railway bridge. It leads to a generous area of hardstanding and a number of farm buildings in various states of disrepair and all requiring renovation/development. The house has been extended and is largely orientated to face south across its lawned garden. The lawn has been levelled to create a children’s football pitch and playpark area. At the far southern boundary, the garden stands back from the railway line behind a wire fence and ditch.
There is current planning permission to develop the piggery, which is attached to the main house and could become a suite of rooms accessed via the kitchen/dining/living room or ancillary accommodation.
Environs - Easingwold 3 miles, York 12 miles, Thirsk 13 miles, Harrogate 19 miles, Leeds 32 miles
Alne is one of the most sought-after villages in this corner of North Yorkshire, lying two miles west of the A19, close to market town Easingwold and north of York. Harrogate, Leeds, the A1(M) and the national motorway network are all easily accessible via Aldwark Bridge. The village has a café, church, village hall, pub, bus service and recreation ground with sports field as well as a primary school. The 4-star Aldwark Manor Golf and Spa Hotel which has a swimming pool and gym can be found in the adjacent village, and the award-winning village stores and post office are in the neighbouring village of Tollerton. Easingwold has a secondary school and a range of amenities. Cundall Manor and Queen Ethelburga's College are both within eight miles and the independent schools in York can be reached within half an hour.
General - Tenure: Freehold
EPC Rating: E
Services & Systems: Mains electricity, water. Private drainage. Oil central heating.
Fixtures & Fittings: Only those mentioned in these sales particulars are included in the sale. All others, such as fitted carpets, curtains, light fittings, garden ornaments etc., are specifically excluded but may be made available by separate negotiation.
Viewing: Strictly by appointment
Local Authority: North Yorkshire Council
Money Laundering Regulations: Prior to a sale being agreed, prospective purchasers are required to produce identification documents in order to comply with Money Laundering regulations. Your co-operation with this is appreciated and will assist with the smooth progression of the sale.
Directions: Approaching the property from the A19 via Forest Lane, turn right at the T-junction onto Station Road. Take the first right immediately after the railway bridge where the property can be found, set back from the road. What Three Words: ///scrub.gazes.include
Photographs, particulars and showreel: 2023 and 2024
NB: Google map images may neither be current nor a true representation.
Brochures
Brochure- COUNCIL TAXA payment made to your local authority in order to pay for local services like schools, libraries, and refuse collection. The amount you pay depends on the value of the property.Read more about council Tax in our glossary page.
- Band: E
- PARKINGDetails of how and where vehicles can be parked, and any associated costs.Read more about parking in our glossary page.
- Yes
- GARDENA property has access to an outdoor space, which could be private or shared.
- Yes
- ACCESSIBILITYHow a property has been adapted to meet the needs of vulnerable or disabled individuals.Read more about accessibility in our glossary page.
- Ask agent
Lane End Farm, Alne, York
Add an important place to see how long it'd take to get there from our property listings.
__mins driving to your place
Get an instant, personalised result:
- Show sellers you’re serious
- Secure viewings faster with agents
- No impact on your credit score
Your mortgage
Notes
Staying secure when looking for property
Ensure you're up to date with our latest advice on how to avoid fraud or scams when looking for property online.
Visit our security centre to find out moreDisclaimer - Property reference 32868243. The information displayed about this property comprises a property advertisement. Rightmove.co.uk makes no warranty as to the accuracy or completeness of the advertisement or any linked or associated information, and Rightmove has no control over the content. This property advertisement does not constitute property particulars. The information is provided and maintained by Blenkin & Co, York. Please contact the selling agent or developer directly to obtain any information which may be available under the terms of The Energy Performance of Buildings (Certificates and Inspections) (England and Wales) Regulations 2007 or the Home Report if in relation to a residential property in Scotland.
*This is the average speed from the provider with the fastest broadband package available at this postcode. The average speed displayed is based on the download speeds of at least 50% of customers at peak time (8pm to 10pm). Fibre/cable services at the postcode are subject to availability and may differ between properties within a postcode. Speeds can be affected by a range of technical and environmental factors. The speed at the property may be lower than that listed above. You can check the estimated speed and confirm availability to a property prior to purchasing on the broadband provider's website. Providers may increase charges. The information is provided and maintained by Decision Technologies Limited. **This is indicative only and based on a 2-person household with multiple devices and simultaneous usage. Broadband performance is affected by multiple factors including number of occupants and devices, simultaneous usage, router range etc. For more information speak to your broadband provider.
Map data ©OpenStreetMap contributors.
