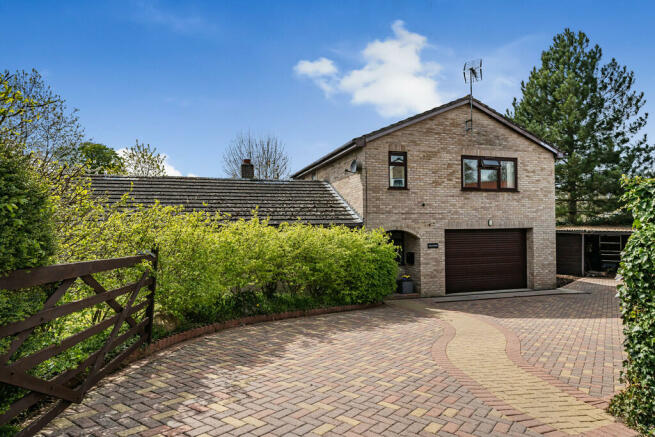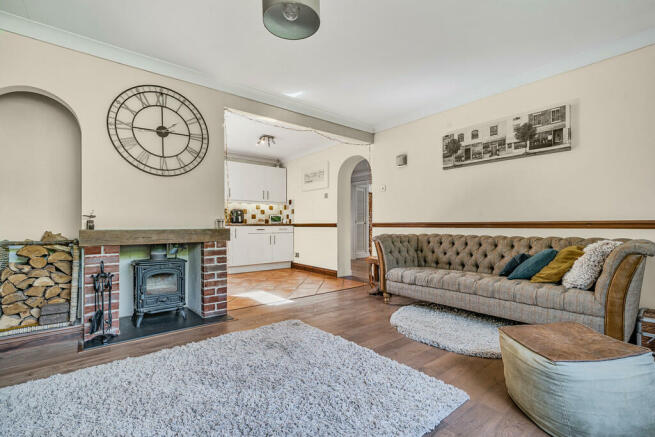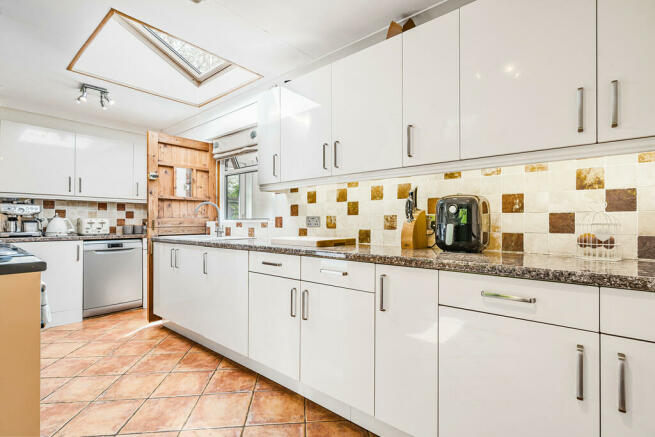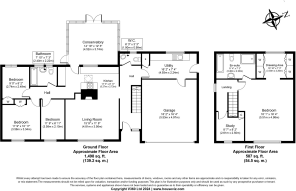
Chapel Lane, Shrewton, Salisbury

- PROPERTY TYPE
Detached
- BEDROOMS
5
- BATHROOMS
2
- SIZE
Ask agent
- TENUREDescribes how you own a property. There are different types of tenure - freehold, leasehold, and commonhold.Read more about tenure in our glossary page.
Freehold
Key features
- Sought After Village Location
- Generous Five Bedroom Detached
- Master En-Suite & Dressing Room
- Large Conservatory
- Integrated Double Garage
- Annex Potential
Description
SPACIOUS ENTRANCE HALLWAY Generous hallway with double glazed door with inset lead lined window and further side window opens into the spacious hallway, stairs rise to first floor, laminate flooring and doors to:
CLOAKROOM Obscure double glazed window to rear aspect, white suite which includes WC, wash hand basin with tiled splash back, tiled floor, extractor fan and radiator.
UTILITY ROOM 16' 2" x 7' 4" (4.93m x 2.24m) Large double glazed window to rear aspect and further double glazed door to rear garden, ample wall and base units with rolled top work surfaces and inset stainless steel sink and drainer unit. Space and plumbing for washing machine, tumble dryer and full height fridge freezer. Tiled floor and splash backs, airing cupboard housing central heating boiler. Further door to integrated double garage and rear garden.
KITCHEN 17' 3" x 8' 11" (5.26m x 2.72m) Stylish and subtle cream slab kitchen with a range of wall, base and drawer units with marble effect work surfaces. Inset Asterite sink and drainer unit with mono block mixer tap. Large Rangemaster 110 cooker with double oven, 4 ring hob and hot plates with further Rangemaster double width cooker hood over. Space and plumbing for dish washer, large inset ceiling Velux window, tiled floor, double glazed window and further stable door into conservatory.
SITTING ROOM 15' 9" x 11' 8" (4.8m x 3.56m) Large double glazed picture window to front aspect, feature fireplace with inset wood burner brick pillars and slate hearth. Feature wall hung lights, TV point, telephone point and coving. Dark wooden flooring and radiator.
CONSERVATORY 14' 10" x 12' 3" (4.52m x 3.73m) A large brick and UPVC conservatory, double doors lead out onto the main garden with further single double glazed door. Laminate tiled flooring, ceiling light and fan point, TV point, electric points and thermostatic radiator.
INNER HALLWAY The inner hallway leads from the kitchen with central heating thermostat, smoke alarm, hatch to loft space and doors to:
BEDROOM TWO 11' 9" x 10' 11" (3.58m x 3.33m) Large double glazed window to front aspect, built in double wardrobes with both hanging rail and shelving, TV point and thermostatic radiator.
BEDROOM THREE 11' 9" x 7' 0" (3.58m x 2.13m) Double glazed window to front aspect, thermostatic radiator.
BEDROOM FOUR 9' 0" x 8' 2" (2.74m x 2.49m) Double glazed window to rear aspect, built in double wardrobe with hanging rail and shelving, TV point.
FAMILY BATHROOM Fully fitted bathroom with matching white suite including paneled bath with mono block mixer tap and mains power shower over, WC, pedestal wash hand basin. Complimentary fully tiled walls and flooring with inset ceiling spot lights. Light and shaver socket, thermostatic radiator and obscure double glazed windows to rear aspect.
LANDING Stairs rise from entrance hallway, double glazed window to side aspect and hatch to loft.
MASTER BEDROOM 18' 1" x 16' 4" (5.51m x 4.98m) This huge master bedroom has the potential to be split into two rooms, large double glazed picture window to front aspect, large double glazed mirror fronted wardrobes and thermostatic radiator. Recessed dressing area and door to:
DRESSING AREA 10' 10" x 7' 3" (3.3m x 2.21m) Recessed dressing area with double glazed window and four built in double wardrobes shelving and hanging rails throughout.
EN-SUITE 11' 4" x 7' 3" (3.45m x 2.21m) Door leads into the fully fitted en-suite with both double walk in shower and panelled bath, half tiled walls and fully tiled floor. Pedestal wash hand basin, WC and extractor fan. Dual aspect double glazed windows.
BEDROOM FIVE/ STUDY 8' 7" x 8' 2" (2.62m x 2.49m) Double glazed window to front aspect, built in cupboard and thermostatic radiator.
DOUBLE INTEGRATED GARAGE 18' 2" x 16' 4" (5.54m x 4.98m) Electric roller double door, power, light, water and door into rear utility. Large block paved driveway parking for multiple vehicles, easily accessible for motor home etc
WORKSHOP & STORE There is a large wooden shed/ store at the end of the driveway which can house a car/van and has further storage. There is also a further wooden store to the side.
OUTSIDE Millstone has established gardens on three sides of the property, it is fully enclosed by close board and panelled fencing and offers a high degree of privacy. These established gardens are stocked with an abundance of mature hedging, bushes and trees. A patio abuts the rear conservatory and a pathway leads across the rear of the property. There is a further rockery alpine style garden with thriving fish pond, timber store, two further timber sheds The gardens need to be viewed to be fully appreciated.
Services Mains water, drains, oil fired heating and electric are connected to the property.
Council Tax Council Tax Band D
Viewings All viewings strictly through the agent Carter & May contact on .
Directions Proceed out of Amesbury down the A303 and take the turning off by Stonehenge signposted to Shrewton. Continue into the centre of the village and at the roundabout, turn right into the High Street. After the village shop, turn right into Chapel Lane, just opposite the school and the property can be found on the right hand side.
Energy performance certificate - ask agent
Council TaxA payment made to your local authority in order to pay for local services like schools, libraries, and refuse collection. The amount you pay depends on the value of the property.Read more about council tax in our glossary page.
Band: E
Chapel Lane, Shrewton, Salisbury
NEAREST STATIONS
Distances are straight line measurements from the centre of the postcode- Salisbury Station9.6 miles
About the agent
At Carter & May we recognise that every house is unique and every reason for moving is personal. As an independently owned and managed estate agency we offer both the flexibility and freedom to give you a personal and bespoke approach to selling your home.
Notes
Staying secure when looking for property
Ensure you're up to date with our latest advice on how to avoid fraud or scams when looking for property online.
Visit our security centre to find out moreDisclaimer - Property reference 103305000340. The information displayed about this property comprises a property advertisement. Rightmove.co.uk makes no warranty as to the accuracy or completeness of the advertisement or any linked or associated information, and Rightmove has no control over the content. This property advertisement does not constitute property particulars. The information is provided and maintained by Carter & May, Salisbury. Please contact the selling agent or developer directly to obtain any information which may be available under the terms of The Energy Performance of Buildings (Certificates and Inspections) (England and Wales) Regulations 2007 or the Home Report if in relation to a residential property in Scotland.
*This is the average speed from the provider with the fastest broadband package available at this postcode. The average speed displayed is based on the download speeds of at least 50% of customers at peak time (8pm to 10pm). Fibre/cable services at the postcode are subject to availability and may differ between properties within a postcode. Speeds can be affected by a range of technical and environmental factors. The speed at the property may be lower than that listed above. You can check the estimated speed and confirm availability to a property prior to purchasing on the broadband provider's website. Providers may increase charges. The information is provided and maintained by Decision Technologies Limited.
**This is indicative only and based on a 2-person household with multiple devices and simultaneous usage. Broadband performance is affected by multiple factors including number of occupants and devices, simultaneous usage, router range etc. For more information speak to your broadband provider.
Map data ©OpenStreetMap contributors.





