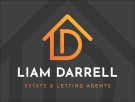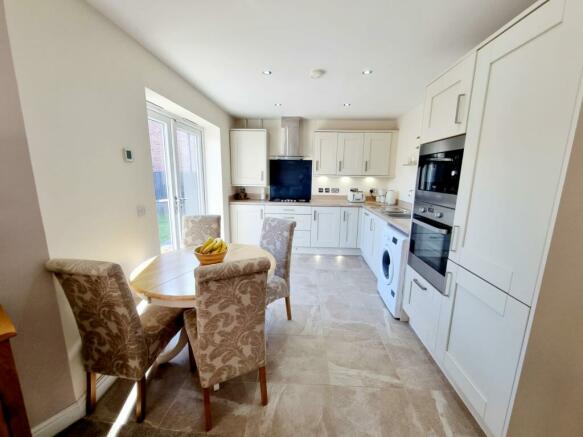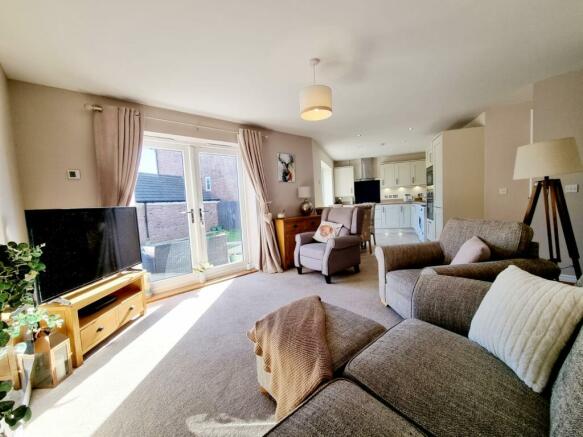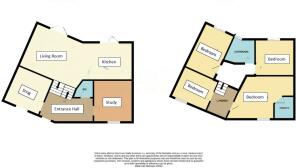Howgate Drive, Eastfield, Scarborough, North Yorkshire

- PROPERTY TYPE
Detached
- BEDROOMS
4
- BATHROOMS
2
- SIZE
1,109 sq ft
103 sq m
- TENUREDescribes how you own a property. There are different types of tenure - freehold, leasehold, and commonhold.Read more about tenure in our glossary page.
Freehold
Key features
- MODERN BUILD DETACHED FAMILY HOME
- NO ONWARD CHAIN
- SPACIOUS ACCOMMODATION
- FOUR BEDROOMS - MASTER WITH MASTER EN-SUITE
- IDEAL PROPERTY FOR A LARGE OR GROWING FAMILY
- UNDERFLOOR HEATING ON THE GROUND FLOOR
- SOUTH FACING GARDENS
Description
Located in a popular residential area, around an abundance of facilities which include a Post Office, shops, nearby supermarket, various local interest groups and is served by a good local bus service with Scarborough Town within close proximity, we are pleased to offer to the market this beautiful family home which has both an attractive exterior and interior.
The property is situated close to Eastfield, Osgodby and Cayton and the A165 road which is a direct link to Scarborough, meaning that the property is situated within close proximity to all amenities and public transport links a large or growing family could need and Cayton Bay beach and the Cleveland Way are close enough to the property to be able to enjoy the scenic walking routes and beautiful views - everything a family could need.
There is so much space as you can see when entering the ground floor hallway, to the right a room which is perfect for use as a snug, to the left another excellent room, working at, or from, home this is just right as a study or separate adult or children's room, all complemented by a cloakroom W.C. Take the stairs to the lower ground floor and you are in the heart of the home, a gorgeous open plan area covering the whole of this floor and encompassing the ultra modern kitchen area at one side, with integrated units, then flowing seamlessly round to the lounge area. Full of light this is sure to delight everyone as the whole area has underfloor heating and is designed to be perfect for cooking, eating, relaxing, socialising. It has the bonus of not one but two sets of French doors which open out to the enclosed gardens. On the lower first floor are bedrooms two and four, again of a good size and complemented by a lovely well equipped family bathroom. Bedroom three and the master bedroom are found on the first floor. The Master Bedroom has, as you would expect, an en-suite with shower, again all most attractively designed. Externally, there is a single garage with up-and-over door and parking space in front and a gated rear garden with lawned and patio area. The property also benefits from UPVC double glazing, gas central heating, neutral décor throughout and is ready to move into.
Only by internal viewing can you truly appreciate the size and setting on offer from this family home, to arrange your appointment contact our expert Sales Team today at Liam Darrell Estate Agents who are on hand and delighted to assist.
Room Dimensions:
ENTRANCE HALLWAY
GROUND FLOOR
SNUG
STUDY
LOWER GROUND FLOOR
KITCHEN 3.97m (13' 0") x 2.95m (9' 8")
DINER 4.37m (14' 4") x 3.71m (12' 2")
LIVING ROOM 3.44m (11' 3") x 2.67m (8' 9")
LANDING
DOWNSTAIRS WC 1.30m (4' 3") x 1.36m (4' 6")
FIRST FLOOR
FAMILY BATHROOM 2.44m (8' 0") x 2.11m (6' 11")
MASTER BEDROOM 3.50m (11' 6") x 3.44m (11' 3")
EN SUITE 2.37m (7' 9") x 1.78m (5' 10")
BEDROOM 2 3.11m (10' 2") x 2.94m (9' 8")
BEDROOM 3 2.95m (9' 8") x 2.94m (9' 8")
BEDROOM 4 2.94m (9' 8") x 2.77m (9' 1")
Council TaxA payment made to your local authority in order to pay for local services like schools, libraries, and refuse collection. The amount you pay depends on the value of the property.Read more about council tax in our glossary page.
Band: D
Howgate Drive, Eastfield, Scarborough, North Yorkshire
NEAREST STATIONS
Distances are straight line measurements from the centre of the postcode- Seamer Station1.4 miles
- Scarborough Station2.4 miles
- Filey Station4.5 miles
About the agent
Liam Darrell Estate Agents, Scarborough
Suite 7, William Street Business Centre, 7a Lower Clark Street, Scarborough, North Yorkshire, YO12 7PW

A modern thinking agency with competitive fees and traditional values. At Liam Darrell Estate Agents we have a true passion for property and providing only the very best customer service and experience to our clients. This determination spurred Liam into opening Liam Darrell Estate and Letting Agent?s in January 2022. Liam truly believes that every client deserves a first-class service that is tailored exactly to their specific requirements.
With a proactive and innovative approach to p
Notes
Staying secure when looking for property
Ensure you're up to date with our latest advice on how to avoid fraud or scams when looking for property online.
Visit our security centre to find out moreDisclaimer - Property reference LSB-66014494. The information displayed about this property comprises a property advertisement. Rightmove.co.uk makes no warranty as to the accuracy or completeness of the advertisement or any linked or associated information, and Rightmove has no control over the content. This property advertisement does not constitute property particulars. The information is provided and maintained by Liam Darrell Estate Agents, Scarborough. Please contact the selling agent or developer directly to obtain any information which may be available under the terms of The Energy Performance of Buildings (Certificates and Inspections) (England and Wales) Regulations 2007 or the Home Report if in relation to a residential property in Scotland.
*This is the average speed from the provider with the fastest broadband package available at this postcode. The average speed displayed is based on the download speeds of at least 50% of customers at peak time (8pm to 10pm). Fibre/cable services at the postcode are subject to availability and may differ between properties within a postcode. Speeds can be affected by a range of technical and environmental factors. The speed at the property may be lower than that listed above. You can check the estimated speed and confirm availability to a property prior to purchasing on the broadband provider's website. Providers may increase charges. The information is provided and maintained by Decision Technologies Limited. **This is indicative only and based on a 2-person household with multiple devices and simultaneous usage. Broadband performance is affected by multiple factors including number of occupants and devices, simultaneous usage, router range etc. For more information speak to your broadband provider.
Map data ©OpenStreetMap contributors.




