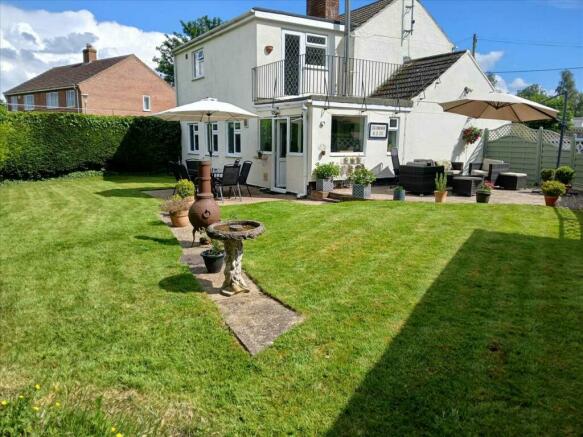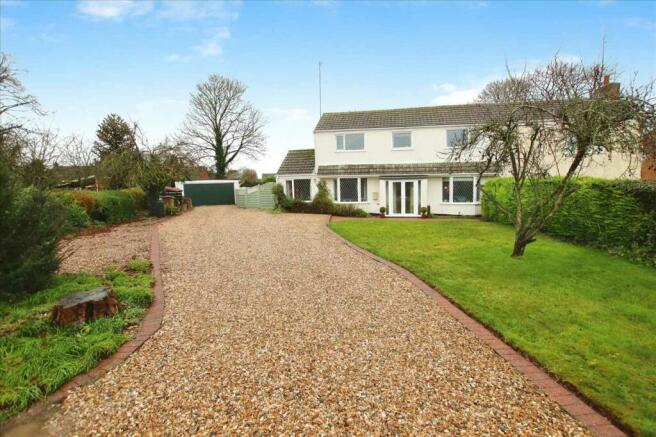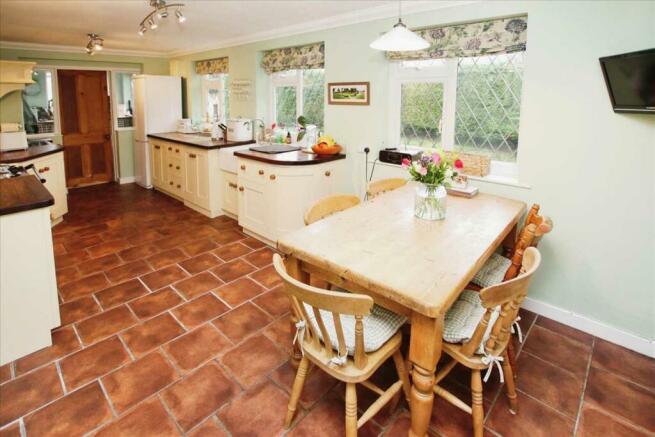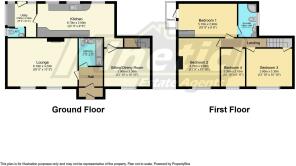
The Hollies, Chapel Lane, Dunston, Lincoln
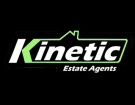
- PROPERTY TYPE
Semi-Detached
- BEDROOMS
4
- BATHROOMS
2
- SIZE
Ask agent
- TENUREDescribes how you own a property. There are different types of tenure - freehold, leasehold, and commonhold.Read more about tenure in our glossary page.
Freehold
Key features
- Located down a private lane
- Spacious internal accomodation
- Large driveway and double garage
- Sought after location
- NO ONWARD CHAIN
Description
Kinetic Estate Agents are delighted to offer for sale this four-bedroom semi-detached house situated down a private lane in the sought-after area of Dunston near Metheringham.
The property briefly comprises to the ground floor; entrance porch, a welcoming hallway that leads into a generously sized lounge with log burning stove and providing a comfortable space for relaxation. The family bathroom caters to the needs of the household, while a separate sitting/dining room offers versatility for various activities. The well-equipped kitchen is spacious offering plenty of space for entertaining and is complemented by an additional utility room and WC, enhancing the overall functionality of the home.
Upstairs, the property boasts four bedrooms, three of which are doubles, the master bedroom is enhanced by an en-suite, adding a touch of luxury and convenience. Moreover, the master bedroom opens onto a balcony that overlooks the well-maintained garden, providing a peaceful retreat.
The exterior of the property is equally impressive, featuring a large gravelled driveway capable of accommodating at least six cars, a double garage for secure parking or additional storage, and a spacious, well-kept garden to the front and rear. This outdoor space adds to the overall appeal, providing opportunities for outdoor activities and relaxation.
The property's proximity to local schools, bus routes, also being close by to Metheringham with its train station and shops, easy access to the A15 ensures easy access to essential services and transportation options, making it an ideal choice for families or individuals looking for a convenient and comfortable living space.
If you have any questions or would like to schedule a viewing, please contact Kinetic today to not miss out on this beautiful home.
Entrance Porch
Accessed via the front door opening into the entrance hall.
Entrance Hall
Having tiled flooring, doors into the Lounge, Dining Room and Family Bathroom.
Dining Room 3.90m (12' 10") x 3.30m (10' 10")
Having solid wood antique larch flooring, power points, radiator, uPVC window, door to the entrance hall, stairs and Kitchen.
Lounge 6.10m (20' 0") x 4.20m (13' 9")
Having fitted carpet, power points, radiator, log burner (mutli fuel) with brick surround, hearth and mantle over, two uPVC windows over looking the front aspect.
Family Bathroom 2.40m (7' 10") x 2.10m (6' 11")
Having a three piece suite to include, low level WC, wash hand basin, tiled splash backs and radiator.
Kitchen 6.70m (22' 0") x 2.90m (9' 6")
A beautiful bespoke hand made wooden kitchen with iroko wood worktops having matching eye and base, inset belfast sink, LPG gas AGA, space for cooker, space for fridge/freezer,
Utility 2.90m (9' 6") x 2.50m (8' 2")
Having work surfaces with space below for further appliances of choice, tiled flooring, power points, radiator, door into WC, boiler and uPVC door to rear aspect.
WC
Comprising of low level WC, wash hand basin, radiator and uPVC frosted window.
First floor landing
Having fitted carpet, loft access and doors to all four bedrooms.
Bedroom One 5.10m (16' 9") x 2.90m (9' 6")
Having fitted carpet, power points, radiator, 2 x uPVC windows, uPVC door to the balcony and door into the ensuite.
Ensuite 2.90m (9' 6") x 1.30m (4' 3")
Comprising of a three piece suite to include low level WC, wash hand basin, shower enclosure, tiled walls and flooring, under floor heating, storage cupboard, heated towel rail and uPVC frosted window.
Bedroom Two 4.20m (13' 9") x 3.60m (11' 10")
Having fitted carpet, power points, radiator and uPVC window.
Bedroom Three 3.90m (12' 10") x 3.30m (10' 10")
Having fitted carpet, power points, radiator, built in storage cupboard and uPVC window.
Bedroom Four 3.30m (10' 10") x 2.10m (6' 11")
Having fitted carpet, power points, radiator and uPVC window.
Outside
The exterior of the property is equally impressive, featuring a large gravelled driveway capable of accommodating at least six cars, a double garage for secure parking or additional storage, and a spacious, well-kept garden to the front and rear. This outdoor space adds to the overall appeal, providing opportunities for outdoor activities and relaxation.
Further information
Council tax band - C
Tenure - Freehold
Local Authority - North Kesteven
Connections - Oil central heating, LPG gas AGA, mains electric, mains water and drainage.
Disclaimer
These particulars are intended to give a fair description of the property but their accuracy cannot be guaranteed, and they do not constitute an offer of contract. Intending purchasers must rely on their own inspection of the property. None of the above appliances/services have been tested by ourselves. We recommend purchasers arrange for a qualified person to check all appliances/services before legal commitment.
Brochures
Guide to Lincoln- COUNCIL TAXA payment made to your local authority in order to pay for local services like schools, libraries, and refuse collection. The amount you pay depends on the value of the property.Read more about council Tax in our glossary page.
- Band: C
- PARKINGDetails of how and where vehicles can be parked, and any associated costs.Read more about parking in our glossary page.
- Yes
- GARDENA property has access to an outdoor space, which could be private or shared.
- Yes
- ACCESSIBILITYHow a property has been adapted to meet the needs of vulnerable or disabled individuals.Read more about accessibility in our glossary page.
- Ask agent
The Hollies, Chapel Lane, Dunston, Lincoln
NEAREST STATIONS
Distances are straight line measurements from the centre of the postcode- Metheringham Station1.2 miles
About the agent
We are a dynamic and modern estate agency with a local office who offer a traditional approach to selling homes, an Online only alternative, or an exclusive range for premium homes, all of which have fair selling fees.
With a wealth of experience, we all know what works to achieve the highest possible price for your property. We offer everything from professional photography, floorplans, virtual reality tours and we advertise
Notes
Staying secure when looking for property
Ensure you're up to date with our latest advice on how to avoid fraud or scams when looking for property online.
Visit our security centre to find out moreDisclaimer - Property reference KIT1002010. The information displayed about this property comprises a property advertisement. Rightmove.co.uk makes no warranty as to the accuracy or completeness of the advertisement or any linked or associated information, and Rightmove has no control over the content. This property advertisement does not constitute property particulars. The information is provided and maintained by Kinetic Estate Agents Limited, Lincoln. Please contact the selling agent or developer directly to obtain any information which may be available under the terms of The Energy Performance of Buildings (Certificates and Inspections) (England and Wales) Regulations 2007 or the Home Report if in relation to a residential property in Scotland.
*This is the average speed from the provider with the fastest broadband package available at this postcode. The average speed displayed is based on the download speeds of at least 50% of customers at peak time (8pm to 10pm). Fibre/cable services at the postcode are subject to availability and may differ between properties within a postcode. Speeds can be affected by a range of technical and environmental factors. The speed at the property may be lower than that listed above. You can check the estimated speed and confirm availability to a property prior to purchasing on the broadband provider's website. Providers may increase charges. The information is provided and maintained by Decision Technologies Limited. **This is indicative only and based on a 2-person household with multiple devices and simultaneous usage. Broadband performance is affected by multiple factors including number of occupants and devices, simultaneous usage, router range etc. For more information speak to your broadband provider.
Map data ©OpenStreetMap contributors.
