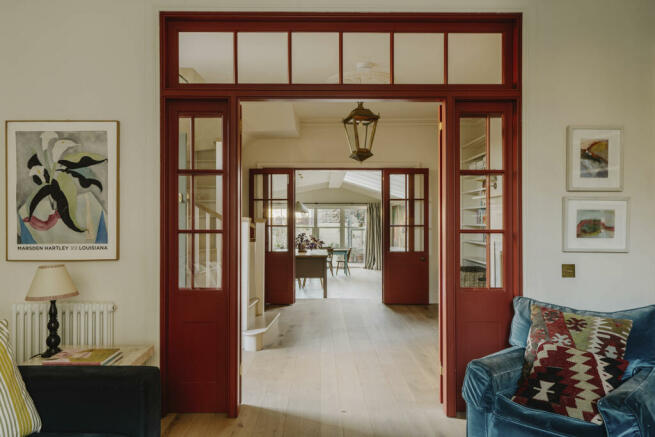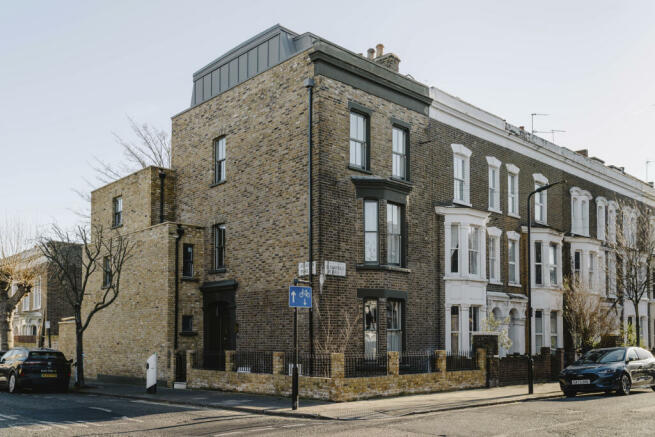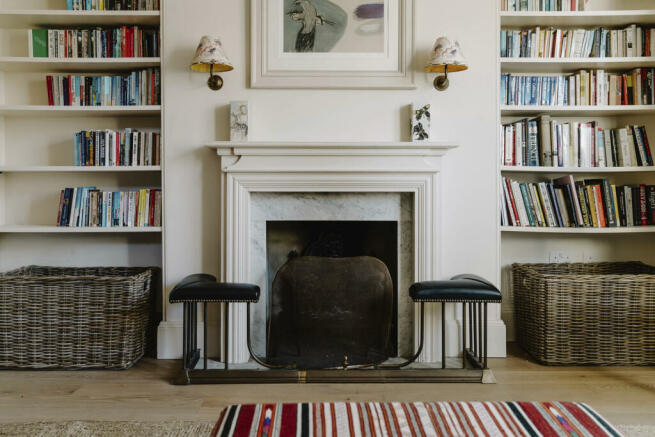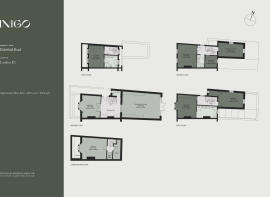
Elderfield Road, London E5

- PROPERTY TYPE
End of Terrace
- BEDROOMS
6
- BATHROOMS
4
- SIZE
3,074 sq ft
286 sq m
- TENUREDescribes how you own a property. There are different types of tenure - freehold, leasehold, and commonhold.Read more about tenure in our glossary page.
Freehold
Description
Setting the Scene
The owners had admired the house from afar ever since moving to Hackney; they were drawn to its corner position on the street, with a small lean-to making it unusually wide and therefore easier to extend. Having purchased it, they undertook a painstaking renovation to take it back to brick before slowly rebuilding everything. The work included the addition of two storeys, including digging a full footprint basement to house a wine store, playroom and utility room. The ground floor was opened up during the process, with two sets of large timber and glazed doors, painted a rusty red, introduced to subtly divide up the space while allowing a sightline from one end of the house to the other. At the far side, the characterful rear extension houses a bright, voluminous kitchen beneath a pitched ceiling with exposed rafters.
Sensitive additions have included expanses of tongue-and-groove panelling, aged plank floorboards, four-panel internal doors, deep skirting boards and architraves throughout, with all five original fireplaces retained. Lighting has been thoughtfully conceived and makes use of lamps, picture lights and wall lights to imbue the house’s spaces with an atmospheric glow.
The Grand Tour
The house’s handsome façade features new wooden sash windows and a front door, all painted a smart Invisible Green by Little Greene. A wide hallway is lined with bookshelves on either side of a fireplace, which has a stone hearth and a reclaimed fire surround. The ground floor is divided by glazed screens, with doors that can open up the space when desired. The sitting room to the front of the house has another beautiful fireplace and windows dressed with light, French curtains. Column radiators with nickel and wood temperature adjusters have been installed throughout.
The kitchen is now home to a shaker-style kitchen, with thick marble worktops, ‘Berdoulat Green’-painted cabinetry, and a freestanding island. A splashback of tongue-and-groove panelling is crowned by an open shelf; all are set above a generous butler’s sink with nickel taps by Perrin and Rowe. There is space for a dining area at the foot of the room, where a wall of glazed doors opens into the garden.
There are six bedrooms in total, including the main bedroom with its en suite bathroom. In the latter, wooden floorboards have been laid across the entire space to bring a sense of continuity and flow. The current owners have also added bespoke oak joinery to the bedroom and retained a fireplace in the bathroom, keeping space to one side for a well-placed armchair. Tadelakt has been applied to the shower and walls have been painted Lilac Pink. Bloomsbury Group lampshades top wall lights, which, in tandem with the working fireplace, provide a soft ambience for long soaks in the free-standing enamelled bath.
The bedroom on the top floor has French doors that open onto a balcony, a perfect spot to enjoy the evening sun and the far-reaching views over the rooftops of east London.
The Great Outdoors
The garden has been designed by Emily Ffrench Blake and Will Carr is surrounded by brick walls and arranged around a traditional greenhouse, fitted with shelves waiting to be stocked with tomatoes, squash or even asparagus. Bricks arranged in a herringbone pattern provide ample terracing for a dining table and chairs. The whole garden is framed by raised beds, with a low maintenance mix of shrubs, such as Japanese maple trees and oak-leaved hydrangeas, and herbaceous perennials including brunnera and foamflower. There are also Mexican daisies, and climbers for the walls including clematis and chocolate vine. A newly planted Himalayan white-birch tree, will grow tall in the corner of the garden, which in tandem with a woven willow fence provides additional privacy.
Out and About
Elderfield Road is brilliantly located in the heart of Lower Clapton. The much-loved Chatsworth Road is a three-minute walk away and has a lively gauntlet of independent shops, cafés and restaurants, such as Pivaz and specialist suppliers L’Epicerie 56, London Borough of Jam and Hackney Draper.
Elderfield Road is also a 10-minute walk to Hackney Downs and a short walk to a fantastic selection of shops, restaurants and bars, including Kate Sheridan, Pages of Hackney, Lucky & Joy, and Casey’s bakery. Plenty of good pubs are nearby, including The Star of Hackney Downs, The Pembury Tavern and The Elderfield.
The greenery of Hackney Downs Park is a 10-minute walk from the house, with the larger green spaces of Hackney Marshes around the same distance away in the other direction. Victoria Park is slightly further afield yet still within easy reach.
The closest station is Hackney Central, offering Overground lines to Stratford, Highbury & Islington and Liverpool Street. Clapton and Hackney Downs Overground are both also within easy walking distance.
Council Tax Band: E
Council TaxA payment made to your local authority in order to pay for local services like schools, libraries, and refuse collection. The amount you pay depends on the value of the property.Read more about council tax in our glossary page.
Band: E
Elderfield Road, London E5
NEAREST STATIONS
Distances are straight line measurements from the centre of the postcode- Homerton Station0.5 miles
- Hackney Central Station0.6 miles
- Hackney Downs Station0.7 miles
About the agent
Inigo is an estate agency for Britain’s most marvellous historic homes.
Covering urban and rural locations across Britain, our team combines proven experience selling distinctive homes with design and architectural expertise.
We take our name from Inigo Jones, the self-taught genius who kick-started a golden age of home design.
Industry affiliations


Notes
Staying secure when looking for property
Ensure you're up to date with our latest advice on how to avoid fraud or scams when looking for property online.
Visit our security centre to find out moreDisclaimer - Property reference TMH00603. The information displayed about this property comprises a property advertisement. Rightmove.co.uk makes no warranty as to the accuracy or completeness of the advertisement or any linked or associated information, and Rightmove has no control over the content. This property advertisement does not constitute property particulars. The information is provided and maintained by Inigo, London. Please contact the selling agent or developer directly to obtain any information which may be available under the terms of The Energy Performance of Buildings (Certificates and Inspections) (England and Wales) Regulations 2007 or the Home Report if in relation to a residential property in Scotland.
*This is the average speed from the provider with the fastest broadband package available at this postcode. The average speed displayed is based on the download speeds of at least 50% of customers at peak time (8pm to 10pm). Fibre/cable services at the postcode are subject to availability and may differ between properties within a postcode. Speeds can be affected by a range of technical and environmental factors. The speed at the property may be lower than that listed above. You can check the estimated speed and confirm availability to a property prior to purchasing on the broadband provider's website. Providers may increase charges. The information is provided and maintained by Decision Technologies Limited.
**This is indicative only and based on a 2-person household with multiple devices and simultaneous usage. Broadband performance is affected by multiple factors including number of occupants and devices, simultaneous usage, router range etc. For more information speak to your broadband provider.
Map data ©OpenStreetMap contributors.





