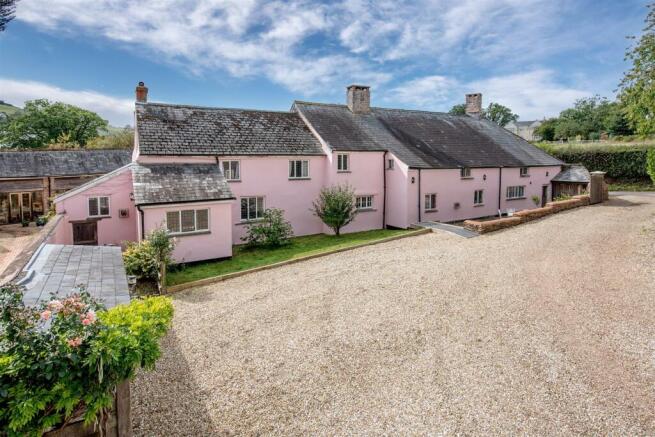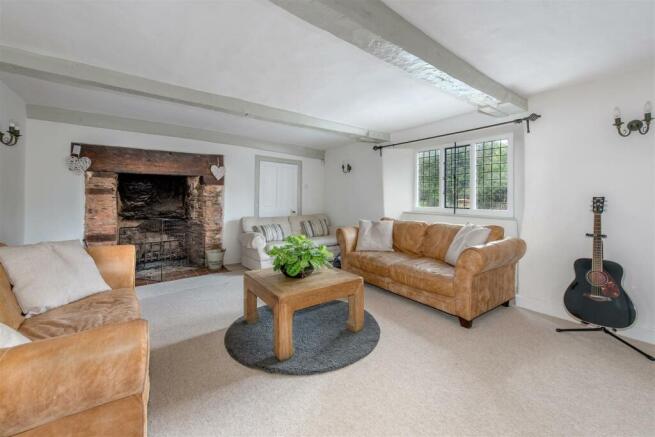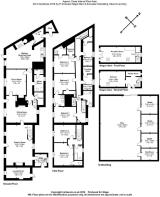
Appley, Stawley, Wellington

- PROPERTY TYPE
Detached
- BEDROOMS
7
- BATHROOMS
4
- SIZE
4,768 sq ft
443 sq m
- TENUREDescribes how you own a property. There are different types of tenure - freehold, leasehold, and commonhold.Read more about tenure in our glossary page.
Freehold
Key features
- Grade ll Listed Farmhouse
- Flexible Accommodation
- 7 Bedrooms
- 3 Reception Rooms
- Large Kitchen/Breakfast Room
- 1 Bedroom Holiday Let
- Delightful Gardens and Paddock
- 8 Acres
- Freehold
- Council Tax G
Description
Situation - Appley Court Farm is situated in a rural, yet accessible, location within the popular hamlet of Appley, with the Globe Inn Public House and primary school. Wellington is within 5 miles and offers a good range of day to day facilities along with the popular Wellington School. The property is equidistance between three of the top schools along the Devon/Somerset border. The county town of Taunton and the cathedral city of Exeter are both within an easy drive and offer a greater range of shops, amenities, sixth form Colleges and Exeter University. The M5 motorway is easily accessible at junctions 26 and 27 and mainline rail stations at Tiverton Parkway and Taunton having regular services to London Paddington.
Description - Believed to date from the 17th century, Appley Court Farm comprises a Grade II listed Somerset longhouse and an attached converted former cider house, providing an extensive and attractive family home. The former cider house is currently incorporated as part of the main accommodation, although it easily lends itself to be a self-contained two bedroom annexe. The property offers a wealth of character, including large inglenook fireplaces, exposed ceiling timbers and original plank and muntin screen with further exposed wall timbers and leaded light windows.
Outside are attractive gardens to the front and to the rear a large yard area with useful outbuildings, including former wagon barn which has been converted into a one bed holiday let and a substantial and versatile modern agricultural building, both lending themselves to potential income. The land extends to approximately 8 acres with field shelter and well stocked lake.
Accommodation - Entrance canopy with oak boarded door into the lobby with exposed ceiling beams and door to dining room. Sitting room with a superb inglenook fireplace with exposed stonework with beam over, exposed ceiling beams. Dining room with large open stone fireplace and exposed ceiling beams. Farmhouse kitchen comprising double ceramic sink, base units, built in oven and hob, island unit, large inglenook fireplace with inset four oven oil fired Aga on a slate hearth, original bread oven, window seat, beams and timber and glazed door. Rear hall with door to rear and secondary staircase to first floor. Study with leaded window to rear. Laundry room with space for appliances and ceramic tiled floor. Cloakroom with low level WC, wash hand basin. Drawing room is a superb room with large inglenook style fireplace with exposed stonework and beam, inset woodburner stove on a slate hearth, original plank and muntin screen with exposed wall timbers and beams, wide staircase leading to first floor with useful cupboard beneath. Utility comprising Belfast sink with taps over, worktops with cupboards and drawers beneath, space for cooker and dishwasher, window and door to side.
Landing with built in corner cupboard, steps leading to a large boarded attic room. Bedroom 1 with open fireplace and door to a Jack and Jill shower room with fully tiled shower cubicle, low level WC and pedestal wash hand basin and door to Bedroom 2. There are 4 further bedrooms on this floor, one with an en-suite and with period features along with 2 family Bathrooms and 2 sets of stairs accessing the ground floor.
Wagon Barn - Wagon Barn comprising a traditional stone construction set beneath a slate roof with open plan living area with kitchen, a shower room with WC and wash hand basin and double bedroom and is currently being used as a holiday let.
Outside - To the front of the farmhouse is a walled and fenced garden, which is approached through a five bar timber gate and gravel drive. There is a paved flagstone patio area with attractive shrubs and herbaceous borders. There is a lawned area together with various trees and shrubs. To the rear of the property, the gravelled driveway leads to a large, fully enclosed, courtyard area providing extensive parking and access to the outbuildings and double timber garage. Modern agricultural building with part block and profile steel clad elevations with sliding metal doors to one end and concrete floor throughout, currently providing stabling, tack room with power and light. This is a highly versatile building and could be used for a number of purposes. Beyond this is the fenced paddock of approx 8 acres with field shelter and a well stocked lake.
Services & Agent Note - Mains water and electricity are connected. There is also a well. Private drainage. Oil fired heating.
The owner is open to negotiation, should you not require the land, please ask the agent for further details.
Viewings - Strictly by appointment with the vendor's selling agents, Stags, Wellington Office.
Directions - From junction 26 of the M5 motorway (Wellington) continue to the roundabout with the A38 and take the first exit signposted Exeter. Bear left at the next roundabout and continue past the Beambridge Inn on your left hand side and continue to the top of Whiteball Hill. At the top of the hill turn right signposted Greenham, Appley and Ashbrittle and Westleigh Quarry. Continue on this road passing through Greenham taking the right hand turning at Appley Cross. Continue along this road, entering the hamlet and Appley Court Farm will be seen on the right hand side.
Brochures
Appley, Stawley, Wellington- COUNCIL TAXA payment made to your local authority in order to pay for local services like schools, libraries, and refuse collection. The amount you pay depends on the value of the property.Read more about council Tax in our glossary page.
- Band: G
- PARKINGDetails of how and where vehicles can be parked, and any associated costs.Read more about parking in our glossary page.
- Yes
- GARDENA property has access to an outdoor space, which could be private or shared.
- Yes
- ACCESSIBILITYHow a property has been adapted to meet the needs of vulnerable or disabled individuals.Read more about accessibility in our glossary page.
- Ask agent
Energy performance certificate - ask agent
Appley, Stawley, Wellington
Add an important place to see how long it'd take to get there from our property listings.
__mins driving to your place
Get an instant, personalised result:
- Show sellers you’re serious
- Secure viewings faster with agents
- No impact on your credit score
Your mortgage
Notes
Staying secure when looking for property
Ensure you're up to date with our latest advice on how to avoid fraud or scams when looking for property online.
Visit our security centre to find out moreDisclaimer - Property reference 32894088. The information displayed about this property comprises a property advertisement. Rightmove.co.uk makes no warranty as to the accuracy or completeness of the advertisement or any linked or associated information, and Rightmove has no control over the content. This property advertisement does not constitute property particulars. The information is provided and maintained by Stags, Wellington. Please contact the selling agent or developer directly to obtain any information which may be available under the terms of The Energy Performance of Buildings (Certificates and Inspections) (England and Wales) Regulations 2007 or the Home Report if in relation to a residential property in Scotland.
*This is the average speed from the provider with the fastest broadband package available at this postcode. The average speed displayed is based on the download speeds of at least 50% of customers at peak time (8pm to 10pm). Fibre/cable services at the postcode are subject to availability and may differ between properties within a postcode. Speeds can be affected by a range of technical and environmental factors. The speed at the property may be lower than that listed above. You can check the estimated speed and confirm availability to a property prior to purchasing on the broadband provider's website. Providers may increase charges. The information is provided and maintained by Decision Technologies Limited. **This is indicative only and based on a 2-person household with multiple devices and simultaneous usage. Broadband performance is affected by multiple factors including number of occupants and devices, simultaneous usage, router range etc. For more information speak to your broadband provider.
Map data ©OpenStreetMap contributors.










