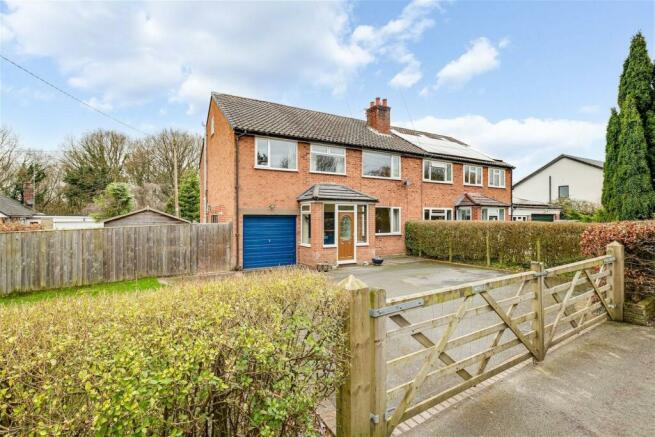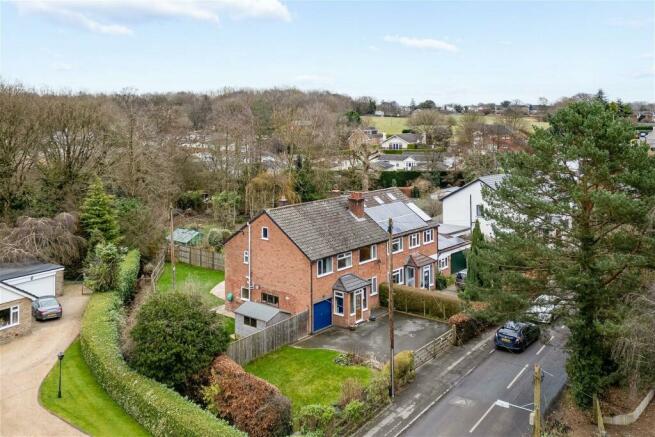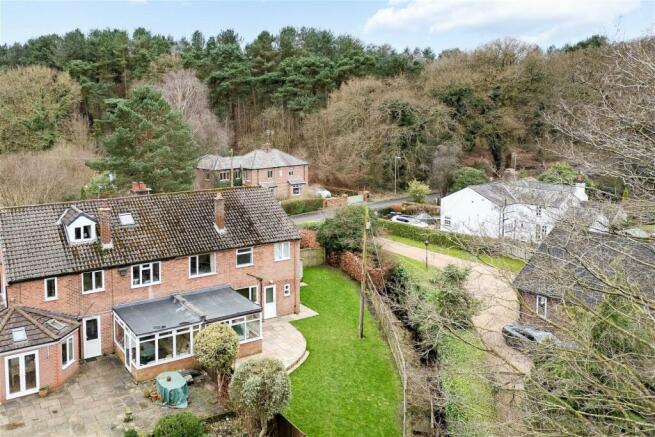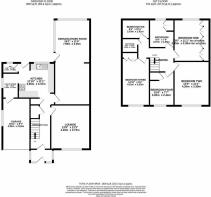Extended semi-detached on the edge of Delamere Forest

- PROPERTY TYPE
Semi-Detached
- BEDROOMS
5
- BATHROOMS
2
- SIZE
1,640 sq ft
152 sq m
- TENUREDescribes how you own a property. There are different types of tenure - freehold, leasehold, and commonhold.Read more about tenure in our glossary page.
Freehold
Key features
- Close to Delamere train station
- Walking distance from good pubs and restaurants
- Potential for further extension (subject to planning)
- Ample secure parking and garage
- Generous landscaped gardens
- Fantastic location on the doorstep of Delamere Forest
- Around 1640 sq ft in all
- 5 bedroom extended semi-detached house
Description
An extended five bedroom semi-detached house with generous landscaped gardens, secure parking, and a garage, situated in a charming woodland location within Delamere Forest, perfect for buyers looking for an outdoor lifestyle and offering further potential.
Delamere is within commutable distance of both Manchester and Liverpool and is located within easy reach of both Chester & Northwich, which can both be accessed by train from Delamere Station (a few minutes walk away) in around 15 minutes.
The forest provides a unique environment for anyone looking for an active lifestyle with wonderful woodland walks and cycle circuits, including a steep climb to the summit of Old Pale which enjoys magnificent views of both the Liverpool and Manchester skylines. Those looking for peace and tranquillity can take the opportunity for some simple forest bathing within only a few steps of your front door.
The property has been extended to around 1640 sq ft, and yet still offers potential for further enlargement (subject to obtaining permission) given the size of the plot, with private gardens to both the side and rear.
Inside the house a generous glazed porch leads into the central reception hallway with attractive parquet flooring and a staircase leading to the first floor.
There are two principal reception spaces including a spacious lounge at the front of the house with a large picture window and a central fireplace with a timber mantle and stone hearth.
The kitchen has been re-fitted with beech-coloured cabinets with contrasting worktops incorporating an overmounted single drainer sink and a four-ring electric induction hob. There is a built-in electric oven and space for an undercounter refrigerator as well as space and plumbing for a dishwasher. A large double glazed window overlooks the rear garden and there is access into a downstairs toilet as well as a useful utility room which is fitted with cabinets matching to the kitchen. From the utility room, a door leads into the integral garage and a rear door from the kitchen opens to the garden.
The principal reception space is a large double sized reception room with space for both dining and living room furniture and access out onto the private landscaped garden from which the room enjoys pleasant views. There is an exposed brick fireplace with a tiled hearth and a timber mantle.
On the first-floor level a central landing provides access into all of the bedrooms which include three very good-sized double bedrooms, two with built-in wardrobes. At the front of the house is a single bedroom with a built-in store and a smaller room is located at the rear which could be utilised as a study or nursery or perhaps could become a dressing room to the nearest bedroom, which also benefits from an adjoining limestone tiled wet room.
Externally to the front of the house there is a tarmac driveway with double gates providing excellent parking and access to the garage. The gardens are enclosed to all sides by post and rail fencing and mature hedges and extend to the side and rear of the house where an Indian stone patio wraps around the rear extension and kitchen.
Council TaxA payment made to your local authority in order to pay for local services like schools, libraries, and refuse collection. The amount you pay depends on the value of the property.Read more about council tax in our glossary page.
Band: F
Extended semi-detached on the edge of Delamere Forest
NEAREST STATIONS
Distances are straight line measurements from the centre of the postcode- Delamere Station0.9 miles
- Mouldsworth Station2.7 miles
- Cuddington Station3.0 miles
About the agent
Lord & Porter are a Cheshire based Estate Agency with a difference. Our consultants provide a one to one personal service, safely delivering our clients from door to door.
From the very first consultation, you will deal with the same person throughout your journey, which provides a level of service and consistency that can often be lacking with traditional high street business.
We will provide advice and assistance to ensure your property is presented to its full potential prior t
Notes
Staying secure when looking for property
Ensure you're up to date with our latest advice on how to avoid fraud or scams when looking for property online.
Visit our security centre to find out moreDisclaimer - Property reference S863218. The information displayed about this property comprises a property advertisement. Rightmove.co.uk makes no warranty as to the accuracy or completeness of the advertisement or any linked or associated information, and Rightmove has no control over the content. This property advertisement does not constitute property particulars. The information is provided and maintained by Lord & Porter Limited, Covering Cheshire. Please contact the selling agent or developer directly to obtain any information which may be available under the terms of The Energy Performance of Buildings (Certificates and Inspections) (England and Wales) Regulations 2007 or the Home Report if in relation to a residential property in Scotland.
*This is the average speed from the provider with the fastest broadband package available at this postcode. The average speed displayed is based on the download speeds of at least 50% of customers at peak time (8pm to 10pm). Fibre/cable services at the postcode are subject to availability and may differ between properties within a postcode. Speeds can be affected by a range of technical and environmental factors. The speed at the property may be lower than that listed above. You can check the estimated speed and confirm availability to a property prior to purchasing on the broadband provider's website. Providers may increase charges. The information is provided and maintained by Decision Technologies Limited. **This is indicative only and based on a 2-person household with multiple devices and simultaneous usage. Broadband performance is affected by multiple factors including number of occupants and devices, simultaneous usage, router range etc. For more information speak to your broadband provider.
Map data ©OpenStreetMap contributors.




