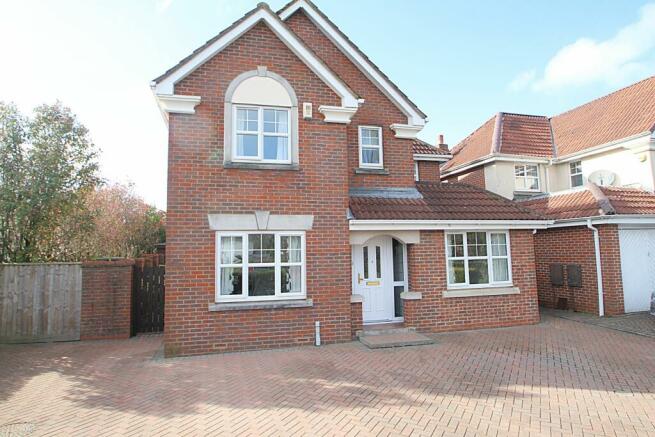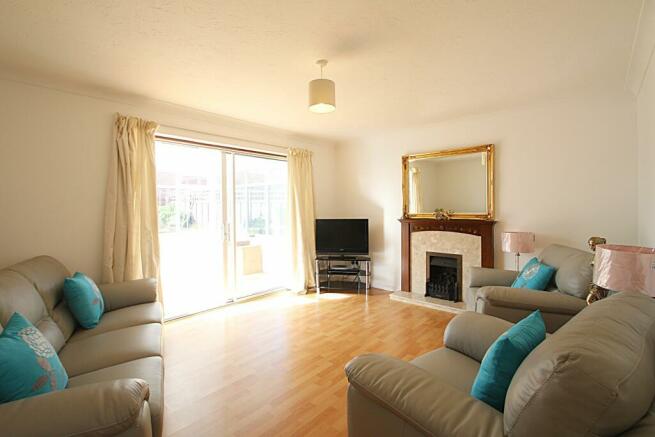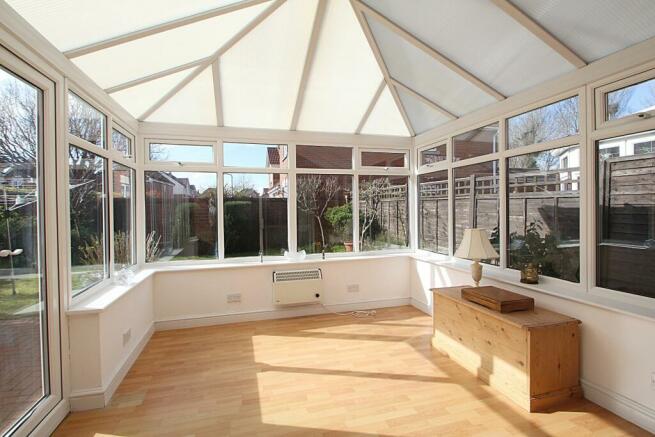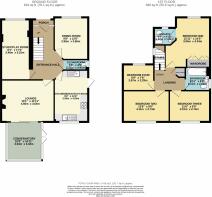The Furlong, Henleaze, Bristol BS6

- PROPERTY TYPE
Detached
- BEDROOMS
4
- BATHROOMS
2
- SIZE
1,418 sq ft
132 sq m
- TENUREDescribes how you own a property. There are different types of tenure - freehold, leasehold, and commonhold.Read more about tenure in our glossary page.
Freehold
Key features
- Detached
- Conservatory
- Quiet Location
- Sunny Garden
- Off-street parking
- Light and airy
- Three Reception Rooms
- Downstairs Cloakroom
- Ensuite Shower
- Handy for Gloucester Road
Description
Council Tax Band: Band F (£3,553.80 per annum 2024/25)
Tenure: Freehold
GROUND FLOOR:
Open Porch
Tiled floor; light; partly double-glazed front door and matching side windows into...
Entrance Hall
Staircase with timber banisters rising to first floor over built-in storage cupboard; coving; phone pt; double radiator.
Cloakroom
3ft x 7ft
Double-glazed window to side; white w.c. and wash basin with tiled splashback; radiator.
Lounge
11.92ft x 15.08ft
Double-glazed patio doors to Conservatory at rear; marble-effect fireplace and hearth, with traditional-style oak surround and fitted coal-effect gas fire inset; coving; laminate flooring; TV pt; double and single radiators.
Conservatory
10ft x 10.92ft
Double-glazed windows to both sides, and to rear, with double-glazed french doors to side; translucent roof; electric heater.
Kitchen/Breakfast
9.67ft x 14.75ft
Double-glazed window to rear; half double-glazed door to side; range of fitted base and wall units, in distressed oak finish, with white worktops and tiled splashbacks; inset 1½-bowl single-drainer stainless steel sink with mixer tap; built-in 4-ring gas hob with fitted hood; built-in electric oven; utility area with single-bowl single-drainer stainless steel sink and mixer tap; plumbing for washing machine; space for tumble dryer; integrated Worcester gas-fired boiler (serviced in September 2020); radiator.
Dining Room
9.68ft x 12.01ft
Double-glazed window to front; coving; TV and phone pts; radiator.
Study
8.08ft x 17.25ft
Would make a great playroom; double-glazed window to front; wood floorboards; hatch to loft area; double radiator.
FIRST FLOOR:
Landing
Built-in airing cupboard with insulated tank and shelf; hatch up to loft; double-glazed window to side over the stairs.
Bedroom One
12.92ft x 14.25ft
Double-glazed window to front; fitted double wardrobes; coving; TV and phone pts; double radiator; door into...
En Suite
4.92ft x 6.25ft
Double-glazed frosted window to front; white w.c., pedestal wash basin and tiled glazed shower cubicle with Mira Event XC shower; shaver pt; radiator.
Bedroom Two
9ft x 13.5ft
Double-glazed window to rear; radiator.
Bedroom Three
9ft x 11.5ft
Double-glazed window to rear; radiator.
Bedroom Four
7.5ft x 8.75ft
Double-glazed window to front; radiator.
Bathroom
6.67ft x 6.92ft
Frosted double-glazed window to side; white w.c. with concealed cistern, countersunk wash basin, and panelled bath with mixer tap/shower attachment and tiled surround; mirrored cabinet; shaver pt; radiator.
EXTERNAL:
Parking
Ample paviour parking to the front of the house, with hedge to side; gate and side path to...
Rear Garden
38ft x 33ft
Westerly; laid partly to lawn, partly to paviour patio, with shrubs and small trees; walled to one side and to rear; fenced to other side; large timber shed; outside tap.
LOCATION:
This development, built on what was previously playing fields, is adjacent to a Tesco supermarket, and is within a short walk of the primary schools of Henleaze, as well as Claremont School in Henleaze Park. The location offers easy access to Bristol's City Centre, either by car or bus, as well as Southmead Hospital and the main A38 running through the city and linking with the motorway network.
GENERAL:
Tenure
Freehold.
Council Tax Band
Band F (£3,553.80 per annum 2024/25).
IMPORTANT:
These particulars do not constitute nor form part of any offer of contract, nor may they be regarded as representative. Please note that no services, appliances or fittings described in these particulars have in any way been tested by Haighs and it is therefore recommended that any prospective buyer satisfies him/herself as to their operating efficiency before proceeding with a purchase. Please also note that photographs are used only to give an impression of the general size and style of the property, and it should not be assumed that any items shown within these pictures (internal or external) are to be included in the sale. Prospective purchasers should satisfy themselves of the accuracy of any statements included within these particulars by inspection of the property. Anyone wishing to know specific information about the property is advised to contact Haighs prior to visiting the property, especially if in doing so long distances are to be travelled or inconvenience experienced.
INTERESTED?
If you would like to submit an offer to purchase this property, subject to contract, please contact Haighs. In order for us to process your offer and to give our clients our best advice, we will require evidence of how you intend to fund your proposed purchase, and we may ask you to discuss, without initial cost or obligation, your proposal with an Independent Financial Adviser of our choosing for further verification. Should your offer prove to be acceptable, subject to contract, we will need to see identification documentation in line with Money Laundering Regulations.
Brochures
Brochure- COUNCIL TAXA payment made to your local authority in order to pay for local services like schools, libraries, and refuse collection. The amount you pay depends on the value of the property.Read more about council Tax in our glossary page.
- Band: F
- PARKINGDetails of how and where vehicles can be parked, and any associated costs.Read more about parking in our glossary page.
- Off street
- GARDENA property has access to an outdoor space, which could be private or shared.
- Private garden
- ACCESSIBILITYHow a property has been adapted to meet the needs of vulnerable or disabled individuals.Read more about accessibility in our glossary page.
- Ask agent
The Furlong, Henleaze, Bristol BS6
Add an important place to see how long it'd take to get there from our property listings.
__mins driving to your place


Your mortgage
Notes
Staying secure when looking for property
Ensure you're up to date with our latest advice on how to avoid fraud or scams when looking for property online.
Visit our security centre to find out moreDisclaimer - Property reference RS0041. The information displayed about this property comprises a property advertisement. Rightmove.co.uk makes no warranty as to the accuracy or completeness of the advertisement or any linked or associated information, and Rightmove has no control over the content. This property advertisement does not constitute property particulars. The information is provided and maintained by Haighs, Bristol. Please contact the selling agent or developer directly to obtain any information which may be available under the terms of The Energy Performance of Buildings (Certificates and Inspections) (England and Wales) Regulations 2007 or the Home Report if in relation to a residential property in Scotland.
*This is the average speed from the provider with the fastest broadband package available at this postcode. The average speed displayed is based on the download speeds of at least 50% of customers at peak time (8pm to 10pm). Fibre/cable services at the postcode are subject to availability and may differ between properties within a postcode. Speeds can be affected by a range of technical and environmental factors. The speed at the property may be lower than that listed above. You can check the estimated speed and confirm availability to a property prior to purchasing on the broadband provider's website. Providers may increase charges. The information is provided and maintained by Decision Technologies Limited. **This is indicative only and based on a 2-person household with multiple devices and simultaneous usage. Broadband performance is affected by multiple factors including number of occupants and devices, simultaneous usage, router range etc. For more information speak to your broadband provider.
Map data ©OpenStreetMap contributors.




