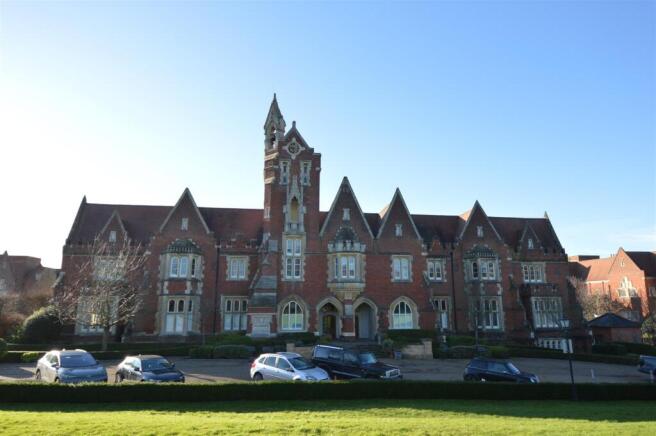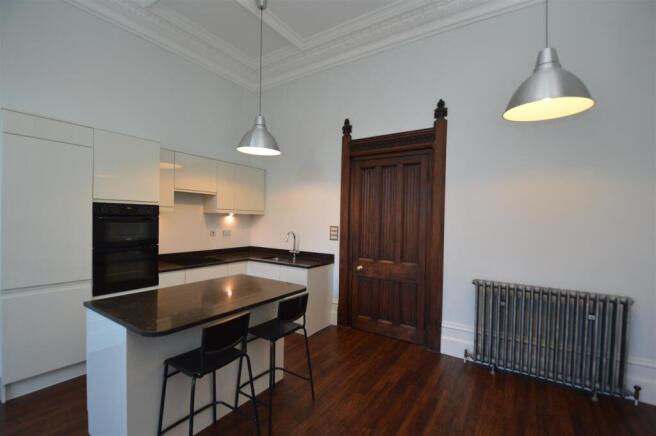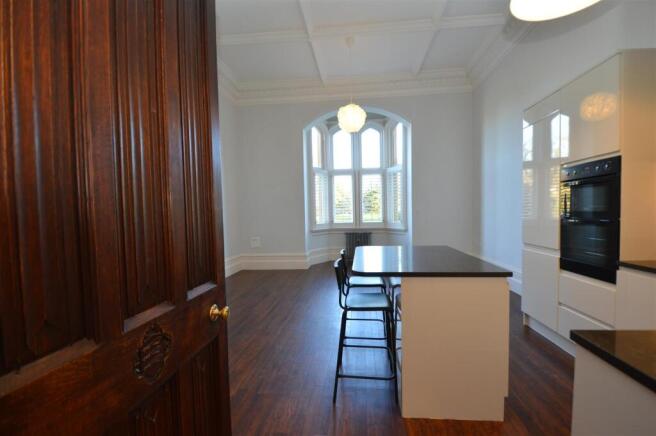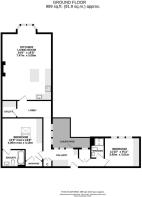
The Galleries, Warley, Brentwood

- PROPERTY TYPE
Apartment
- BEDROOMS
2
- BATHROOMS
2
- SIZE
989 sq ft
92 sq m
Key features
- STUNNING APARTMENT
- TWO DOUBLE BEDROOMS
- CHARMING HISTORICAL FEATURES
- BEAUTIFULLY PRESENTED THROUGHOUT
- PRESTIGIOUS DEVELOPMENT
- WELL MAINTAINED GROUNDS
- HALF A MILE TO BRENTWOOD STATION
- ALLOCATED PARKING IN A CENTRAL POSITION
Description
This stunning apartment has a bright and spacious L-shaped hallway which offers doors to all rooms and access to your own private courtyard. There is ample storage in the hallway, which includes a useful study area with built in wall cupboards and desk unit with drawer space. The hallway opens to one end into a good-sized lobby where you will immediately notice the fantastic original 1830’s wooden door with ‘Essex Crest’ which opens into a beautiful kitchen / living room. The kitchen area is well fitted in a stylish range, of modern, white gloss wall and base units, including a central island unit with seating for two to one side, all with marble work surface over. Integrated appliances include double oven, induction hob with extractor above and a fridge/freezer. This room is a lovely space with high ceilings, featuring decorative plaster work, a deep bay with sash windows which have a pleasant outlook over the gardens and a modern log burning stove with wooden mantle over. There is further space for appliances in a separate utility in the lobby, which also has base units and work surface to match those of the kitchen.
The property has two bedrooms, both of double size. The master bedroom features a high ceiling with open beams and roof lights, and further benefits from fitted wardrobes and having access to an en-suite shower room. The en-suite is fully tiled and includes a ‘P’ shaped bath with shower over, w.c. and wash hand basin. There is a further shower room which is also fully tiled with brick effect tiles, and features a double walk-in shower, w.c. and wash hand basin. A second bedroom also has fitted wardrobes to one wall.
As previously mentioned, this wonderful apartment has its own private courtyard, which is laid to loose stone, providing ample space for a café style table and chairs, and homeowners will also have access to fabulous, well-kept communal areas. The apartment will also come with allocated parking close by, and being in a central position to the property.
L-Shaped Hallway - Windows which overlook the private court yard, with door giving access. Storage cupboards. Study area with workspace and wall cupboards. Opening to one end into :
Lobby - Door to utility and into kitchen / living room
Kitchen / Living Room - 7.47m x 5.08m (24'6 x 16'8) - Bay widow with sash windows overlooking the gardens. Feature log burning stove with wooden mantle over. High ceilings. Original 1830's wooden door. Kitchen area is fitted in a good range of modern white gloss wall and base units, including island unit with seating and integrated appliances.
Utility - Space and plumbing for washing machine and tumble dryer. Work surface with base units.
Bedroom One - 4.80m x 4.17m (15'9 x 13'8) - High ceiling with open beam work and roof lights. Fitted wardrobes. Door into :
En-Suite Bathroom - With P shaped bath and shower over, w.c. and wash hand basin. Fully tiled.
Shower Room - Fully tiled. Walk-in double shower, wash hand basin and w.c.
Bedroom Two - 3.61m x 3.02m (11'10 x 9'11) - Fitted wardrobes to one wall.
Exterior - Private Courtyard - Laid to loose stone with space for cafe style table and chairs.
Exterior - Communal Gardens -
Exterior - Allocated Parking -
Agents Note - Fee Disclosure - As part of the service we offer we may recommend ancillary services to you which we believe may help you with your property transaction. We wish to make you aware, that should you decide to use these services we will receive a referral fee. For full and detailed information please visit 'terms and conditions' on our website
Brochures
The Galleries, Warley, Brentwood- COUNCIL TAXA payment made to your local authority in order to pay for local services like schools, libraries, and refuse collection. The amount you pay depends on the value of the property.Read more about council Tax in our glossary page.
- Band: E
- PARKINGDetails of how and where vehicles can be parked, and any associated costs.Read more about parking in our glossary page.
- Yes
- GARDENA property has access to an outdoor space, which could be private or shared.
- Yes
- ACCESSIBILITYHow a property has been adapted to meet the needs of vulnerable or disabled individuals.Read more about accessibility in our glossary page.
- Ask agent
Energy performance certificate - ask agent
The Galleries, Warley, Brentwood
Add an important place to see how long it'd take to get there from our property listings.
__mins driving to your place
Get an instant, personalised result:
- Show sellers you’re serious
- Secure viewings faster with agents
- No impact on your credit score
Your mortgage
Notes
Staying secure when looking for property
Ensure you're up to date with our latest advice on how to avoid fraud or scams when looking for property online.
Visit our security centre to find out moreDisclaimer - Property reference 32896100. The information displayed about this property comprises a property advertisement. Rightmove.co.uk makes no warranty as to the accuracy or completeness of the advertisement or any linked or associated information, and Rightmove has no control over the content. This property advertisement does not constitute property particulars. The information is provided and maintained by Keith Ashton, Brentwood. Please contact the selling agent or developer directly to obtain any information which may be available under the terms of The Energy Performance of Buildings (Certificates and Inspections) (England and Wales) Regulations 2007 or the Home Report if in relation to a residential property in Scotland.
*This is the average speed from the provider with the fastest broadband package available at this postcode. The average speed displayed is based on the download speeds of at least 50% of customers at peak time (8pm to 10pm). Fibre/cable services at the postcode are subject to availability and may differ between properties within a postcode. Speeds can be affected by a range of technical and environmental factors. The speed at the property may be lower than that listed above. You can check the estimated speed and confirm availability to a property prior to purchasing on the broadband provider's website. Providers may increase charges. The information is provided and maintained by Decision Technologies Limited. **This is indicative only and based on a 2-person household with multiple devices and simultaneous usage. Broadband performance is affected by multiple factors including number of occupants and devices, simultaneous usage, router range etc. For more information speak to your broadband provider.
Map data ©OpenStreetMap contributors.







