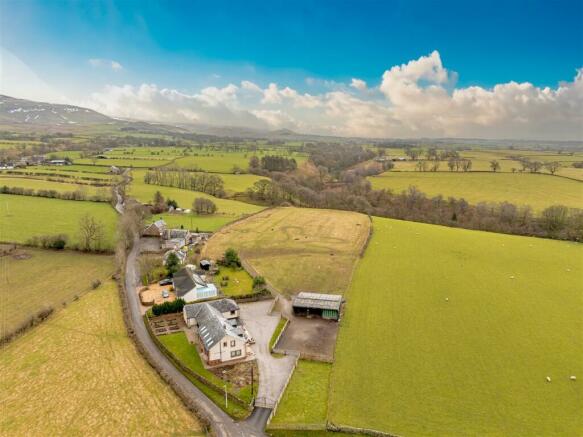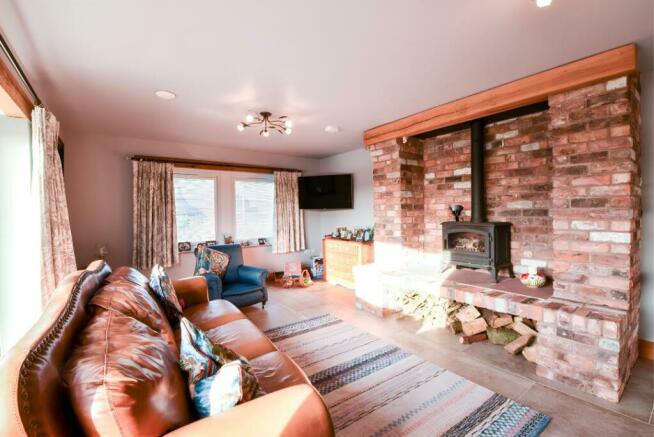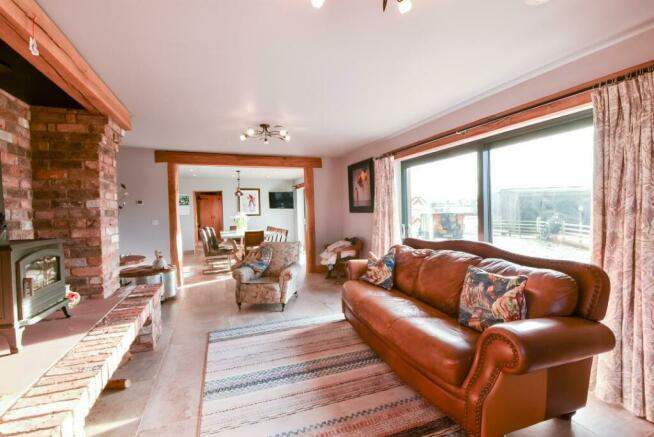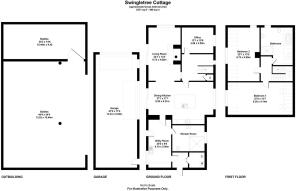Ousby, Penrith
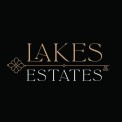
- PROPERTY TYPE
Detached
- BEDROOMS
3
- BATHROOMS
2
- SIZE
3,310 sq ft
308 sq m
- TENUREDescribes how you own a property. There are different types of tenure - freehold, leasehold, and commonhold.Read more about tenure in our glossary page.
Freehold
Key features
- Stunning modern detached house set in approximately 4.5 acres
- Perfect for equestrian use with 4.5 acres of land
- Equestrian facilities including large barn, manège and adjoining paddocks
- Eden Valley village location with panoramic fell views
- Car port and six car garage block with potential to convert
- Living room and adjoining superb large open plan fitted dining kitchen
- Surrounding landscaped gardens and generous on-site parking areas
- Ground floor bedroom and two first floor bedrooms
- Two luxury bath / shower rooms
- Rare opportunity, early viewing essential
Description
Surrounded by the tranquillity of open countryside, the residence offers panoramic views of the North Lake District fells and the North Pennine fell range. Accessible through a secure, gated private driveway, the property welcomes you with a substantial attached garage, presenting an opportunity for future expansion and further integration into the main home. Discover a harmonious blend of rural charm and modern living in this idyllic countryside home.
Entrance Hallway - With tiled floor, recessed ceiling spotlights, feature oak staircase with wrought iron spindles, understairs storage cupboard.
Study / Ground Floor Bedroom - 3.99 x 3.25 (13'1" x 10'7") - A highly versatile space which could serve as an office, study or a ground floor bedroom. With stunning views out to the North Pennine fells.
Living Room - 6.73 x3.96 (22'0" x12'11") - With feature brick inglenook style fireplace including oak beamed mantle, Indian slate hearth and wood burning stove, gable end window, floor to ceiling window, tiled floor, sliding patio door to external entertaining terrace.
Dining Kitchen - 8.25 x 5.21 (27'0" x 17'1") - With an impressive range of Shaker style fitted base and wall units including granite work surfaces and upstands, feature island unit with granite work surface, undermounted sink with mixer tap, Bosch double electric oven and hob, extractor unit, dishwasher, recessed ceiling spotlights, tiled floor, bi-fold doors leading to external entertaining terrace.
Utility Room - 6.1 x 2.9 (20'0" x 9'6") - With stainless steel sink unit with mixer tap, pine fitted cupboards, tiled floor, external door.
Ground Floor Wet Room - With WC, vanity wash hand basin, walk in wet room shower, ceramic wall tiling, tiled floor, heated towel rail, recessed ceiling spotlights, extractor fan.
Rear Hallway - With recessed ceiling spotlights, fitted pine cupboards, tiled floor, external door to car port.
First Floor Landing - With roof window.
Primary Bedroom - 8.28 x 4.14 (27'1" x 13'6") - With vaulted ceiling and recessed ceiling spotlights, two roof windows, walk in dormer window with delightful rural views to the Lake District fells, two radiators. This room could be sub-divided to produce an additional bedroom.
Bedroom Two - 6.43 x 4.09 (21'1" x 13'5") - With vaulted ceiling and recessed ceiling spotlights, walk in dormer window with delightful rural views to the Lake District fells, gable end window, two radiators.
Family Bathroom - With WC, vanity wash hand basin, large shower cubicle, free standing roll top bath with shower mixer / filler attachment, ceramic wall tiling, tiled floor, heated towel rail, radiator, recessed ceiling spotlights, extractor fan, two roof windows, gable end window.
Grounds & Gardens - Extensive driveway with electric gated entrance, generous on-site parking areas, raised entertaining patio, surrounding landscaped mature gardens with lawns and a range of stocked and shrubbed borders, pedestrian pathways, stone boundary wall, oil tank.
Garage - 14.33 x 5.28 (47'0" x 17'3") - Six car space garage block with two electrically operated roller doors, electric light and power, WC, pedestrian door.
Land & Outbuildings - Perfect for equestrian use there is a circa 4.5 acre paddock which has panoramic views to the North Pennine Fells and North Lakeland Fells. The land is largely even and benefits from field drainage and water supply. There is also a large open barn / stable a manège as well as an enclosure.
Services - Mains water and electricity. Septic tank drainage. Oil fired under floor central heating to the ground floor and radiators to the first floor. LPG supply to kitchen hob. External security cameras.
Brochures
Swingletree Cottage - Brochure.pdfBrochure- COUNCIL TAXA payment made to your local authority in order to pay for local services like schools, libraries, and refuse collection. The amount you pay depends on the value of the property.Read more about council Tax in our glossary page.
- Band: E
- PARKINGDetails of how and where vehicles can be parked, and any associated costs.Read more about parking in our glossary page.
- Yes
- GARDENA property has access to an outdoor space, which could be private or shared.
- Yes
- ACCESSIBILITYHow a property has been adapted to meet the needs of vulnerable or disabled individuals.Read more about accessibility in our glossary page.
- Ask agent
Ousby, Penrith
NEAREST STATIONS
Distances are straight line measurements from the centre of the postcode- Langwathby Station3.2 miles
- Lazonby & Kirkoswald Station5.5 miles
About the agent
At Lakes Estates, we pride ourselves on being modern, innovative and transparent whilst providing a luxury service to all of our clients. Whilst we specialise in all things property our priority is always you!
Our ethos is to support you whilst you move. From a professional listing service right through to key handover our team has been carefully curated to ensure you receive the highest levels of service. We have an office in the heart of Penrith and there you will find a comfortable
Notes
Staying secure when looking for property
Ensure you're up to date with our latest advice on how to avoid fraud or scams when looking for property online.
Visit our security centre to find out moreDisclaimer - Property reference 32857376. The information displayed about this property comprises a property advertisement. Rightmove.co.uk makes no warranty as to the accuracy or completeness of the advertisement or any linked or associated information, and Rightmove has no control over the content. This property advertisement does not constitute property particulars. The information is provided and maintained by Lakes Estates, Penrith. Please contact the selling agent or developer directly to obtain any information which may be available under the terms of The Energy Performance of Buildings (Certificates and Inspections) (England and Wales) Regulations 2007 or the Home Report if in relation to a residential property in Scotland.
*This is the average speed from the provider with the fastest broadband package available at this postcode. The average speed displayed is based on the download speeds of at least 50% of customers at peak time (8pm to 10pm). Fibre/cable services at the postcode are subject to availability and may differ between properties within a postcode. Speeds can be affected by a range of technical and environmental factors. The speed at the property may be lower than that listed above. You can check the estimated speed and confirm availability to a property prior to purchasing on the broadband provider's website. Providers may increase charges. The information is provided and maintained by Decision Technologies Limited. **This is indicative only and based on a 2-person household with multiple devices and simultaneous usage. Broadband performance is affected by multiple factors including number of occupants and devices, simultaneous usage, router range etc. For more information speak to your broadband provider.
Map data ©OpenStreetMap contributors.
