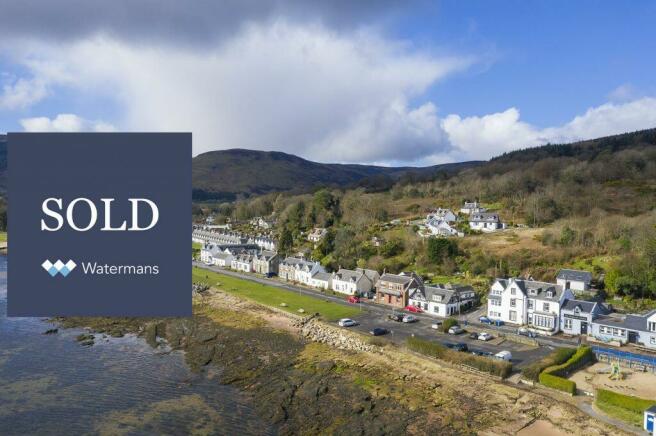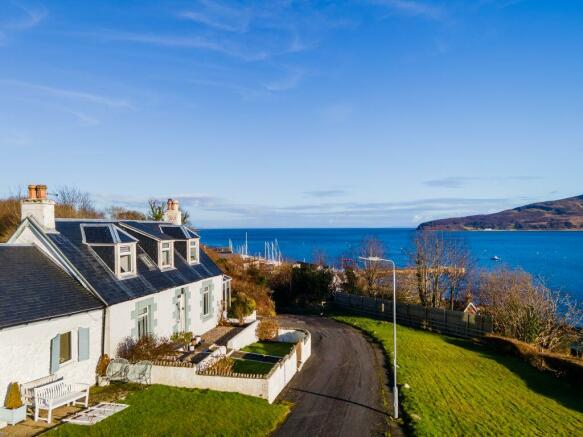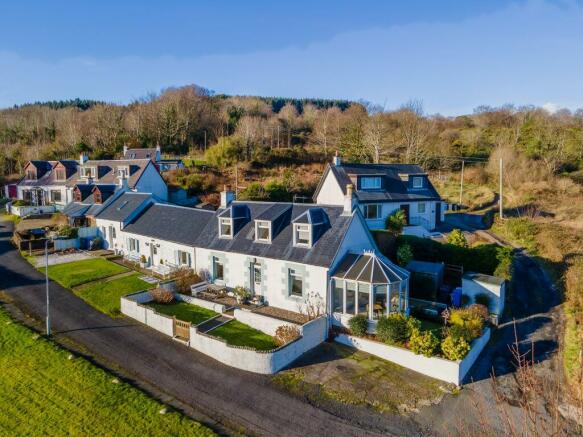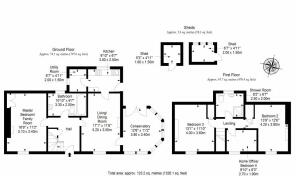Gask Cottage, The Brae, Lamlash, Isle of Arran, North Ayrshire, KA27 8NA

- PROPERTY TYPE
Cottage
- BEDROOMS
4
- BATHROOMS
2
- SIZE
Ask agent
- TENUREDescribes how you own a property. There are different types of tenure - freehold, leasehold, and commonhold.Read more about tenure in our glossary page.
Freehold
Description
Tranquil elevated position – offering breathtaking views towards Holy Isle
Once inside, a homely welcome awaits within an airy entrance hall housing storage and flanked by two south-facing reception rooms, both equally spacious.
Sunny and versatile living spaces – a convivial suite of rooms with a picturesque outlook
The comfortably carpeted family room/master bedroom boasts a fitted wardrobe, classical decorative touches, and a period-style fireplace with an open fire. To the other side of the hall, the second reception room is focused around a log-burning stove with a rustic timber mantle. This wonderfully social space not only promises dedicated zones for relaxation and seated dining but also a natural flow to the kitchen and a south-facing conservatory offering panoramic sea views, both of which open externally. Heightened by a bright, multi-aspect outlook, the stylish minimalist kitchen features a solid quartz countertop and cabinets integrated with a dishwasher, an oven, and an induction hob with a discreet extractor and an attractively patterned splashback. An upright fridge freezer and an under-counter washing machine can be housed next door in a co-ordinating utility room. Completing the ground floor is a bright contemporary bathroom (with accent terracotta-toned tilework) featuring a shower-over-bath.
Welcoming upstairs bedrooms – enjoying calming coastal vistas
Upstairs, fanning off a central landing, are three carpeted bedrooms with south-facing dormer windows framing tranquil sea vistas. The larger two rooms benefit from built-in wardrobes. These sleeping quarters demonstrate the home's versatility as two rooms are presently used as a cosy snug and a light and airy home study (Bedroom 4) with a tremendous outlook. Also on this level is a bright shower room with aqua-tiled highlights and a deluxe walk-in shower.
Delightful south-facing gardens – looking out across the ever-changing sea
Outside, walled gardens enjoy a south-facing position and sea views from the front and side. These well-kept lawned gardens include a rear drying green with two sheds and a sunny front seating area for marvelling at the captivating coastal outlook. A further extensive lawn lies opposite the cottage that enhances and protects the south-facing view. A two-car driveway to the side provides convenient private parking.
Exciting fully-approved extension plans – to create additional living space and an impressive bedroom suite
Planning (N/23/00188/PP) has been approved for a 57m2 extension to the side and rear, with a sea-facing garden room featuring a cosy log burner. The proposed extension would also create a larger kitchen and utility area, and a cloakroom with WC and laundry area. The upper level would extend Bedrooms 2 and 3 with built-out dormers and windows to the rear. Bedroom 3 would also be extended to the side with a dressing room/sitting room above the garden room with windows to both the east and south. The approved planning provides flexibility to consider undertaking any/all aspects of the renovation components. The exterior of the original house could be updated to match the proposed renovation as shown in the External CGI. In summary, the revised proposal would reflect the varied roof character of the surrounding area and the finishing materials palette would also be appropriate to the existing house and surrounding properties. These stunning additions would make Gask Cottage one of the island's finest homes. View the full schedule at eplanning.north-ayrshire.gov.uk.
Area
This elevated cottage is situated in a very quiet location, in the relaxed, coastal village of Lamlash, which lies on the eastern aspect of the Isle of Arran, a popular island off the west coast of Scotland. The village of Lamlash has two hotels (The Glenisle & Lamlash Bay Hotel), two pubs (The Pierhead Tavern (PHT) & The Drift Inn), a newsagent, a chemist, a medical centre, the only hospital on the island and the Co-op.
Brochures
Brochure- COUNCIL TAXA payment made to your local authority in order to pay for local services like schools, libraries, and refuse collection. The amount you pay depends on the value of the property.Read more about council Tax in our glossary page.
- Band: E
- PARKINGDetails of how and where vehicles can be parked, and any associated costs.Read more about parking in our glossary page.
- Allocated
- GARDENA property has access to an outdoor space, which could be private or shared.
- Yes
- ACCESSIBILITYHow a property has been adapted to meet the needs of vulnerable or disabled individuals.Read more about accessibility in our glossary page.
- Ask agent
Energy performance certificate - ask agent
Gask Cottage, The Brae, Lamlash, Isle of Arran, North Ayrshire, KA27 8NA
NEAREST STATIONS
Distances are straight line measurements from the centre of the postcode- Ardrossan Harbour Station14.0 miles
About the agent
Notes
Staying secure when looking for property
Ensure you're up to date with our latest advice on how to avoid fraud or scams when looking for property online.
Visit our security centre to find out moreDisclaimer - Property reference 227948. The information displayed about this property comprises a property advertisement. Rightmove.co.uk makes no warranty as to the accuracy or completeness of the advertisement or any linked or associated information, and Rightmove has no control over the content. This property advertisement does not constitute property particulars. The information is provided and maintained by Watermans, Glasgow. Please contact the selling agent or developer directly to obtain any information which may be available under the terms of The Energy Performance of Buildings (Certificates and Inspections) (England and Wales) Regulations 2007 or the Home Report if in relation to a residential property in Scotland.
*This is the average speed from the provider with the fastest broadband package available at this postcode. The average speed displayed is based on the download speeds of at least 50% of customers at peak time (8pm to 10pm). Fibre/cable services at the postcode are subject to availability and may differ between properties within a postcode. Speeds can be affected by a range of technical and environmental factors. The speed at the property may be lower than that listed above. You can check the estimated speed and confirm availability to a property prior to purchasing on the broadband provider's website. Providers may increase charges. The information is provided and maintained by Decision Technologies Limited. **This is indicative only and based on a 2-person household with multiple devices and simultaneous usage. Broadband performance is affected by multiple factors including number of occupants and devices, simultaneous usage, router range etc. For more information speak to your broadband provider.
Map data ©OpenStreetMap contributors.




