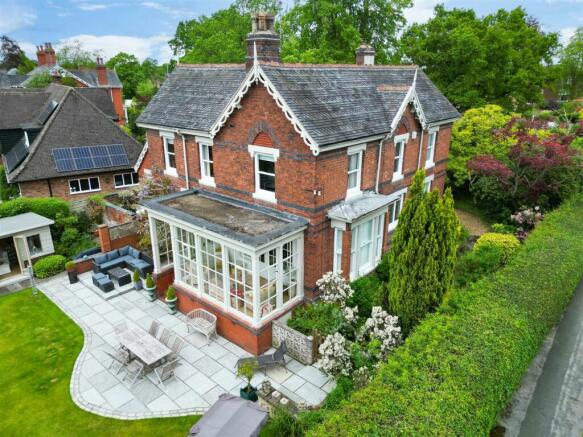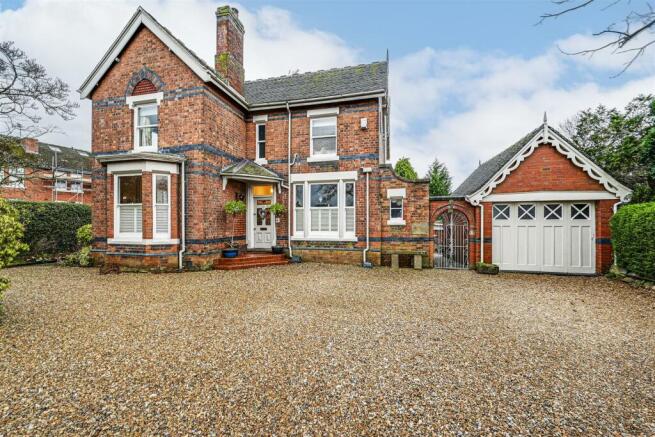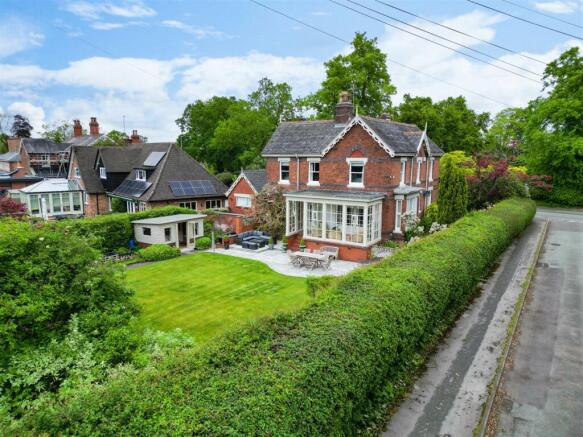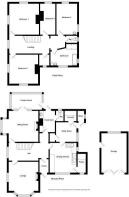
Biddulph Road, Mossley, Congleton

- PROPERTY TYPE
Detached
- BEDROOMS
4
- BATHROOMS
2
- SIZE
Ask agent
- TENUREDescribes how you own a property. There are different types of tenure - freehold, leasehold, and commonhold.Read more about tenure in our glossary page.
Freehold
Key features
- Magnificent Victorian residence located in the affluent village of Mossley
- Beautiful period features throughout
- Four generous bedrooms enjoying mature views to all sides
- Two large reception rooms plus beautiful orangery
- Country kitchen plus large utility and pantry
- Generous gated grounds with detached garage
- Vast rear gardens enjoying space and privacy plus a detached summer house
- A short stroll to the bustling village amenities, Primary School and train station
- Close to miles of beautiful Cheshire countryside
- A truly wonderful opportunity that simply must be viewed!
Description
A truly magnificent, charming and special home, 'Lucerne' is located on the prestigious Biddulph Road in the highly regarded village of Mossley and offers the most beautiful insight into a bygone era blended perfectly with all the accouterments required for todays busy lifestyles! Having been a very happy family home for decades, lucky new owners may now purchase this stunning Victorian residence and enjoy its very well proportioned and vast accommodation across both floors. Approaching 3000 square feet of internal space, you will love the four double bedrooms, and two bathrooms to the first floor, all enjoying multi aspect views of the handsome local area. The ground floor doesn't disappoint either as you move through the ornate reception hall you'll find two grand reception rooms boasting warming fireplaces, high ceilings, sash windows whilst to the rear sits a most impressive orangery overlooking the manicured grounds. The kitchen and pantry are the perfect place to cook up a storm for the family and also enjoy views, character...and the all important Range cooker! Outside the home, the tasteful gates open into a generous golden gravel driveway playing host to a useful detached garage. The gardens and grounds to both sides are tasteful and functional with the area behind the garage being ideal for storage that then gives way to the most beautiful manicured lawned gardens boasting mature and well stocked beds, borders and patio areas, all enjoying a wonderful degree of privacy and making the most of the large corner plot. Completing the deal is the valuable addition of a detached summer house/office that could suit a range of uses.
We truly love this home and could talk about it all day long but to fully appreciate the discerning lifestyle on offer, watch our guided video tour, view our photos and floor plan then call us here at Chris Hamriding Estate Agents to book a viewing
Local Area - Mossley - A short stroll from the home and you'll arrive at the delightful village shopping area of 'Hightown', a lovely community offering a wide array of amenities to include; pubs, cafes, bakeries, a chemist, a post office, hairdressers, a great chippy and much much more!
Hightown also plays host to the most useful Congleton train station, an obvious plus point for commuters! the A34 is also a moments drive away giving efficient access to north and south.
Those of you looking for a family home will surely be pleased with the proximity to the highly regarded Mossley C of E Primary School which is a moments walk whilst two excellent high schools are within catchment. When all of the above gets too much....take a stroll in the miles of Cheshire countryside easily accessed within minutes of your doorstep via the towpaths of the Macclesfield Canal!
On the topic of relaxing, Congleton Golf Course is a few minutes walk from the property in question and Mossley also enjoys its own bowling green and cricket club, meaning you really can immerse yourself in English village life here!
Entrance - Pitched tiled canopy porch with brick block sets laid to steps to front door. Stone threshold step and original stone architrave with timber panelled front door with leaded and glazed upper lights.
Porch - Quarry tiled floor. Coving to ceiling. Glazed tiles to half height. Oak panelled and multi glazed door to reception hallway.
Reception Hall - 5.49m x 2.44m (18'0 x 8'0) - Original coving to ceiling. Picture rail. Fabulous staired and leaded glass feature window. 13 Amp power points. Attractive Minton tiled floor. Double panel central heating radiator. BT telephone point (Subject to BT approval). Wide shallow rise staircase with spindled balustrade and mahogany hand rail.
Rear Porch - Original pine fronted cupboard. Wash hand basin set in vanity unit with cupboard below. Quarry tiled floor. Panelled and glazed door to outside.
Cloakroom - Timber framed sealed window to rear aspect. Tongue and groove panelling to half height. Low level W.C. Quarry tiled floor.
Kitchen - 4.09m x 3.20m (13'5 x 10'6) - Large sash window to front aspect with plantation shutters. Sash window to side aspect. Range of natural oak eye level and base units having wooden edged preparation surfaces over with ceramic one and a half bowl sink unit inset. Recessed canopy area, fully tiled with space for range cooker. Double panel central heating radiator. 13 Amp power points. Space for fridge/freezer. Original butler bell box.
Pantry - 2.57m x 1.09m (8'5 x 3'7) - Shelving. Light. Quarry tiled floor.
Side Porch - 2.64m x 2.36m (8'8 x 7'9) - Single panel central heating radiator. 13 Amp power points. Quarry tiled floor. Timber framed multi glazed window to side aspect. 13 Amp power points. Door to outside. Door to utility.
Utility - 1.52m x 1.45m (5'0 x 4'9) - Wall mounted Glow worm central heating boiler. Space and plumbing for washing machine and dishwasher. Space for tumble dryer.
Drawing Room - 4.62m x 3.99m (15'2 x 13'1) - Timber framed sash bay window to front aspect and sash window to side aspect. Coving to ceiling. Double panel central heating radiator. 13 Amp power points. Television aerial point. Recessed exposed brick fireplace with mahogany fire surround and with multifuel stove inset, set on slate hearth.
Sitting Room - 4.88m x 4.22m (16'0 x 13'10) - Timber framed sash window to side aspect. Ornate coving to ceiling. Two wall light points. Two double panel central heating radiators. Deep skirting. Polished cast iron open coal fireplace with tiled insert having mahogany fire surround with black quarry tiled hearth. Natural oak floor. Timber framed multi glazed french doors to:
Garden Room - 4.17m x 2.34m (13'8 x 7'8) - Floor to ceiling multi glazed windows with full elevated aspect over the rear garden. Oak effect floor. Timber panelled door to side aspect.
Stairs And Landing - Timber framed sash window to side aspect. Spindled balustrade with mahogany hand rail. Coving to ceiling. Picture rail. Single panel central heating radiator. 13 Amp power points. Inner landing area to W.C. and bathroom.
Airing Cupboard - 1.50m x 1.35m (4'11 x 4'5) - Timber framed sash window to front aspect. Factory lagged hot water cylinder. Access to roof space.
Bedroom One - 4.22m x 4.24m (13'10 x 13'11) - Two timber framed sash window to rear and side aspects. Single panel central heating radiator. 13 Amp power points. Original pine floorboards.
Bedroom Two - 3.99m x 3.96m (13'1 x 13'0) - Two timber framed sash windows to front and side aspects. Single panel central heating radiator. 13 Amp power points.
Bedroom Three - 4.22m x 2.74m (13'10 x 9'0) - Two timber framed sash windows to rear and side aspect. Single panel central heating radiators. 13 Amp power points. Original pine floorboards. Pedestal wash hand basin.
Bedroom Four - 4.27m x 2.13m (14'0 x 7'0) - Timber framed sash window to rear aspect. Double panel central heating radiator. 13 Amp power points. Original pine floorboards.
Bathroom - 3.61m x 2.24m (11'10 x 7'4) - Timber framed sash window to front aspect. Low voltage downlighters inset. Modern white suite comprising: wash hand basin set in vanity unit with cupboard below. Panelled bath with chrome telephone handset bath/shower mixer. Enclosed double sized shower cubicle housing a mains fed shower with glass sliding doors. Chrome centrally heated towel radiator. Glazed white tiles to half height.
Wc - Timber framed sash window to side aspect. Low level W.C. Tiled to half height. Exposed pine floorboards.
Outside Front - Golden shale laid to driveway providing parking for 4/5 cars. The property is well screened from the road by established trees and mature hedgerow with solid double timber gates leading onto the driveway.
Outside Rear - Adjacent to the rear of the property is a paved perimeter path and raised terrace ideal for outside dining. Steps lead up to the rear entrance and garden
room. Beyond are well enclosed and the majority non overlooked gardens mainly laid to lawn with herbaceous shrubbery, well stocked flower borders, kitchen garden and a Victorian greenhouse. To one side is gated access to the front. The other side has a private paved seating area and gated access to the front. The side entrance has an adjacent store room.
Detached Brick Garage - 3.38m x 5.41m (11'1 x 17'9) - Window to rear aspect. Power and light. Cold water tap. Roller timber door.
Detached Summer House/Office -
Brochures
Biddulph Road, Mossley, CongletonBrochure- COUNCIL TAXA payment made to your local authority in order to pay for local services like schools, libraries, and refuse collection. The amount you pay depends on the value of the property.Read more about council Tax in our glossary page.
- Ask agent
- PARKINGDetails of how and where vehicles can be parked, and any associated costs.Read more about parking in our glossary page.
- Yes
- GARDENA property has access to an outdoor space, which could be private or shared.
- Yes
- ACCESSIBILITYHow a property has been adapted to meet the needs of vulnerable or disabled individuals.Read more about accessibility in our glossary page.
- Ask agent
Biddulph Road, Mossley, Congleton
Add an important place to see how long it'd take to get there from our property listings.
__mins driving to your place
Get an instant, personalised result:
- Show sellers you’re serious
- Secure viewings faster with agents
- No impact on your credit score



Your mortgage
Notes
Staying secure when looking for property
Ensure you're up to date with our latest advice on how to avoid fraud or scams when looking for property online.
Visit our security centre to find out moreDisclaimer - Property reference 32897216. The information displayed about this property comprises a property advertisement. Rightmove.co.uk makes no warranty as to the accuracy or completeness of the advertisement or any linked or associated information, and Rightmove has no control over the content. This property advertisement does not constitute property particulars. The information is provided and maintained by Chris Hamriding Lettings & Estates, Congleton. Please contact the selling agent or developer directly to obtain any information which may be available under the terms of The Energy Performance of Buildings (Certificates and Inspections) (England and Wales) Regulations 2007 or the Home Report if in relation to a residential property in Scotland.
*This is the average speed from the provider with the fastest broadband package available at this postcode. The average speed displayed is based on the download speeds of at least 50% of customers at peak time (8pm to 10pm). Fibre/cable services at the postcode are subject to availability and may differ between properties within a postcode. Speeds can be affected by a range of technical and environmental factors. The speed at the property may be lower than that listed above. You can check the estimated speed and confirm availability to a property prior to purchasing on the broadband provider's website. Providers may increase charges. The information is provided and maintained by Decision Technologies Limited. **This is indicative only and based on a 2-person household with multiple devices and simultaneous usage. Broadband performance is affected by multiple factors including number of occupants and devices, simultaneous usage, router range etc. For more information speak to your broadband provider.
Map data ©OpenStreetMap contributors.





