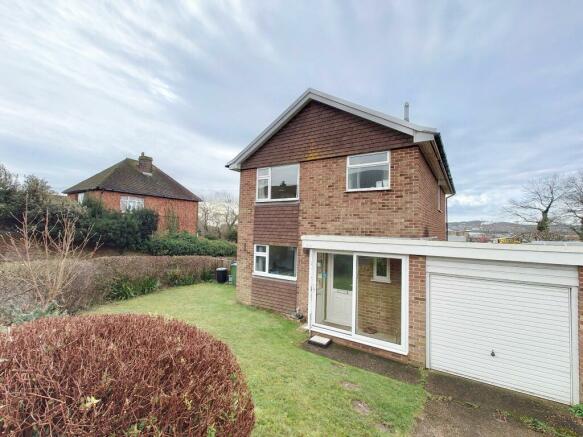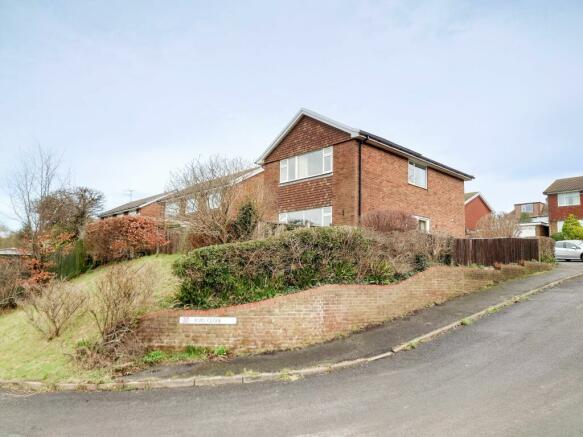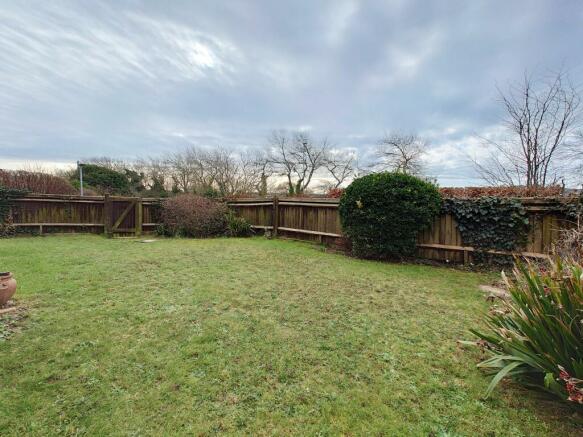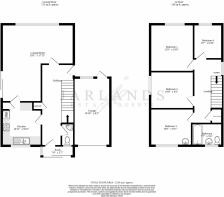Avis Close, Newhaven

- PROPERTY TYPE
Link Detached House
- BEDROOMS
4
- BATHROOMS
2
- SIZE
Ask agent
- TENUREDescribes how you own a property. There are different types of tenure - freehold, leasehold, and commonhold.Read more about tenure in our glossary page.
Freehold
Key features
- No Onward Chain
- Garage & off road parking
- Close to local schools and transport links
- Four bedrooms
- Gardens
- Solar panels
Description
Council Tax Band: E (Lewes District Council)
Tenure: Freehold
Front Of Property
Bordered by established hedges, the front garden is laid to lawn with a hardstanding allowing off-street parking for one vehicle.
Garage
16.86ft x 9.06ft
The garage offers both light & power and can be accessed via both the up & over to the front and wooden door to the rear.
Porch
7.75ft x 2.58ft
Double glazed UPVC porch with sliding door. Vinyl floor covering.
Hall/stairs
White UPVC door with obscured glass leads into this carpeted hallway. There is a storage closet and access to the west side of the property via another door. The stairs are carpeted with wooden balustrade and handrail.
WC
5.5ft x 3.08ft
Low level WC, hand basin with mixer taps, and window with obscured glazing.
Kitchen
10.92ft x 9.83ft
Bright kitchen space with a good range of storage cupboards in a traditional style, quartz effect worktops & decorative tiled splashback. With space for a washing machine, dishwasher, fridge & freezer. For cooking there is an integrated Hotpoint oven & grill and a 4 burner gas hob. A large window gives a pleasant view onto the front garden.
Living / Dining Room
19.25ft x 17.92ft
This fabulously spacious, carpeted room with extra large windows affording an abundance of natural light, offers room for dining, entertaining and relaxing. With sliding doors allowing the room to flow effortlessly into the garden in the warmer months of the year.
Bedroom 1
3.58ft x 10.75ft
A good sized double bedroom. Carpeted, with a large window offering a pleasant south westerly view across the park.
Bedroom 2
10.67ft x 9.17ft
Vibrantly decorated bedroom with carpet and lots of natural light from an easterly window enjoying views onto the side garden & close.
Bedroom 3
10ft x 8.92ft
A good sized room with wash basin. Window with views over the front of the property.
Bedroom 4
8.58ft x 6.83ft
Single bedroom with neutral decor. Views across the rear garden and parks.
Bathroom
7.58ft x 5.5ft
The bathroom suite comprising washbasin with chrome mixer tap and vanity under, low level wc, bathtub, wall mounted shower with glass screen. Part tiled walls, heated towel rail, vinyl flooring and obscured double glazed window.
Landing / hallway
The carpeted landing and hallway giving access to all first floor rooms. There is a window with a westerly aspect and a ceiling hatch for access to the loft space. A full height cupboard houses the hot water cylinder.
Rear Garden
The south westerly garden is mainly laid to lawn with some established shrubbery. There is a small patio area accessed directly from the hallway. With some additional landscaping the plot allows for the garden to be either extended quite considerably or for the lower section to be utilised for additional off street parking.
Brochures
BrochureCouncil TaxA payment made to your local authority in order to pay for local services like schools, libraries, and refuse collection. The amount you pay depends on the value of the property.Read more about council tax in our glossary page.
Band: E
Avis Close, Newhaven
NEAREST STATIONS
Distances are straight line measurements from the centre of the postcode- Newhaven Marine Station0.4 miles
- Newhaven Town Station0.5 miles
- Newhaven Harbour Station0.8 miles
About the agent
Jarlands are the first choice independent estate agent in the area.
High Quality Virtual Tours
Social Media Marketing
Detailed Floor Plans
Quality Photography
Appointments Available 7 Days a week
Jarlands service is focused to make your property stand out from the crowd. With us, your
property will always reach its full marketing potential.
Notes
Staying secure when looking for property
Ensure you're up to date with our latest advice on how to avoid fraud or scams when looking for property online.
Visit our security centre to find out moreDisclaimer - Property reference RS0125. The information displayed about this property comprises a property advertisement. Rightmove.co.uk makes no warranty as to the accuracy or completeness of the advertisement or any linked or associated information, and Rightmove has no control over the content. This property advertisement does not constitute property particulars. The information is provided and maintained by Jarlands, East Sussex. Please contact the selling agent or developer directly to obtain any information which may be available under the terms of The Energy Performance of Buildings (Certificates and Inspections) (England and Wales) Regulations 2007 or the Home Report if in relation to a residential property in Scotland.
*This is the average speed from the provider with the fastest broadband package available at this postcode. The average speed displayed is based on the download speeds of at least 50% of customers at peak time (8pm to 10pm). Fibre/cable services at the postcode are subject to availability and may differ between properties within a postcode. Speeds can be affected by a range of technical and environmental factors. The speed at the property may be lower than that listed above. You can check the estimated speed and confirm availability to a property prior to purchasing on the broadband provider's website. Providers may increase charges. The information is provided and maintained by Decision Technologies Limited. **This is indicative only and based on a 2-person household with multiple devices and simultaneous usage. Broadband performance is affected by multiple factors including number of occupants and devices, simultaneous usage, router range etc. For more information speak to your broadband provider.
Map data ©OpenStreetMap contributors.




