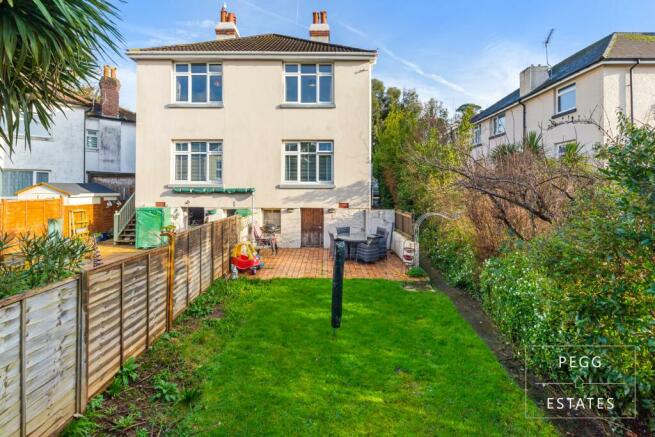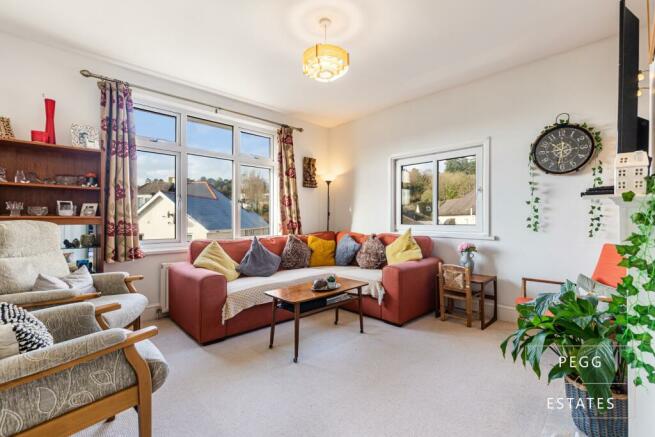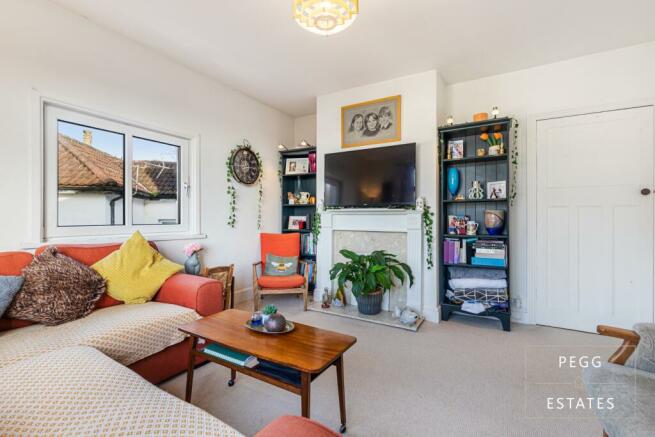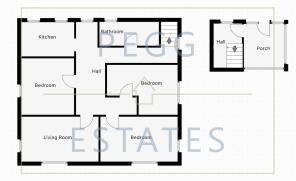
Cleveland Road, Torquay

- PROPERTY TYPE
Maisonette
- BEDROOMS
3
- BATHROOMS
1
- SIZE
893 sq ft
83 sq m
Key features
- Generous Sized Private Garden
- Maisonette
- Parking For Two
- Three Bedrooms
- 50% share of freehold
- Kitchen and bathroom fitted 2022
- Close to Torquay Seafront
Description
Three well-proportioned bedrooms provide ample space for residents, each designed with comfort and style in mind.
A well-appointed bathroom, only a year old provides comfort and functionality, featuring modern fixtures and tasteful finishes.
Kitchen:
A bespoke kitchen, installed last year offering a stylish and modern space.
Natural Light:
Large windows throughout the maisonette invite an abundance of natural light, creating a bright and welcoming atmosphere.
First Floor Maisonette:
Enjoy the privacy and elevated views of a first-floor maisonette, offering a unique living experience.
Freehold Ownership:
A distinctive feature of this property is the inclusion of 50% of the freehold, providing a sense of ownership and investment in the overall property.
Private Garden:
Step into a meticulously maintained private garden, offering a serene outdoor retreat for relaxation, gardening, or entertaining guests.
Parking for Two:
The convenience of two dedicated parking spaces ensures easy accessibility and hassle-free parking for residents.
Loft and Basement:
Additional storage and living space are provided with both a loft and basement, allowing for flexibility and functionality.
Proximity to Torquay Seafront and Harbour:
Enjoy the coastal lifestyle with a short walk to Torquay's seafront and harbor, offering picturesque views and vibrant waterfront activities.
Council Tax Band: B
Tenure: Leasehold
Access
Entrance via a porch
Porch
Brick and uPVC double glazed construction with windows to the rear and side, tiled flooring, double glazed door to the front, internal double glazed obscure door leading to an entrance hall.
Entrance hall
Double glazed window to the front aspect, tiled flooring, power point, stairs to the first floor and access to a utility cupboard which has power, plumbing, a fitted storage cupboard, tiled flooring, worktop and power points.
Landing
Has a double glazed window to the side aspect which lets plenty of light into the first floor, access to the loft via hatch which is privately owned by this property. Three radiators, doors to all rooms and double glazed window to the front aspect again, helping natural light enter the landing.
Kitchen
6.92ft x 9.08ft
Installed in 2022, a refitted kitchen with matching wall and base level work units with roll top work surfaces, stainless steel sink and drainer with mixer tap, built in electric oven with Bosch induction hob with cooker hood, further appliance space for fridge freezer and dishwasher two double glazed windows to the front aspect and a chrome ladder style heated towel rail.
Shower Room
5ft x 8.83ft
Refitted shower room, installed in 2022 comprising of a three piece suite featuring a low level wc, vanity with wash hand basin with mixer tap with storage drawers, walk in shower cubicle, chrome ladder style heated towel rail, extractor fan, double glazed window to the front aspect.
Living room
13.42ft x 12.92ft
A dual aspect room with double glazed windows to the side and rear aspect, featured fireplace with wooden mantle hearth surround, carpet flooring, radiator.
Bedroom 1
13.5ft x 13.08ft
Another dual aspect room with double glazed windows to the side and rear aspect, carpet flooring and radiator. This room is currently being used as a dining room.
Bedroom 2
10.08ft x 13ft
Double glazed window to the side aspect, built in wardrobes, carpet flooring and radiator.
Bedroom 3
13.42ft x 11.17ft
Double glazed window to the side aspect, carpet flooring, radiator, built in storage cupboard which houses the Glowworm combi boiler installed in 2023.
Front garden
To the front of the property there is a front garden enclosed by brick walls which is laid to lawn with a flower bed. The boundary for the front garden goes up to the shingled path. There is a driveway via shingle and hardstanding for two vehicles and side access to the rear garden via path enclosed by hedging and trees.
Rear garden
The rear garden is enclosed by fencing and is mostly laid to lawn with a lovely blend of mature garden trees and leads down to a point. Tiled patio at the front of the garden, outside water tap and storage basement which benefits lighting, power with a glazed window to the front aspect and this is perfectly suited for storage for the property.
Leasehold Information
Length of lease: 999 years from 1970's
Separate buildings insurance but can do joint - 50/50 when required.
50% share of freehold
The lease allows you to have pets
The lease allows you to rent the property
The lease allows you to holiday let the property
Brochures
Brochure- COUNCIL TAXA payment made to your local authority in order to pay for local services like schools, libraries, and refuse collection. The amount you pay depends on the value of the property.Read more about council Tax in our glossary page.
- Band: B
- PARKINGDetails of how and where vehicles can be parked, and any associated costs.Read more about parking in our glossary page.
- Off street
- GARDENA property has access to an outdoor space, which could be private or shared.
- Private garden
- ACCESSIBILITYHow a property has been adapted to meet the needs of vulnerable or disabled individuals.Read more about accessibility in our glossary page.
- Ask agent
Cleveland Road, Torquay
Add your favourite places to see how long it takes you to get there.
__mins driving to your place
Explore area BETA
Torquay
Get to know this area with AI-generated guides about local green spaces, transport links, restaurants and more.
Powered by Gemini, a Google AI model

Pegg Estates was founded by our Director Ben in order to promote a new bespoke service to home movers in Torbay. Having formed in August 2020 we have quickly become an agent of choice in the area. A local Estate Agency with a big personality, we combine traditional methods with new innovative technologies to provide you with an exceptional level of service at real value. The team sale agreed more homes in Torquay in 2023 and so far in 2024.
Your mortgage
Notes
Staying secure when looking for property
Ensure you're up to date with our latest advice on how to avoid fraud or scams when looking for property online.
Visit our security centre to find out moreDisclaimer - Property reference RS1985. The information displayed about this property comprises a property advertisement. Rightmove.co.uk makes no warranty as to the accuracy or completeness of the advertisement or any linked or associated information, and Rightmove has no control over the content. This property advertisement does not constitute property particulars. The information is provided and maintained by Pegg Estates, Torquay. Please contact the selling agent or developer directly to obtain any information which may be available under the terms of The Energy Performance of Buildings (Certificates and Inspections) (England and Wales) Regulations 2007 or the Home Report if in relation to a residential property in Scotland.
*This is the average speed from the provider with the fastest broadband package available at this postcode. The average speed displayed is based on the download speeds of at least 50% of customers at peak time (8pm to 10pm). Fibre/cable services at the postcode are subject to availability and may differ between properties within a postcode. Speeds can be affected by a range of technical and environmental factors. The speed at the property may be lower than that listed above. You can check the estimated speed and confirm availability to a property prior to purchasing on the broadband provider's website. Providers may increase charges. The information is provided and maintained by Decision Technologies Limited. **This is indicative only and based on a 2-person household with multiple devices and simultaneous usage. Broadband performance is affected by multiple factors including number of occupants and devices, simultaneous usage, router range etc. For more information speak to your broadband provider.
Map data ©OpenStreetMap contributors.





