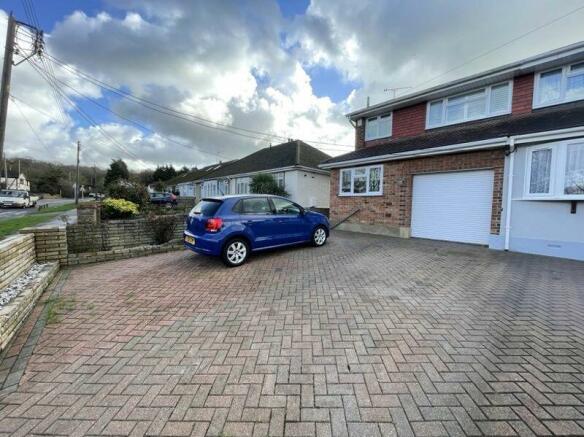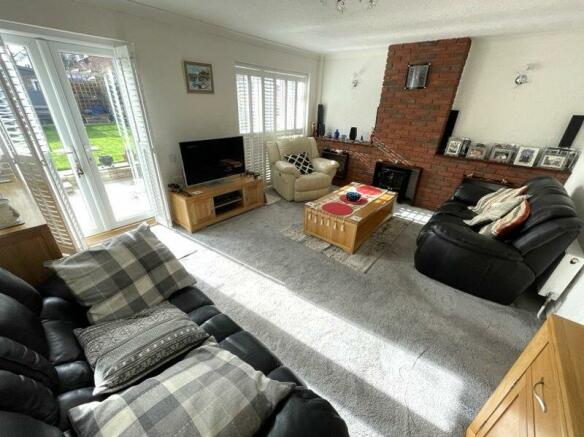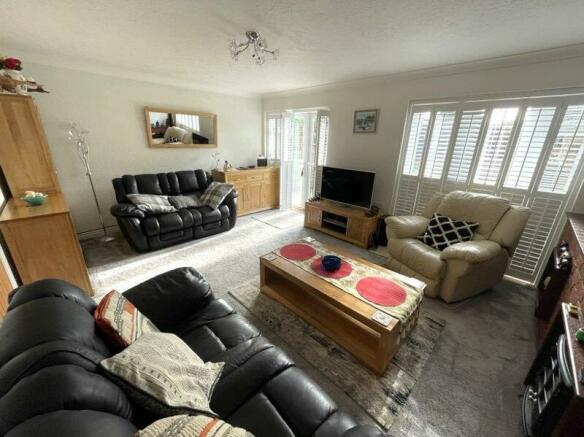Church Road, Benfleet

- PROPERTY TYPE
Semi-Detached
- BEDROOMS
3
- BATHROOMS
1
- SIZE
Ask agent
- TENUREDescribes how you own a property. There are different types of tenure - freehold, leasehold, and commonhold.Read more about tenure in our glossary page.
Freehold
Key features
- SUPER FAMILY HOME - WELL PRESENTED
- 3 GOOD SIZED BEDROOMS
- FULL WIDTH LOUNGE WITH DOUBLE FRENCH DOORS TO REAR GARDEN
- LARGE WELL FITTED KITCHEN/DINER WITH BUILT IN OVEN & HOB
- GROUND FLOOR CLOAK/WC.
- MODERN SHOWER/WC. SUITE
- GAS CENTRAL HEATING
- FULLY DOUBLE GLAZED
- GARAGE & AMPLE PARKING
- EASY ACCES TO BOTH A13 & A127
Description
As you step inside, a side entrance hall connects to a recently fitted, stylish kitchen/diner at the front. The kitchen is equipped with a double oven, hob, and extractor. Extending across the full width of the rear is a spacious lounge, featuring two double-glazed French Doors that open onto the garden, both adorned with fitted shutters. Completing the ground floor is a convenient cloakroom.
Ascending to the first floor, a spacious landing leads to three well-proportioned bedrooms, each enhanced with fitted shutters. The accommodation is finalized with an outstanding modern fitted shower room.
Externally, a shed at the rear, which is to remain, benefits from gas-fired central heating a feature installed within the last two years, as per information provided by the vendor.
Adding to the property's appeal is its exceptional location. Situated just a short walk away, Church Road invites residents to embrace enchanting nature walks throughout the year. For those seeking retail therapy and culinary delights, a brief drive to Tarpots Corner reveals a lively hub with an array of shops, cafes, bars, and the beloved Aspera restaurant. Seamless travel is ensured with multiple bus connections at your doorstep, and easy access to the A13 streamlines your daily commute. The crowning touch is the mere 8-minute drive to Benfleet station, providing swift access to the C2C trainline and whisking you away to the heart of London, Fenchurch Street.
To arrange a viewing, please contact our office, and discover how this property not only offers a comfortable home but also places you in the midst of a vibrant and convenient community.
HALLWAY: - Composite entrance door into the hall with oak style staircase to the first floor, coving to ceiling, oak style doors to the accommodation, radiator.
CLOAK/W.C: Obscure double glazed window to side, suite comprises low level wc, vanity unit with inset wash hand basin, towel rail.
LOUNGE: 5.18m x 3.91m (17' x 12'10) - A good size lounge across the full width of the rear of the property with two sets of double-glazed French Doors opening onto the garden both of which are fitted with shutters, two radiators, coving to ceiling, brick-built mock feature fireplace.
KITCHEN/DINER: 4.24m x 2.67m (13'11 x 8'9) - Double glazed window to front and rear elevation, ample space for dining room table, a range of gloss white units and drawers at the base level, granite worktops over, inset one-and-a-quarter drainer sink, inset ceramic hob with extractor over, larder style cupboard incorporating eye level double oven, plumbing facilities for automatic washing machine and matching units at eye level.
FORST FLOOR LANDING: 4.55m x 1.78m (14'11 x 5'10) - A good-sized landing, double oak style doors connect to a large airing cupboard with wall-mounted Baxi gas-fired boiler, coving to ceiling, access to loft.
BEDROOM 1: - 3.94m x 2.74m (12'11 x 9') - Double glazed window to the rear with fitted shutters, vertical style radiator, radiator, coving to ceiling.
BEDROOM 2: 3.33m x 2.95m (10'11 x 9'8) - Double glazed to the front with fitted shutters, contemporary style radiator, coving to ceiling.
BEDROOM 3: 3.94m x 2.13m (12'11 x 7') - Double glazed to rear with fitted shutters, radiator, coving to ceiling.
SHOWER ROOM SUITE: - Obscure double glazed window to the front elevation, outstanding modern fitted shower room with white close coupled low-level wc, vanity unit with inset wash hand basin and large double shower cubicle with glass enclosures and wall mounted mains fed power shower, tiling to the shower and the splashbacks, chrome towel rail.
EXTERIOR -
FRONT GARDEN:- Block paved, off-street parking, retained by low-level brick wall, side access which is block paved, external tap to the side, plus access to the garage
GARAGE: 4.75m x 2.41m (15'7 x 7'11) - Electric remote door, small sink, power and external tap.
Rear Garden - Commences with patio area with the remainder being mainly laid to lawn, fenced to sides and brick wall to the left-hand side, hard shed to the rear which is to remain.
EPC - D59
COUNCIL TAX - D
Energy performance certificate - ask agent
Council TaxA payment made to your local authority in order to pay for local services like schools, libraries, and refuse collection. The amount you pay depends on the value of the property.Read more about council tax in our glossary page.
Band: C
Church Road, Benfleet
NEAREST STATIONS
Distances are straight line measurements from the centre of the postcode- Benfleet Station1.9 miles
- Rayleigh Station1.9 miles
- Pitsea Station2.7 miles
About the agent
COVERING SOUTH ESSEX - ABODE Estates are the agents you need whether you are selling, letting, buying or renting.
We pride ourselves on offering a relaxed yet proven professional approach with an enthusiastic team who aim to offer a service where we know that clients have the confidence in us and come back time after time. That they are only too happy to recommend us to their friends and families – Why not look at our outstanding reviews and testimonials on Google from current an
Industry affiliations



Notes
Staying secure when looking for property
Ensure you're up to date with our latest advice on how to avoid fraud or scams when looking for property online.
Visit our security centre to find out moreDisclaimer - Property reference 12286012. The information displayed about this property comprises a property advertisement. Rightmove.co.uk makes no warranty as to the accuracy or completeness of the advertisement or any linked or associated information, and Rightmove has no control over the content. This property advertisement does not constitute property particulars. The information is provided and maintained by Abode, Covering Essex. Please contact the selling agent or developer directly to obtain any information which may be available under the terms of The Energy Performance of Buildings (Certificates and Inspections) (England and Wales) Regulations 2007 or the Home Report if in relation to a residential property in Scotland.
*This is the average speed from the provider with the fastest broadband package available at this postcode. The average speed displayed is based on the download speeds of at least 50% of customers at peak time (8pm to 10pm). Fibre/cable services at the postcode are subject to availability and may differ between properties within a postcode. Speeds can be affected by a range of technical and environmental factors. The speed at the property may be lower than that listed above. You can check the estimated speed and confirm availability to a property prior to purchasing on the broadband provider's website. Providers may increase charges. The information is provided and maintained by Decision Technologies Limited. **This is indicative only and based on a 2-person household with multiple devices and simultaneous usage. Broadband performance is affected by multiple factors including number of occupants and devices, simultaneous usage, router range etc. For more information speak to your broadband provider.
Map data ©OpenStreetMap contributors.




