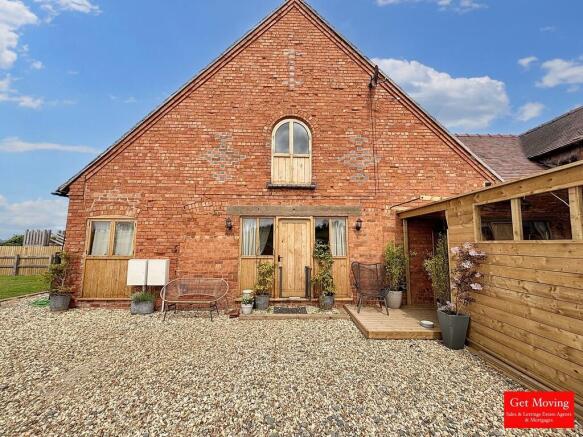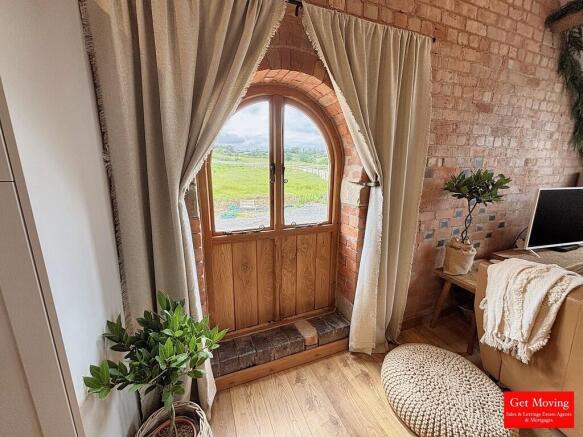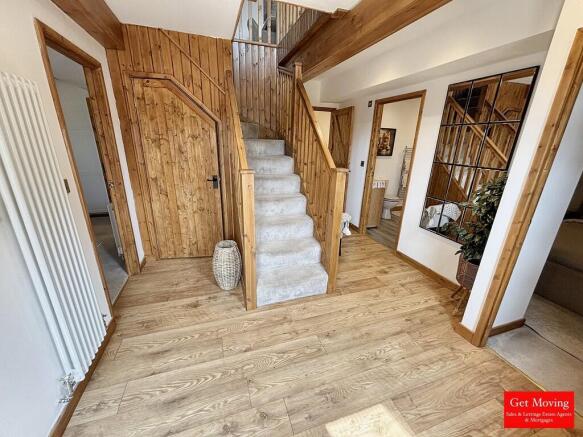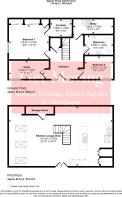
DEEMSTER BARNS, Wirswall

- PROPERTY TYPE
Barn Conversion
- BEDROOMS
3
- BATHROOMS
2
- SIZE
1,239 sq ft
115 sq m
- TENUREDescribes how you own a property. There are different types of tenure - freehold, leasehold, and commonhold.Read more about tenure in our glossary page.
Freehold
Key features
- NO ONWARD CHAIN
- 3 Bedrooms
- Barn Conversion
- En-suite To Master
- Open Plan Kitchen/Diner
- Private Garden
- Allocated Parking
- Pleasant Location
- Viewing Strongly Advised
- 360 Virtual Tour - Follow the link
Description
Set in a picturesque rural setting yet only minutes from the amenities of Whitchurch, this exceptional barn conversion offers a rare blend of contemporary, architect-designed living and timeless traditional charm. With far-reaching views across open farmland towards Quoisley Meres, the property is perfectly suited for a professional couple or family seeking a unique and stylish countryside home.
The barn has been beautifully and thoughtfully converted, showcasing an exquisite standard of presentation throughout. Accessed via a solid timber door, the property opens into a spacious central reception hall, from which the thoughtfully arranged ground floor accommodation flows seamlessly.
This level features a generous master bedroom complete with an en-suite shower room, alongside two further well-proportioned bedrooms, one currently used as a study offering flexibility for modern living. A well-appointed family bathroom and a separate utility room add both comfort and practicality to this inviting space.
A striking timber staircase rises from the reception hall to the heart of the home: an expansive open-plan living kitchen. Designed to impress, this stunning space features a full-height vaulted ceiling with exposed roof trusses and purlins, creating a dramatic yet welcoming atmosphere. Abundant natural light streams in through multiple Velux windows, further enhancing the sense of space and openness.
Combining refined rural living with modern design and high-quality finishes, this remarkable home offers both serenity and convenience in a truly special location. Early viewing is highly recommended to fully appreciate the setting, the craftsmanship, and the character of this unique barn conversion.
LOCATION Deemster Barn enjoys a truly idyllic setting in the heart of South Cheshire, positioned within a tranquil and picturesque rural landscape near the Shropshire county boundary. This charming barn conversion benefits from a peaceful environment while being conveniently located less than two miles from the historic market town of Whitchurch and approximately 20 miles south of the vibrant city of Chester.
Whitchurch is a thriving market town renowned for its strong community spirit and excellent range of amenities. Residents have access to a variety of local shops, supermarkets, high street banks, and essential services including a well-regarded doctor's surgery and several places of worship. The town also offers a good selection of traditional pubs, restaurants, and cafes, providing plenty of options for dining and socialising. For those seeking a wider range of shopping, leisure, and cultural opportunities, Chester - with its stunning medieval architecture and modern retail parks - is easily accessible.
The area is particularly well-served for education, with a number of highly respected schools nearby. Prestigious institutions such as Ellesmere College, Moreton Hall, and Shrewsbury School provide exceptional educational opportunities, while both King's and Queen's Schools in Chester are also within convenient reach, catering to a broad spectrum of academic and extracurricular interests.
Outdoor enthusiasts and sports lovers will find plenty to enjoy in the surrounding area. Local sports clubs, including the Cholmondeley Cricket Club, offer active community engagement, while golf enthusiasts can take advantage of courses like Hill Valley. The region is also known for its equestrian facilities and events, with horse racing venues at Chester and Bangor-on-Dee attracting visitors and competitors alike. Motor racing fans will appreciate the nearby Oulton Park circuit, a popular destination for thrilling motorsport events.
For dining and relaxation, The Swan at Marbury is a standout local pub, celebrated for its warm atmosphere, excellent food, and welcoming community vibe. This quintessential country inn offers a perfect retreat after a day spent exploring the beautiful Cheshire countryside.
In summary, Deemster Barn's location perfectly balances peaceful rural living with easy access to a wide range of amenities, excellent schools, and diverse recreational activities, making it an ideal home for those seeking the best of both worlds.
RECEPTION HALL A spacious reception hallway featuring timber-effect laminate flooring and an attractive pine front door with double-glazed panels. The centralised pine staircase rises gracefully to the first-floor living accommodation. Additional features include exposed timbers, a column-style central heating radiator, and a convenient under-stairs storage cupboard, combining character with practical functionality.
BEDROOM ONE 12' 9" x 10' 7" (3.89m x 3.23m) Featuring fitted wardrobes with sliding doors, a double-glazed window offering picturesque views over the mere, and a double panel radiator for added comfort.
EN SUITE En-suite bathroom with a white fitted suite, including a double shower cubicle with both a wash head shower and hand shower attachment. The room also features a wash hand basin set on an oak plinth, low-level WC, chrome ladder-style heated towel rail, extractor fan, splashbacks, and spotlight lighting for a bright, modern finish.
BEDROOM TWO 9' 4" x 7' 0" (2.84m x 2.13m) With a deep recess, UPVC double glazed window, double panel radiator.
BEDROOM 3 / STUDY 5' 7" x 12' 3" (1.7m x 3.86m) With a double glazed window to the front elevation, double panel radiator.
FAMILY BATHROOM Bathroom with a white three-piece suite, including a panelled bath with central mixer tap, a vanity unit with wash hand basin and chrome mixer tap, and a low-level WC. The room is finished with splashbacks, a chrome ladder-style heated towel rail, extractor fan, and spotlight lighting.
LIVING KITCHEN 29' 8" x 19' 4" (9.04m x 5.89m) The open-plan living area features a full-height vaulted ceiling with exposed purlins and roof beams, complemented by spotlight lighting and five skylight windows that flood the space with natural light. A striking exposed brick gable end includes a featured arched double-glazed window. Timber-effect laminate flooring runs throughout, alongside two double-panel radiators and a TV aerial point. Built-in storage cupboards and a mezzanine floor around the central staircase add versatility and potential extra living space.
The kitchen is fitted with modern base units, a tall housekeeper's cupboard, and a central island with oak work surfaces and an inset composite sink with mixer tap. Appliances include a range-style electric oven with two ovens, grill, warming drawer, and a 5-ring ceramic hob with warming plate and extractor fan.
OUTISDE Forming paths of an attractive courtyard, the property has a graveled front parking area with a lawned garden.
THINKING OF SELLING? BUY/SELL/ RENT & MORTGAGES.. WE DO IT ALL!
AWARD WINNING ESTATE AGENCY!
BEST IN WEST MIDLANDS IN 2023 & 2024*
We have proudly got more FIVE STAR REVIEWS ON GOOGLE than any other local agent the most positively reviewed agent in Whitchurch.
Commission Fees - We will not be beaten by any Whitchurch based agent! and we operate on a NO SALE NO FEE basis.
AML REGULATIONS We are required by law to conduct anti-money laundering checks on all those buying a property. Whilst we retain responsibility for ensuring checks and any ongoing monitoring are carried out correctly, the initial checks are carried out on our behalf by Movebutler who will contact you once you have had an offer accepted on a property you wish to buy. The cost of these checks is £30 (incl. VAT) per buyer, which covers the cost of obtaining relevant data and any manual checks and monitoring which might be required. This fee will need to be paid by you in advance, ahead of us issuing a memorandum of sale, directly to Movebutler, and is non-refundable.
- COUNCIL TAXA payment made to your local authority in order to pay for local services like schools, libraries, and refuse collection. The amount you pay depends on the value of the property.Read more about council Tax in our glossary page.
- Ask agent
- PARKINGDetails of how and where vehicles can be parked, and any associated costs.Read more about parking in our glossary page.
- Allocated
- GARDENA property has access to an outdoor space, which could be private or shared.
- Yes
- ACCESSIBILITYHow a property has been adapted to meet the needs of vulnerable or disabled individuals.Read more about accessibility in our glossary page.
- Ask agent
DEEMSTER BARNS, Wirswall
Add an important place to see how long it'd take to get there from our property listings.
__mins driving to your place
Get an instant, personalised result:
- Show sellers you’re serious
- Secure viewings faster with agents
- No impact on your credit score
About Get Moving Estate Agents, Whitchurch
Get Moving Estate Agents 29 High Street Whitchurch Shropshire SY13 1AZ

Your mortgage
Notes
Staying secure when looking for property
Ensure you're up to date with our latest advice on how to avoid fraud or scams when looking for property online.
Visit our security centre to find out moreDisclaimer - Property reference 103027001794. The information displayed about this property comprises a property advertisement. Rightmove.co.uk makes no warranty as to the accuracy or completeness of the advertisement or any linked or associated information, and Rightmove has no control over the content. This property advertisement does not constitute property particulars. The information is provided and maintained by Get Moving Estate Agents, Whitchurch. Please contact the selling agent or developer directly to obtain any information which may be available under the terms of The Energy Performance of Buildings (Certificates and Inspections) (England and Wales) Regulations 2007 or the Home Report if in relation to a residential property in Scotland.
*This is the average speed from the provider with the fastest broadband package available at this postcode. The average speed displayed is based on the download speeds of at least 50% of customers at peak time (8pm to 10pm). Fibre/cable services at the postcode are subject to availability and may differ between properties within a postcode. Speeds can be affected by a range of technical and environmental factors. The speed at the property may be lower than that listed above. You can check the estimated speed and confirm availability to a property prior to purchasing on the broadband provider's website. Providers may increase charges. The information is provided and maintained by Decision Technologies Limited. **This is indicative only and based on a 2-person household with multiple devices and simultaneous usage. Broadband performance is affected by multiple factors including number of occupants and devices, simultaneous usage, router range etc. For more information speak to your broadband provider.
Map data ©OpenStreetMap contributors.





