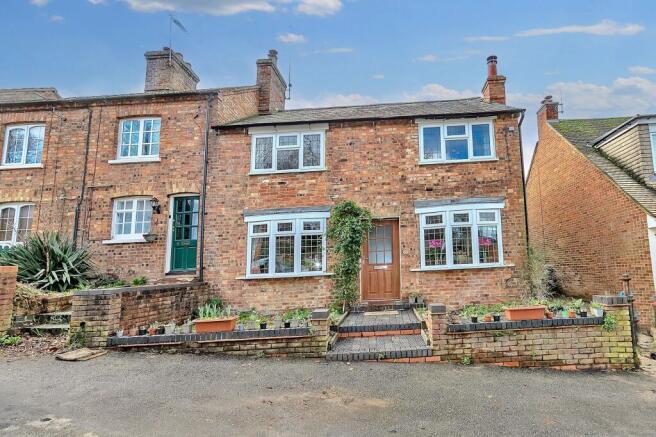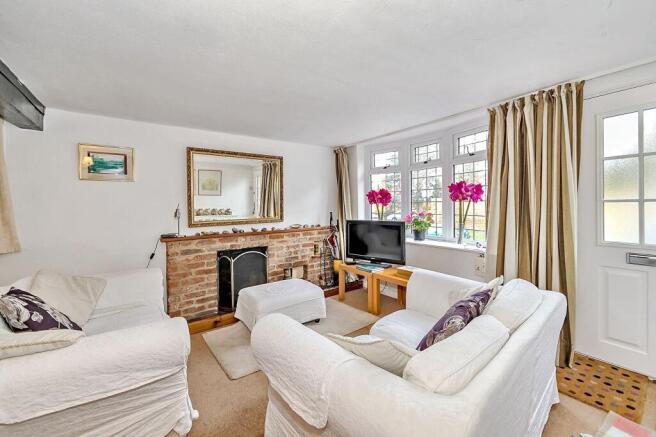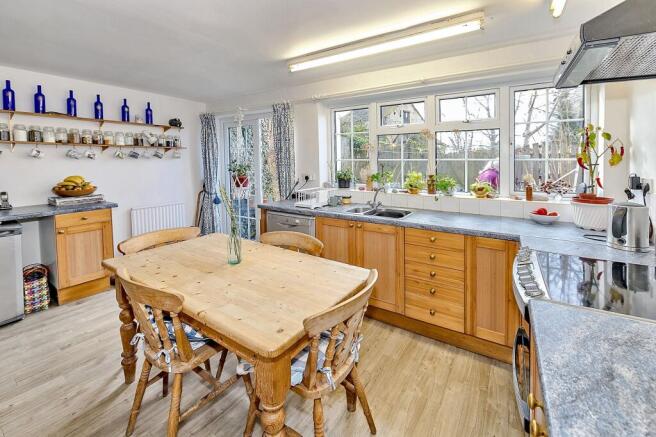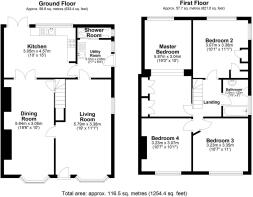
Church Road, Bow Brickhill, MK17

- PROPERTY TYPE
End of Terrace
- BEDROOMS
4
- BATHROOMS
2
- SIZE
Ask agent
- TENUREDescribes how you own a property. There are different types of tenure - freehold, leasehold, and commonhold.Read more about tenure in our glossary page.
Freehold
Key features
- Victorian Period Property
- Four Large Double Bedrooms
- Two Feature Open Fire Places
- Large Kitchen Diner
- Ground Floor Shower Room
- Desirable Village - Bow Brickhill
- Historic Location
Description
**Four Double Bedroom Home Situated In Sought After Village**
Nestled in the heart of the historic village of Bow Brickhill, this stunning 4 bedroom end of terrace Victorian period property offers a blend of contemporary living with traditional charm. Boasting four large double bedrooms, the home exudes a sense of space and comfort, ideal for a growing family or those seeking a peaceful retreat. The property features two impressive open fireplaces, adding character and warmth to the living spaces, creating a cosy ambience during the colder months. The large kitchen diner provides a versatile area for entertaining guests or enjoying family meals, while the utility room offers practicality and convenience for every-day living. Additionally, the ground floor shower room adds a modern touch to the home's amenities, catering to the demands of modern lifestyles. Situated in a highly desirable village, this residence offers the allure of a vibrant community with easy access to local amenities and transport links, making it a sought-after location for discerning buyers looking for both history and modern comfort.
Stepping outside, the property reveals a charming rear garden that combines convenience with tranquillity. The cosy garden features a generous patio area, perfect for al fresco dining or simply unwinding in the fresh air. An artificial lawn ensures year-round greenery with minimal maintenance, providing an attractive backdrop for outdoor activities or relaxation. Enclosed by feather-panelled fencing, the garden offers privacy and security, ideal for families or those with pets. Additionally, secure gated access to the side of the property adds a practical touch, enhancing the overall functionality of the outdoor space. Whether enjoying a morning coffee on the patio or hosting a summer barbeque with friends, the outside area of this property offers a delightful retreat from the hustle and bustle of every-day life, allowing residents to relish in the beauty of the surrounding historic location while creating lasting memories in their own private oasis.
PLEASE NOTE:
These property particulars do not constitute part or all of an offer or contract. All measurements and floor plans are stated for guidance purposes only and may be incorrect. Details of any contents mentioned are supplied for guidance only and must also be considered as potentially incorrect. Haig Property Professionals advise perspective buyers to recheck all measurements prior to committing to any expense. We confirm we have not tested any apparatus, equipment, fixtures, fittings or services and it is within the prospective buyer’s interests to check the working condition of any appliances prior to exchange of contracts.
EPC Rating: E
Living Room
5.79m x 3.38m
The living room features an inviting ambiance with exposed beams that tell tales of bygone eras. A focal point is the open fireplace, adding warmth and character to the space. The composite uPVC front door welcomes you with a touch of contemporary durability, while the uPVC double glazed bay window bathes the room in natural light.
Underfoot, carpeted flooring creates a cosy atmosphere, inviting you to linger. The well-crafted doors beckon exploration, leading to both the dining room and the practical utility room. This Victorian gem seamlessly blends tradition and convenience, offering a timeless setting
Dining Room
5.64m x 3.05m
The dining room of this Victorian haven, where classic features harmonise with modern comforts. Exposed beams overhead add a touch of historical elegance, while a uPVC double glazed bay window to the front aspect floods the room with natural light, creating an inviting atmosphere.
The warmth of carpeted flooring beneath your feet invites you to savour each moment in this space. An open fireplace becomes the focal point, offering a cosy ambiance for intimate gatherings. Hidden stairs discreetly rise to the first floor, adding an element of mystery to the room.
Double doors elegantly connect the dining room to the adjacent kitchen, creating a seamless flow for both entertaining and daily life. This room is a perfect blend of Victorian charm and contemporary convenience.
Kitchen
3.05m x 4.57m
This charming country-style kitchen, where warmth and functionality coalesce seamlessly. The uPVC French Doors beckon you to the garden, allowing natural light to cascade into the space and offering a picturesque view of the outdoors. A uPVC window to the rear aspect adds to the open, airy feel of the room.
The stainless steel sink with a drainer is both practical and stylish, complemented by composite countertops that provide a durable and appealing work surface. Ample storage is offered by multiple base units, ensuring a clutter-free environment. The wood effect hard flooring underfoot adds a touch of rustic authenticity to the ambiance.
This kitchen is designed for both culinary creativity and practicality, with dedicated spaces for a free-standing cooker and a fridge freezer. It effortlessly combines country charm with modern conveniences.
Utility Room
2.31m x 2.06m
A practical space designed for efficiency and convenience. The room features a second sink, offering additional functionality for various household tasks.
A glazed door to the side entrance not only enhances natural light but also provides easy access to the home.
Connectivity is key, with a door leading to the front room, creating a flow between the utility space and the rest of the home. A sliding door reveals a discreet entrance to the downstairs shower room and W/C, adding an extra layer of practicality to this efficiently organised utility room.
Shower Room
Convenient and useful room tastefully tucked away boasting a low level W/C, and wall mounted shower with shower curtain.
Landing
Provides access to bedroom 1, bedroom 2, bedroom 3, family bathroom and bedroom 4
Bedroom 1
5.87m x 3.05m
Bedroom 1, a spacious retreat nestled within the comforts of home. Carpeted flooring invites you as you enter this large double bedroom. A large uPVC window to the rear aspect floods the room with natural light, creating an inviting ambiance.
This split-level room adds architectural interest and character, offering a unique layout for rest and relaxation. Built-in wooden wardrobes provide ample storage space while seamlessly blending with the room's aesthetic, keeping belongings organised and within reach.
Bedroom 4
3.23m x 3.07m
Bedroom 4 is a bright and large double bedroom with a picture uPVC double glazed window to front aspect. Carpeted flooring proving comfort underfoot.
Bedroom 3
3.23m x 3.35m
Bedroom 3 is again a large and bright double bedroom drenched in natural light from the large uPVC double glazed window to front aspect. Neutrally decorated providing the perfect blank canvas to create a unique space.
Family Bathroom
2.26m x 1.52m
Country-chic bathroom suite that boasts pedestal basin, high level flush w/c, wood panelled ceramic bath tub with gravity fed shower attachment, uPVC double glazed opaque window to side aspect.
Bedroom 2
3.07m x 3.38m
Generous double bedroom with large built in wooden wardrobes and dual aspect uPVC double glazed window to side and rear aspect. Carpeted underfoot to provide comfort and warmth.
Garden
To the rear of the property you will find a cosy garden with a generous patio area and artificial lawn perfect for year round use. feather panelled fencing with secure gated access to the side of the property.
- COUNCIL TAXA payment made to your local authority in order to pay for local services like schools, libraries, and refuse collection. The amount you pay depends on the value of the property.Read more about council Tax in our glossary page.
- Band: E
- PARKINGDetails of how and where vehicles can be parked, and any associated costs.Read more about parking in our glossary page.
- Ask agent
- GARDENA property has access to an outdoor space, which could be private or shared.
- Private garden
- ACCESSIBILITYHow a property has been adapted to meet the needs of vulnerable or disabled individuals.Read more about accessibility in our glossary page.
- Ask agent
Energy performance certificate - ask agent
Church Road, Bow Brickhill, MK17
Add an important place to see how long it'd take to get there from our property listings.
__mins driving to your place
Get an instant, personalised result:
- Show sellers you’re serious
- Secure viewings faster with agents
- No impact on your credit score
About Haig Property Professionals, Milton Keynes
Office 2, 8/9 Stratford Arcade, 75 High Street, Stony Stratford, Milton Keynes, MK11 1AY

Your mortgage
Notes
Staying secure when looking for property
Ensure you're up to date with our latest advice on how to avoid fraud or scams when looking for property online.
Visit our security centre to find out moreDisclaimer - Property reference 14fd38d7-acca-4d0b-af26-f8f01428d30d. The information displayed about this property comprises a property advertisement. Rightmove.co.uk makes no warranty as to the accuracy or completeness of the advertisement or any linked or associated information, and Rightmove has no control over the content. This property advertisement does not constitute property particulars. The information is provided and maintained by Haig Property Professionals, Milton Keynes. Please contact the selling agent or developer directly to obtain any information which may be available under the terms of The Energy Performance of Buildings (Certificates and Inspections) (England and Wales) Regulations 2007 or the Home Report if in relation to a residential property in Scotland.
*This is the average speed from the provider with the fastest broadband package available at this postcode. The average speed displayed is based on the download speeds of at least 50% of customers at peak time (8pm to 10pm). Fibre/cable services at the postcode are subject to availability and may differ between properties within a postcode. Speeds can be affected by a range of technical and environmental factors. The speed at the property may be lower than that listed above. You can check the estimated speed and confirm availability to a property prior to purchasing on the broadband provider's website. Providers may increase charges. The information is provided and maintained by Decision Technologies Limited. **This is indicative only and based on a 2-person household with multiple devices and simultaneous usage. Broadband performance is affected by multiple factors including number of occupants and devices, simultaneous usage, router range etc. For more information speak to your broadband provider.
Map data ©OpenStreetMap contributors.





