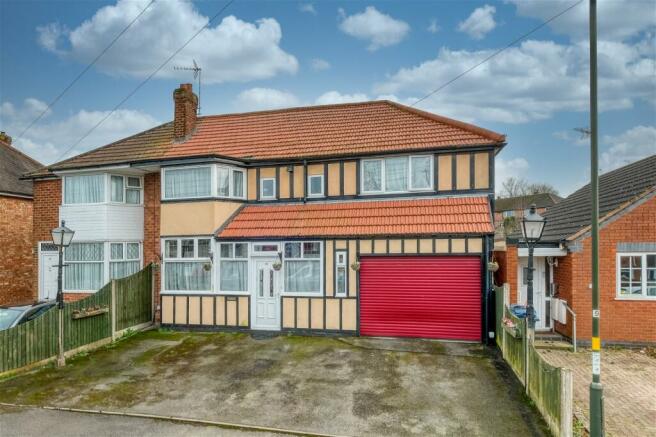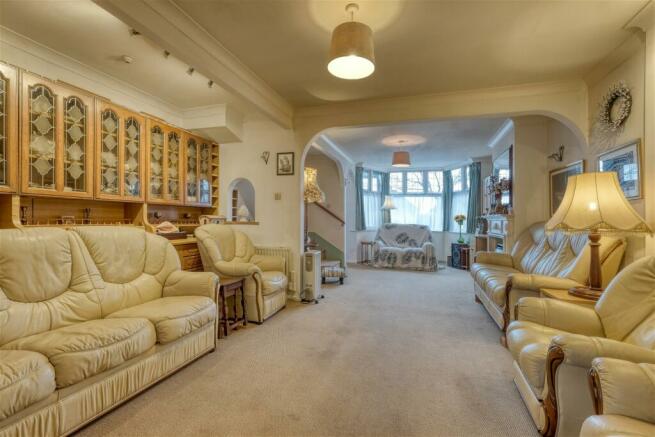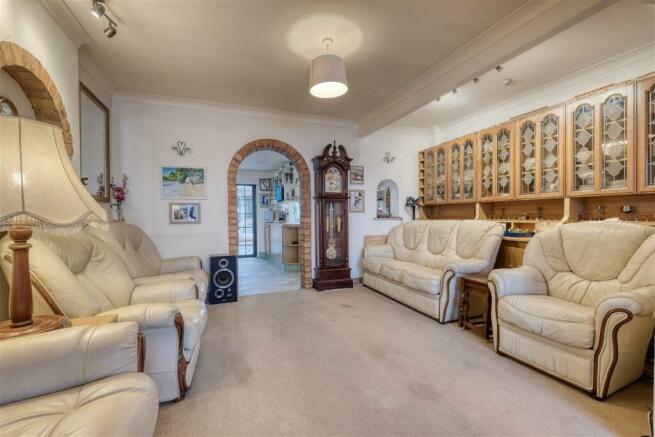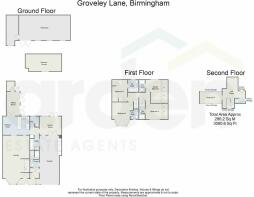
Groveley Lane, Birmingham, B31 4QH

- PROPERTY TYPE
Semi-Detached
- BEDROOMS
5
- BATHROOMS
1
- SIZE
3,080 sq ft
286 sq m
- TENUREDescribes how you own a property. There are different types of tenure - freehold, leasehold, and commonhold.Read more about tenure in our glossary page.
Freehold
Key features
- Five Bedrooms
- Three Reception Rooms
- Kitchen/Diner
- Utility Space
- Downstairs Shower Room
- Downstairs WC
- Ensuite to all Bedrooms
- Rear Garden
- Workshop and Summerhouse
- Off Road Parking and Integral Garage
Description
Nestled in Longbridge, this charming five-bedroom semi-detached residence exudes traditional charm and comfort. Boasting a tranquil setting, the property features three spacious reception rooms, including an extended kitchen/diner perfect for entertaining guests. A convenient utility space and a downstairs shower room while an integral garage and off road parking provides security. Each bedroom is graced with its own ensuite, ensuring privacy and luxury for all occupants.
This property presents a wealth of features including the convenience of off-road parking and an integral garage. As you step into the welcoming entrance hall, you're greeted by the warmth of the lounge, adorned with a large bay window and a striking fireplace. The seamless flow leads you to the expansive kitchen/diner, where double doors invite abundant natural light and open onto the sitting room, completed with skylights and double patio doors that beckon you to the rear garden.
The versatility of this home shines through in its third reception room, ideal for family gatherings or quiet relaxation. A convenient downstairs shower room adds practicality, while the utility space offer added convenience. Ascend the stairs to the first floor landing, where the master bedroom awaits, boasting built-in wardrobes and a luxurious ensuite for your utmost comfort. Double bedroom two also features its own ensuite, ensuring privacy and convenience.
Double bedrooms three and four are thoughtfully designed with built-in wardrobes and ensuites, providing ample space for personal retreats. Journey to the second floor landing, where a delightful loft conversion awaits as bedroom number five, offering access to the eaves and a final ensuite for added comfort.
Outside, the property offers a delightful landscaped rear garden. This outdoor is adorned with lush greenery and the highlight of the garden is the expansive workshop, providing ample space for storage or creative pursuits. Additionally, a charming summerhouse nestled within the garden offers a tranquil space for enjoying the outdoors in any season. Enclosed by fenced boundaries, this outdoor space ensures privacy and security.
Groveley Lane boasts a prime location nestled near the picturesque Lickey Hills, offering stunning views and tranquil walks. Its proximity to Cofton Park adds another layer of outdoor enjoyment. Moreover, residents benefit from easy access to the thriving Longbridge area, home to a well-stocked Sainsbury's supermarket and a spacious Marks and Spencer store. In addition to these amenities, neighbouring Rubery presents a wealth of shopping options, dining experiences, a lively ten-pin bowling alley, and a cinema for entertainment seekers. For commuters, the conveniently situated Longbridge train station is a mere stone's throw away, making Groveley Lane an ideal choice for those working in or traveling to Birmingham City Centre.
Room Dimensions:
Workshop - 8.84m x 4.34m (29'0" x 14'2")
Summer House - 6.23m x 2.94m (20'5" x 9'7") max
Garage - 8.36m x 3.93m (27'5" x 12'10") max
Lounge - 6.86m x 4.58m (22'6" x 15'0") max
Kitchen/Diner - 4.63m x 3.18m (15'2" x 10'5")
Sitting Room - 4.16m x 2.28m (13'7" x 7'5")
WC - 1.82m x 1.55m (5'11" x 5'1") max
Utility Room - 2.5m x 1.47m (8'2" x 4'9") max
Family Room - 3.88m x 3.24m (12'8" x 10'7")
Shower Room - 2.56m x 1.54m (8'4" x 5'0")
Stairs To First Floor Landing
Master Bedroom - 4m x 3.88m (13'1" x 12'8") max
Ensuite - 0.97m x 2.12m (3'2" x 6'11")
Bedroom 2 - 4.05m x 3.65m (13'3" x 11'11") max
Ensuite - 1.75m x 1.4m (5'8" x 4'7") max
Bedroom 3 - 3.89m x 2.65m (12'9" x 8'8")
Ensuite - 2.12m x 1.84m (6'11" x 6'0")
Bedroom 4 - 3.85m x 2.74m (12'7" x 8'11")
Ensuite - 2.55m x 1m (8'4" x 3'3")
Stairs To Second Floor Landing
Loft Room - 5.04m x 4.09m (16'6" x 13'5") max
Bedroom 5 - 3.82m x 2.03m (12'6" x 6'7")
Council TaxA payment made to your local authority in order to pay for local services like schools, libraries, and refuse collection. The amount you pay depends on the value of the property.Read more about council tax in our glossary page.
Band: B
Groveley Lane, Birmingham, B31 4QH
NEAREST STATIONS
Distances are straight line measurements from the centre of the postcode- Longbridge Station0.5 miles
- Northfield Station1.1 miles
- Kings Norton Station2.1 miles
About the agent
Arden Estates was formed in 2010, with the aim of setting new standards in all areas of the way an Estate Agent operates.
We are proud to be leading the way in each town in which we operate. We believe that by focusing on what our customers actually want, and what is right for them, we can build a loyal and committed relationship.
By investing and embracing all that has changed in our world in recent times, we never stop trying and testing new marketing metho
Notes
Staying secure when looking for property
Ensure you're up to date with our latest advice on how to avoid fraud or scams when looking for property online.
Visit our security centre to find out moreDisclaimer - Property reference S865475. The information displayed about this property comprises a property advertisement. Rightmove.co.uk makes no warranty as to the accuracy or completeness of the advertisement or any linked or associated information, and Rightmove has no control over the content. This property advertisement does not constitute property particulars. The information is provided and maintained by Arden Estates, Rubery. Please contact the selling agent or developer directly to obtain any information which may be available under the terms of The Energy Performance of Buildings (Certificates and Inspections) (England and Wales) Regulations 2007 or the Home Report if in relation to a residential property in Scotland.
*This is the average speed from the provider with the fastest broadband package available at this postcode. The average speed displayed is based on the download speeds of at least 50% of customers at peak time (8pm to 10pm). Fibre/cable services at the postcode are subject to availability and may differ between properties within a postcode. Speeds can be affected by a range of technical and environmental factors. The speed at the property may be lower than that listed above. You can check the estimated speed and confirm availability to a property prior to purchasing on the broadband provider's website. Providers may increase charges. The information is provided and maintained by Decision Technologies Limited. **This is indicative only and based on a 2-person household with multiple devices and simultaneous usage. Broadband performance is affected by multiple factors including number of occupants and devices, simultaneous usage, router range etc. For more information speak to your broadband provider.
Map data ©OpenStreetMap contributors.





