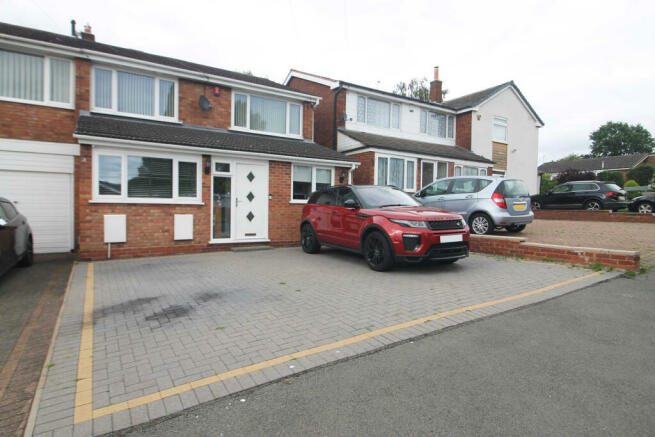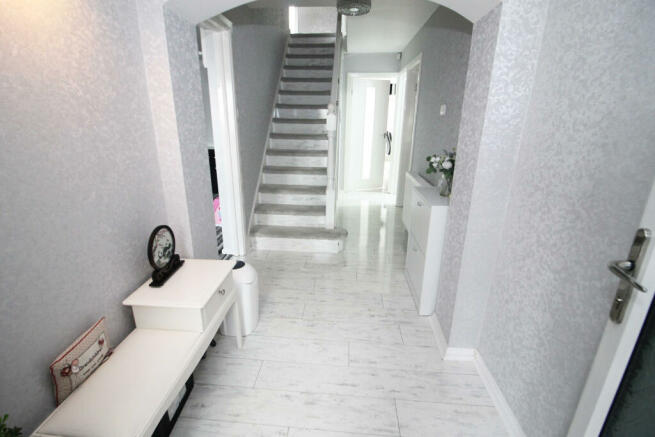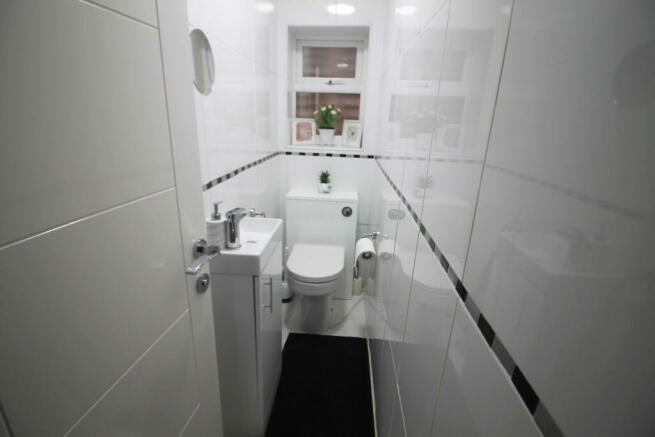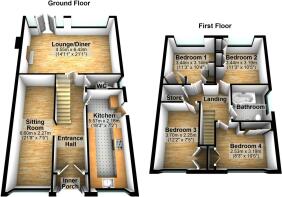Parkhall Road, Walsall, WS5

- PROPERTY TYPE
Semi-Detached
- BEDROOMS
4
- BATHROOMS
1
- SIZE
Ask agent
- TENUREDescribes how you own a property. There are different types of tenure - freehold, leasehold, and commonhold.Read more about tenure in our glossary page.
Ask agent
Description
- Freehold
- Sought After Location
- Block Paved Driveway
- Extended Lounge / Dining Area
- Separate Sitting Room
- Downstairs W.C.
- Rear Timber Office / Gym
- Four Good Sized Bedrooms
- Separate Kitchen
- Low Maintenance Landscaped Rear Garden
- Triple Glazing & Gas Central Heating
We are pleased to offer For Sale this well maintained extended Four Bedroom Semi Detached Property, situated in a sought after location within South Walsall. Close to local amenities, reputable schools and with excellent transport links. The property briefly comprises; full width block paved driveway to front elevation, canopied entrance porch, inner porch, entrance hallway, downstairs W.C., fitted kitchen, sitting room, open plan lounge / dining room, first floor landing, four good sized bedrooms with fitted wardrobes, and a family bathroom. To the rear of the property a landscaped low maintenance rear garden with a timber built gym / office. The property also benefits from Triple Glazing and gas central eating via a modern "Combi" boiler.
Approach
The property is approached via a full width block paved driveway to front elevation, with a canopied entrance porch, with a composite door into;
Inner Porch
With a ceramic tiled floor, a ceiling light point, and a further door leading to;
Entrance Hallway
With a staircase leading to first floor accommodation, high gloss laminate flooring, a wall mounted radiator, two ceiling light points, and doors off to;
Downstairs W.C.
With ceramic tiled walls and floor, with underfloor heating, a modern white suite comprising; a wall mounted low level flush W.C. And a wash hand basin, inset into matching vanity units, a triple glazed frosted window to side elevation, and a ceiling light point.
Kitchen
With a range of wall mounted cupboards and base units with designer high gloss soft closing doors, with a granite work surface over, incorporating a stainless steel sink with a granite drainer, with mixer taps over, a five ring gas hob, with an electric oven under, and a designer extractor hood over, granite effect splash backs, designer high gloss ceramic tiled flooring, a plinth warm air heater, an integrated fridge freezer, an integrated dishwasher, space and plumbing for an automatic washing machine, two ceiling light points, a triple glazed window to front elevation, and a PVC door to side elevation leading to rear garden.
Sitting Room
With a triple glazed window to front elevation, high gloss laminate flooring, a wall mounted radiator, and a ceiling light point.
Lounge Area
With a feature wall mounted fireplace with surround, high gloss laminate flooring, two wall mounted light points, triple glazed French double doors to leading to rear garden, a ceiling light point, and opening through to;
Dining Area
With a Triple glazed window to rear elevation, a wall mounted radiator, high gloss laminate flooring, and a ceiling light point.
First Floor Landing
With a useful storage cupboard off, a loft hatch giving access to an insulated loft void, a ceiling light point, and doors off to;
Bedorom 1
With a range of fitted wardrobes, with an integrated mirror, a matching range of drawers, a triple glazed window to rear elevation, a wall mounted radiator, and a ceiling light point.
Bedroom 2
With a range of fitted wardrobes, further overhead storage, a matching range of drawers, a triple glazed window to rear elevation, a wall mounted radiator, and a ceiling light point.
Bedroom 3
With a range of fitted wardrobes, further overhead storage, a matching range of drawers, a triple glazed window to front elevation, a wall mounted radiator, a further built in wardrobe, and a ceiling light point.
Bedroom 4
With a range of fitted wardrobes, a triple glazed window to front elevation, a wall mounted radiator, a further built in wardrobe, and a ceiling light point.
Family Bathroom
With a modern white suite comprising of; a "P" shaped panelled bath with a glass shower screen and a shower, a low level flush W.C., a wall mounted wash hand basin inset into a vanity unit with a high gloss door, fully ceramic tiled walls and floors, a triple glazed window to side elevation and a ceiling light point.
Rear Garden
A patio area for al fresco entertainment, with a secure side access, and beyond an artificial low maintenance grass area, enclosed within a fenced perimeter.
Rear Gym / Office
A timer constructed building with provisions for either a gym or an office, with lighting, electricity, two upvc windows to front elevation, UPVC French double doors, and two wall mounted exterior lights.
Tenure
We are informed by the Vendors that the property is freehold although we have not had sight of the Title Deeds for confirmation and prospective purchasers are advised to clarify the position via their Solicitors.
- COUNCIL TAXA payment made to your local authority in order to pay for local services like schools, libraries, and refuse collection. The amount you pay depends on the value of the property.Read more about council Tax in our glossary page.
- Ask agent
- PARKINGDetails of how and where vehicles can be parked, and any associated costs.Read more about parking in our glossary page.
- Yes
- GARDENA property has access to an outdoor space, which could be private or shared.
- Yes
- ACCESSIBILITYHow a property has been adapted to meet the needs of vulnerable or disabled individuals.Read more about accessibility in our glossary page.
- Ask agent
Energy performance certificate - ask agent
Parkhall Road, Walsall, WS5
NEAREST STATIONS
Distances are straight line measurements from the centre of the postcode- Tame Bridge Parkway Station1.8 miles
- Walsall Station2.0 miles
- Bescot Stadium Station2.1 miles
About the agent
PERSONAL - You deal with one person - They deal with everything else.
EXCEPTIONAL - You're Hiring the person, not just the company.
BESPOKE - You know the best features of your house, so tell us and we'll tell the world.
TRANSPARENT - We will provide open communication from start to finish.
INNOVATIVE - We're not afraid to try new things. We like change.
Notes
Staying secure when looking for property
Ensure you're up to date with our latest advice on how to avoid fraud or scams when looking for property online.
Visit our security centre to find out moreDisclaimer - Property reference 2465. The information displayed about this property comprises a property advertisement. Rightmove.co.uk makes no warranty as to the accuracy or completeness of the advertisement or any linked or associated information, and Rightmove has no control over the content. This property advertisement does not constitute property particulars. The information is provided and maintained by Acorns & Co, Walsall. Please contact the selling agent or developer directly to obtain any information which may be available under the terms of The Energy Performance of Buildings (Certificates and Inspections) (England and Wales) Regulations 2007 or the Home Report if in relation to a residential property in Scotland.
*This is the average speed from the provider with the fastest broadband package available at this postcode. The average speed displayed is based on the download speeds of at least 50% of customers at peak time (8pm to 10pm). Fibre/cable services at the postcode are subject to availability and may differ between properties within a postcode. Speeds can be affected by a range of technical and environmental factors. The speed at the property may be lower than that listed above. You can check the estimated speed and confirm availability to a property prior to purchasing on the broadband provider's website. Providers may increase charges. The information is provided and maintained by Decision Technologies Limited. **This is indicative only and based on a 2-person household with multiple devices and simultaneous usage. Broadband performance is affected by multiple factors including number of occupants and devices, simultaneous usage, router range etc. For more information speak to your broadband provider.
Map data ©OpenStreetMap contributors.




