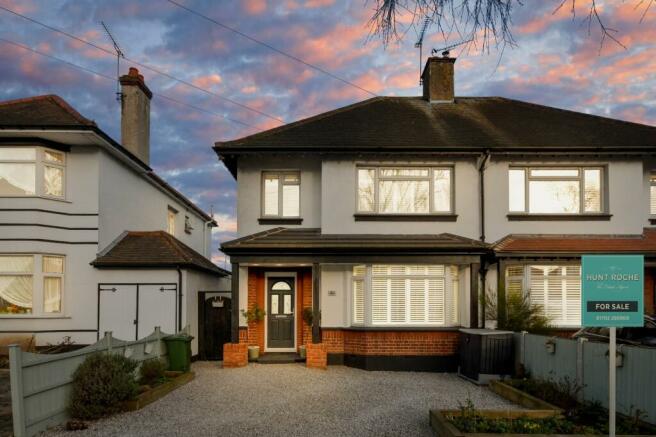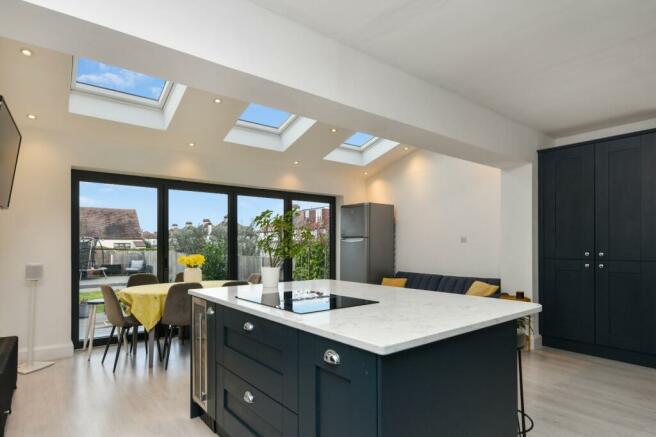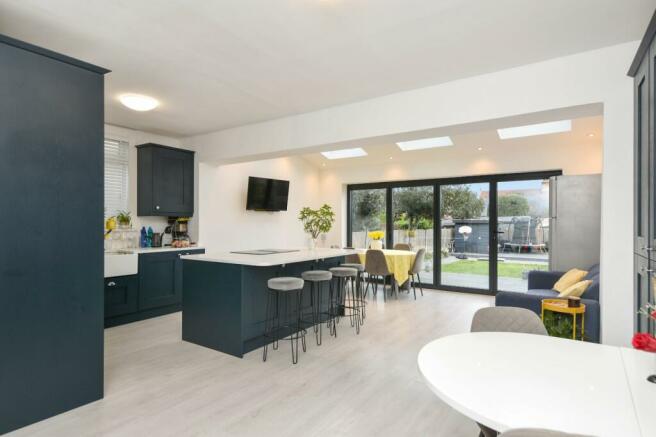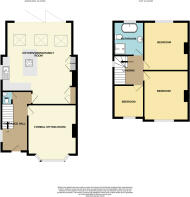
Marlborough Road, Favoured Southchurch Location, Southend On Sea, Essex, SS1

- PROPERTY TYPE
Semi-Detached
- BEDROOMS
3
- BATHROOMS
2
- SIZE
Ask agent
- TENUREDescribes how you own a property. There are different types of tenure - freehold, leasehold, and commonhold.Read more about tenure in our glossary page.
Freehold
Key features
- Sensational upgraded family home within a desirable position
- Professionally extended to the rear to create a beautiful 'part vaulted' open plan Kitchen/Dining/Family Room with bi-fold doors leading to rear Garden and an impressive large central island
- Separate formal Living Room
- Ground Floor Guest Cloakroom/wc
- Sumptuous four piece family bathroom to the first floor with feature freestanding bath
- Made to measure shutter blinds
- Planning Consent granted to create a further bedroom into the loft space
- Close to Southchurch Park, Shopping facilities and bus routes
- Within close proximity of the seafront and Southend East rail station
- Ideally positioned within the catchment of Greenways School and within easy access of Southend High School for Girls
Description
Entrance via
Canopied porch leads to composite door inset with leaded obscure double glazed inserts, providing access to;
Reception Hallway
14' 9" x 6' 5" (4.5m x 1.96m)
Obscure uPVC double glazed window to side aspect. Attractive tiled flooring. Radiator insert to decorative cabinet. Picture rail. Panelled doors to Living Room and Kitchen/Family Room. Stairs rising to first floor accommodation with fitted central carpet runner with attractive steel rods. Thermostat control panel. Door to under stair storage cupboard. Smooth plastered ceiling. Further panelled door to;
Ground Floor Guest WC
Obscure uPVC double glazed window to side aspect. The modern white two piece suite comprises dual flush wc and wash hand basin with mixer tap over and cupboards under with splashback tiling. Attractive tiled flooring. Wall mounted extractor fan. Smooth plastered ceiling inset with recessed lighting.
Formal Sitting Room
4.52m (into bay) x 3.9m - Attractive uPVC bay window to front aspect fitted with a range of made to measure fitted shutter blinds. Feature fireplace niche with decorative surround with mantle over inset with tile hearth. Radiator. Dado rail. Picture rail. Laminate wood effect flooring. Cornice to smooth plastered ceiling.
Impressive Open Plan Kitchen / Dining / Family Room
6.93m (max) x 6m (max) - Almost full width bi-fold doors to the rear providing access to the rear Garden. Obscure uPVC double glazed window to side aspect. The Kitchen area comprises a range of eye and base level coloured cabinetry with granite working surfaces over inset with butler style sink unit with designer style mixer tap over. Under counter slimline dishwasher. Under counter integrated washing machine. Built in 'Zanussi' electric oven with matching microwave over. A generous size Central Island providing a breakfast bar seating area with under counter slimline wine cooler under, pan drawers and 'pull out bin'. Granite worksurface over inset with four ring induction hob. Laminate wood effect flooring. Integrated upright fridge/freezer. Almost full height matching colour larder style cupboards built into alcove area with ample shelving. Pair of traditional style column radiators. Part vaulted smooth plastered ceiling inset with three double glazed skylights and recessed lighting.
The First Floor Accommodation comprises
Landing
Obscure uPVC double glazed window to side aspect. Panelled doors to all first floor rooms. Smooth plastered ceiling with access to loft space.
Main Bedroom
13' 2" x 12' 0" (4.01m x 3.66m)
uPVC double window to front aspect fitted with a range of made to measure fitted shutter blinds. Picture rail. Radiator. Smooth plastered ceiling.
Bedroom Two
12' 11" x 12' 0" (3.94m x 3.66m)
uPVC double window to rear aspect fitted with a range of made to measure fitted shutter blinds. Radiator. Smooth plastered ceiling.
Bedroom Three
8' 0" x 7' 6" (2.44m x 2.29m)
uPVC double window to front aspect fitted with a range of made to measure fitted shutter blinds. Radiator. Smooth plastered ceiling.
Luxurious Family Bathroom
9' 4" x 7' 6" (2.84m x 2.29m)
Obscure uPVC double window to rear aspect. The beautiful modern four piece bathroom suite comprises a freestanding bath with floor mounted mixer tap with hand held shower attachment, independent tiled shower enclosure with integrated shower unit with drencher shower head over and additional hand held shower head, feature counter top wash hand basin with mixer tap over and storage cupboards under and dual flush wc. Attractive tiled flooring. Ladder style heated towel rail. Radiator. Tiling to all visible walls. Smooth plastered ceiling.
To the Outside of the Property
The rear Garden commences from the bi-folds and commences with a generous size decked patio seating area with steps leading onto the lawn and further steps to side aspect leading to the gravel pathway extending the rear of the Garden. The central area is mainly laid to lawn. Further good size decked patio seating area to the rear of the Garden inset with a shed, that Hunt Roche have been advised offers a separate circuit board, with power and lighting. Gated sideway access. External power sockets (x5). external lighting. Outside water tap.
Frontage
The frontage offers off road parking for two vehicles with 'timber sleepers' bordered planters.
Additional Information
Planning Consent - FORMAL ACKNOWLEDGEMENT OF APPLICATION: 23/01039/CLP Town and Country Planning Act 1990: Section 191 and 192 (as amended by Section 10 of the Planning and Compensation Act 1991) APPLICATION NO: 23/01039/CLP PROPOSAL: HIP TO GABLE REAR ROOF DORMER EXTENSION WITH JULIET BALCONY, TWO ROOFLIGHTS TO THE FRONT (CERTIFICATE OF LAWFUL DEVELOPMENT - PROPOSED)
Council Tax Band D
PRELIMINARY DETAILS - AWAITING VERIFICATION
Brochures
Particulars- COUNCIL TAXA payment made to your local authority in order to pay for local services like schools, libraries, and refuse collection. The amount you pay depends on the value of the property.Read more about council Tax in our glossary page.
- Band: D
- PARKINGDetails of how and where vehicles can be parked, and any associated costs.Read more about parking in our glossary page.
- Yes
- GARDENA property has access to an outdoor space, which could be private or shared.
- Yes
- ACCESSIBILITYHow a property has been adapted to meet the needs of vulnerable or disabled individuals.Read more about accessibility in our glossary page.
- Ask agent
Marlborough Road, Favoured Southchurch Location, Southend On Sea, Essex, SS1
NEAREST STATIONS
Distances are straight line measurements from the centre of the postcode- Southend East Station0.3 miles
- Southend Central Station1.1 miles
- Thorpe Bay Station1.1 miles
About the agent
Our Shoeburyness Office
Hunt Roche opened their very first branch based in West Road, Shoeburyness in 1995. Today they have 6 local branches. The Shoeburyness office have re-located their flagship branch to stunning new high-profile premises on the corner of Ness Road. The re-development of this landmark building; Alexander Court has been a local talking point for many years and the Hunt Roche team are proud to be the building's first
Industry affiliations



Notes
Staying secure when looking for property
Ensure you're up to date with our latest advice on how to avoid fraud or scams when looking for property online.
Visit our security centre to find out moreDisclaimer - Property reference SHO240045. The information displayed about this property comprises a property advertisement. Rightmove.co.uk makes no warranty as to the accuracy or completeness of the advertisement or any linked or associated information, and Rightmove has no control over the content. This property advertisement does not constitute property particulars. The information is provided and maintained by Hunt Roche, Shoeburyness. Please contact the selling agent or developer directly to obtain any information which may be available under the terms of The Energy Performance of Buildings (Certificates and Inspections) (England and Wales) Regulations 2007 or the Home Report if in relation to a residential property in Scotland.
*This is the average speed from the provider with the fastest broadband package available at this postcode. The average speed displayed is based on the download speeds of at least 50% of customers at peak time (8pm to 10pm). Fibre/cable services at the postcode are subject to availability and may differ between properties within a postcode. Speeds can be affected by a range of technical and environmental factors. The speed at the property may be lower than that listed above. You can check the estimated speed and confirm availability to a property prior to purchasing on the broadband provider's website. Providers may increase charges. The information is provided and maintained by Decision Technologies Limited. **This is indicative only and based on a 2-person household with multiple devices and simultaneous usage. Broadband performance is affected by multiple factors including number of occupants and devices, simultaneous usage, router range etc. For more information speak to your broadband provider.
Map data ©OpenStreetMap contributors.





