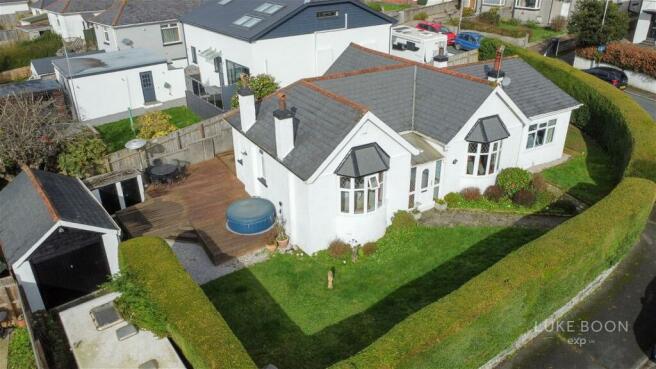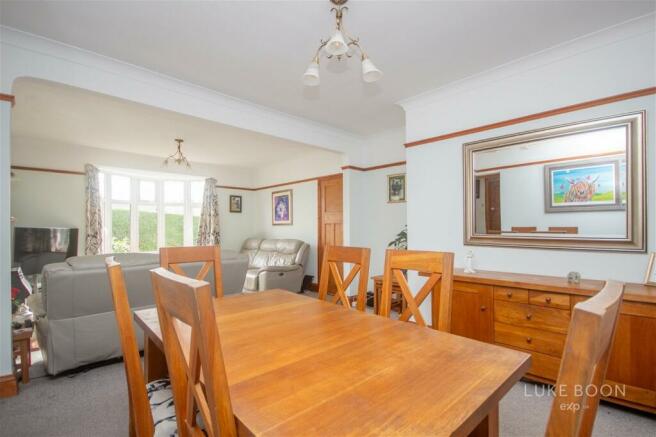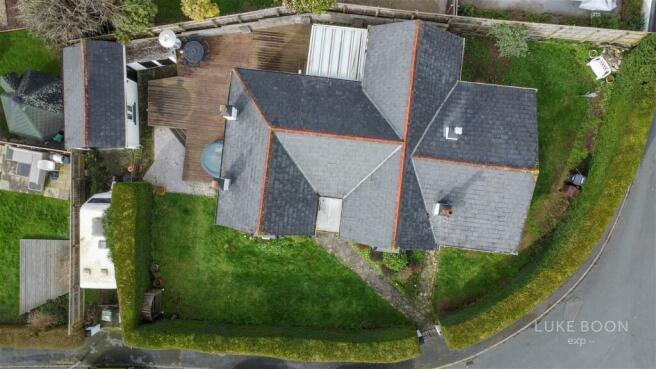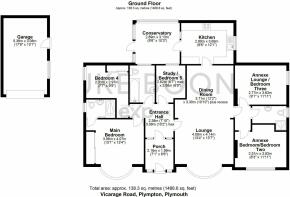Vicarage Road, Plympton, Plymouth, PL7 4JU

- PROPERTY TYPE
Detached Bungalow
- BEDROOMS
4
- BATHROOMS
3
- SIZE
1,489 sq ft
138 sq m
- TENUREDescribes how you own a property. There are different types of tenure - freehold, leasehold, and commonhold.Read more about tenure in our glossary page.
Freehold
Key features
- Please Quote LB0690 When Arranging a Viewing
- Four Double Bedroom, Extended Detached Family Home
- One Bedroom Annexe
- Garage & Off Road Parking
- Private & Level Private Plot
- Close to Hele’s, Boringdon & St Marys Schools
- Main En-Suite
- Two Reception Rooms
- Perfect for Multi Generational Living
- No Onward Chain
Description
**Please Quote LB0690 When Arranging a Viewing**
Vicarage Road is a quiet, popular road in the heart of Plympton. Giving easy access to local primary and secondary schools, plus local bus routes into Plymouth City Centre and the Ridgeway Shopping Centre.
Plympton is a popular suburb in Plymouth which has an abundance of local amenities, including doctors surgeries, dentists, pharmacies, schooling, green spaces and health and leisure centres. The Ridgeway Shopping Centre has a wide range of local and national, traders, eateries and pubs.
Plymouth has a train station with direct access into London Paddington and Birmingham New Street. Plymouth City Centre has Drake Circus Shopping Centre and the Barcode Leisure Complex, plus the Theatre Royal. The Barbican and Royal William Yard are located close by, with a range of local and national traders and eateries.
The Property
You enter the property into a large porch which has space for shoes and coats and access into the entrance hall. The entrance hall has doors leading into the lounge/dining room, the main bedroom, family bathroom, fourth bedroom and the study, which could be used as a fifth bedroom if required.
The main bedroom has a large bay window to the front elevation, with a large fitted triple wardrobe and has access into the en-suite shower room. The en-suite has tiled splash backs, a walk in shower room, a low level w/c, hand wash basin and a heated towel rail. The ensuite has an extraction fan and an obscured window to the side elevation.
Bedroom four is a small double room and is currently used as a home office. There is a double mirrored wardrobe and a window to the side elevation. The study has a window which opens into the conservatory and can be used as a small fifth bedroom or a work from home station.
The family bathroom has a panelled bath with a shower overhead, a low level w/c, hand wash basin and an obscured window to the rear elevation. The bathroom has an extraction fan and tiled splash backs to finish.
The lounge/dining room is a superb size, with a large bay window to the front elevation and access into the annexe and the kitchen. The lounge area has a feature fireplace.
Located at the rear of the property is the kitchen. The kitchen has space for a range of appliances, with a range of fitted wall and base mounted units, with solid wood work surfaces over. There is a four ring gas hob, with extraction hood over and an integrated double oven. There is a window to the side elevation and a door which leads into the conservatory.
The conservatory has dual aspect window and doors which gives access out and overlooks the gardens.
The annexe is accessed via the dining room and has two large rooms and a shower room. Both rooms are currently used as bedrooms two and three and are good double sized rooms. Bedroom three can be used as an additional reception room if required. The shower room has a low level w/c, a hand wash basin and a shower cubicle. There are tiled splash backs, an obscured window to the side elevation and an extraction fan to finish.
Outside
Externally, the property is set on a large, private plot, which is mainly laid to lawn. There is a large decked area, which has steps down to the garage and driveway.
The driveway has space for one/two vehicles and leads up to the garage. The garage is an excellent size, with an up and over door, window to the side elevation, second side door and has power and lighting. There are two smaller former coal sheds which are used for storage. The rear garden has external power points dotted throughout.
Tenure & Services
Tenure - Freehold
EPC - D
Council Tax Band - D
Services - Mains Water, Drainage, Electricity, Gas & Broadband
Council TaxA payment made to your local authority in order to pay for local services like schools, libraries, and refuse collection. The amount you pay depends on the value of the property.Read more about council tax in our glossary page.
Band: D
Vicarage Road, Plympton, Plymouth, PL7 4JU
NEAREST STATIONS
Distances are straight line measurements from the centre of the postcode- Plymouth Station3.7 miles
- Devonport Station4.9 miles
About the agent
eXp UK are the newest estate agency business, powering individual agents around the UK to provide a personal service and experience to help get you moved.
Here are the top 7 things you need to know when moving home:
Get your house valued by 3 different agents before you put it on the market
Don't pick the agent that values it the highest, without evidence of other properties sold in the same area
It's always best to put your house on the market before you find a proper
Notes
Staying secure when looking for property
Ensure you're up to date with our latest advice on how to avoid fraud or scams when looking for property online.
Visit our security centre to find out moreDisclaimer - Property reference S865794. The information displayed about this property comprises a property advertisement. Rightmove.co.uk makes no warranty as to the accuracy or completeness of the advertisement or any linked or associated information, and Rightmove has no control over the content. This property advertisement does not constitute property particulars. The information is provided and maintained by eXp UK, South West. Please contact the selling agent or developer directly to obtain any information which may be available under the terms of The Energy Performance of Buildings (Certificates and Inspections) (England and Wales) Regulations 2007 or the Home Report if in relation to a residential property in Scotland.
*This is the average speed from the provider with the fastest broadband package available at this postcode. The average speed displayed is based on the download speeds of at least 50% of customers at peak time (8pm to 10pm). Fibre/cable services at the postcode are subject to availability and may differ between properties within a postcode. Speeds can be affected by a range of technical and environmental factors. The speed at the property may be lower than that listed above. You can check the estimated speed and confirm availability to a property prior to purchasing on the broadband provider's website. Providers may increase charges. The information is provided and maintained by Decision Technologies Limited. **This is indicative only and based on a 2-person household with multiple devices and simultaneous usage. Broadband performance is affected by multiple factors including number of occupants and devices, simultaneous usage, router range etc. For more information speak to your broadband provider.
Map data ©OpenStreetMap contributors.




