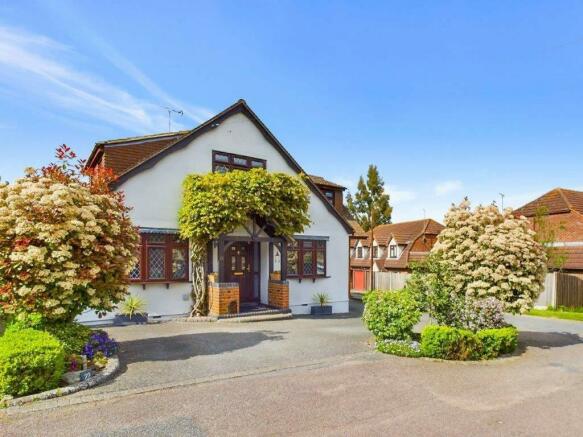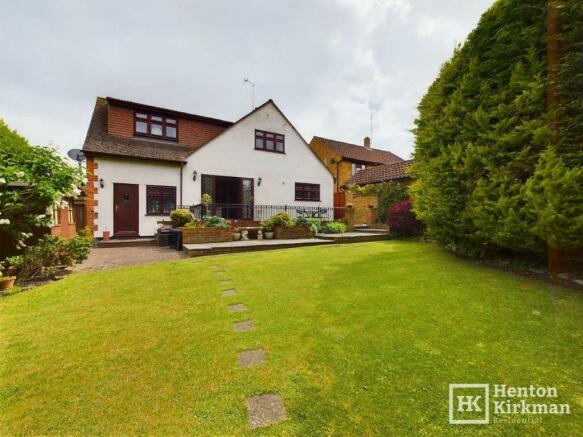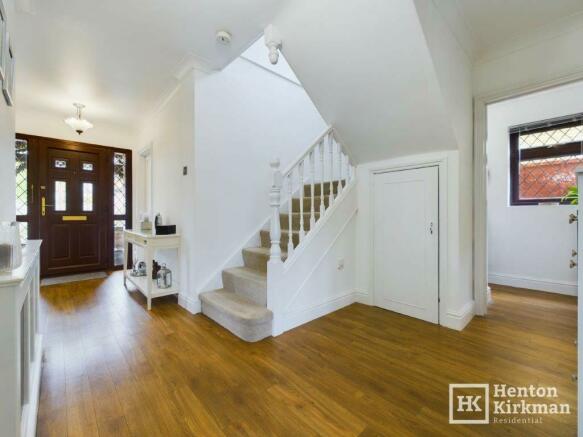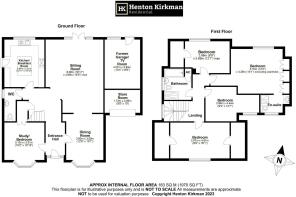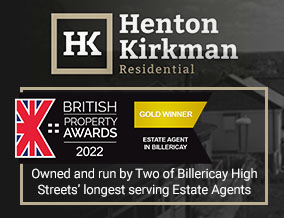
West Park Crescent, Billericay, Essex, CM12 9EQ

- PROPERTY TYPE
Detached
- BEDROOMS
4
- BATHROOMS
2
- SIZE
Ask agent
- TENUREDescribes how you own a property. There are different types of tenure - freehold, leasehold, and commonhold.Read more about tenure in our glossary page.
Freehold
Description
This appealing family home is situated in a peaceful, residential private road within one of the Town's earliest neighbourhoods. A most desirable area very close to the High Street & Railway Station (just 4 and 7 minute walks respectively). As well as being so centrally located, the property also falls within the catchment for Quilters Infants & Primary Schools, both showboating Outstanding OFSTED Reports.
Enlarged in the 1990's the present ground floor accommodation comprises a lovely size Hall with Oak effect Amtico style flooring, three very spacious Reception Rooms; a big 20ft x 15ft Lounge with a feature Fireplace, a generous Dining room and a large square 2-desk Study, a Kitchen/Breakfast Room featuring a central Island and 900mm Range Cooker with a 5-Ring Induction Hob and a Ground floor WC.
Upstairs the large Master Bedroom has an Ensuite Shower Room, the other three big double bedrooms served by gorgeous refitted Bathroom - new last year and featuring both a Bath as well as a separate Shower cubicle too.
The Integral Garage has been part converted. The front up and over door opens to reveal a 3.2m x 1.7m Front Store, with the rear part a big bonus extra room offering oodles of options and accessed from the Garden.
Externally, the Rear Garden is surprisingly private and unoverlooked and the Front In/Out Drive will take five cars at a push, 4 very comfortably.
The Accommodation
Wood grain effect Front Door with twin side light panels leading through to:
HALL 18ft 4' x 10ft 4' max (5.6m x 3.15m)
Making a great first impression, with its 8ft high ceiling and sugar white walls complimenting the gorgeous 'Oak Wood' effect Amtico flooring, which extends on into the ground floor WC and Study.
There is a handy cupboard under the return part of the staircase and the ceiling has been smooth plastered with coving, as found throughout the property.
GROUND FLOOR WC ROOM 9ft x 3ft 1' min (2.7m x 0.94m)
Fitted with a modern white 'Cloakroom' suite including a wall hung Vanity unit and with a side facing window for natural light and a chrome towel radiator.
LOUNGE 20ft x 15ft 5' max (6.1m x 4.7m)
This lovely size main living room has a soft underfoot deep pile light grey carpet which extends into the adjacent dining room.
The focal point is the large Fireplace, featuring a white surround contrasted with a black polished Granite back panel and hearth and with an inset Gas Fire.
8ft wide, the wide set of French doors with their accompanying side light windows, open out to the Terrace.
5ft wide opening through to:
DINING ROOM 12ft 6' x 10ft 1' (3.8m x 3.1m)
A fine size Dining Room with a front facing bay window and a handy alcove, excluded within the measurements.
(The opening between the two rooms could easily have a set of double doors put in for more separation if desired).
STUDY 10ft 10' x 10ft (3.3m x 3.1m)
What a really good size study! Which would also make the perfect playroom or even an additional ground floor 5th bedroom.
A set of low-level double doors open to reveal a surprisingly large under stairs cupboard, providing a great storage facility.
We noted a TV and FM socket, and a BT Openreach Master Socket 5C - this provides two ports, one for a router to plug into and one for a telephone to plug into
The front facing bay window, provides an additional feature.
KITCHEN/BREAKFAST ROOM 12ft 10' x 10ft 10' (3.9m x 3.3m)
Fitted with 'Cherrywood' effect Shaker style kitchen units topped with Granite effect worktops and featuring a central Island incorporating a 4-seater Breakfast Bar.
The Belling Cookcentre 90EI 900mm Induction Range Cooker will be remaining. This has two Ovens (a huge 86 litres & 58 litres capacities), a Grill, 4-Zone Induction Hob, and a Warming Zone. Its 'Link+' allows you to cook and control multiple zones on the hob surface.
Further specification includes an Integrated Fridge/Freezer, Integrated Dishwasher, Integrated Washing Machine and an under sink waste disposal unit. There is also Plumbing for a water softener.
Plenty of working light flows in through the wide rear facing window and the glazed external side door.
Return staircase from Hall to:
1st FLOOR LANDING
Very well lit courtesy of a side facing window over the tall stairwell, which also gives it an even greater impression of space.
MASTER BEDROOM 14ft 1' x 12ft 2' (4.3m x 3.7m)
A bit reminiscent of a hotel bedroom as it has a 6ft long entrance corridor which opens up at the end into the main bedroom area.
The measurements exclude the triple built-in set of double wardrobes at the far end.
ENSUITE 6ft 2' min x 4ft 10' (1.9m x 1.5m)
A front facing shower room with the Vanity unit cleverly built into an alcove within the roofline, the top cupboard below providing lots of storage.
There is also a back-to-wall WC and a corner Shower Cubicle.
BEDROOM TWO 16ft 1' x 9ft 9' (4.9m x 3m)
A super size second bedroom with a front facing window, modern fitted wardrobes, and two eaves storage areas at either end.
Looking up, we noted the access in the loft, which has been part boarded with a light and a ladder.
BEDROOM THREE 12ft 1' x 8ft 9' (3.7m x 2.7m)
Another great size double bedroom, this one to the rear and boasting a further internal door opening to reveal a surprisingly large walk-in wardrobe measuring 7ft x 3ft 9' ( 2.1m x 1.1m).
BEDROOM FOUR 14'5' narrowing to 8ft 5' x 9ft 5' (4.4m > 2.6m x 2.85m)
Yet another very generously proportioned double bedroom, this one extended and with a front facing window.
BATHROOM 8ft 6' x 7ft 5' (2.6m x 2.3m)
Refitted just last year, this swish modern bathroom features both a deep full-size Bath, as well as a large corner Shower featuring a fixed Rainhead Showerhead with a separate handset too.
The shiny Graphite Grey wall hung Vanity Unit looks very smart and is matched by a full height door to the built-in cupboard which houses the Kingspan 1800 x 300 Grade 3 Indirect Hot Water cylinder plus a good bit of extra storage too.
Beautiful porcelain tiling, two chrome towel radiators and inset downlighting complete a very stylish look.
EXTERIOR - FRONT
The front In/Out Drive provides parking for five cars at a squeeze, very comfortably four with a couple of decorative flower beds adding to the attractive kerbside appeal.
The Drive extends down the side to the Garage - now of course part converted.
STORE
EXTERIOR - REAR GARDEN
The rear garden is notably private and secluded.
As mentioned, a set of wide double French Doors from the Lounge open out to the raised Terrace, retained by a brick wall topped with black wrought iron railings giving an elegant traditional look. Two sets of steps lead down to the lower level, which has another block paved area, in turn, running onto the very neat lawn.
As you can see in the photos, the perimeter is very established, giving that seclusion the garden enjoys and there is both a Shed and a Summerhouse too. We also noted access on both sides.
EXTERNAL GARAGE CONVERSION / BONUS ROOM 13ft 4' x 9ft 8' (4.1m x 2.9m)
This fabulous extra ground floor room boasts a multitude of uses - the choice is yours!
Access is via the Garden, through the sturdy woodgrain finish UPVC external lockable door. A rear facing window along with the glass panel in the door gives plenty of natural light, there's several power sockets and a light.
The other side of the timber stud wall is of course the Garage Store, offering further options.
Brochures
Our Property DetailsEnergy performance certificate - ask agent
Council TaxA payment made to your local authority in order to pay for local services like schools, libraries, and refuse collection. The amount you pay depends on the value of the property.Read more about council tax in our glossary page.
Ask agent
West Park Crescent, Billericay, Essex, CM12 9EQ
NEAREST STATIONS
Distances are straight line measurements from the centre of the postcode- Billericay Station0.1 miles
- Ingatestone Station3.0 miles
- Shenfield Station3.7 miles
About the agent
Henton Kirkman Residential in Billericay is your local, independent two family firm with a combined knowledge and experience of 86 years (as of 2021) of Estate Agency in Billericay and the surrounding areas.
In the past it is quite likely we have helped one of your family, friends, neighbours or even maybe yourself.
We like to think of ourselves as matchmakers. We know how and where to find the right buyer or tenant for a property.
Plu
Notes
Staying secure when looking for property
Ensure you're up to date with our latest advice on how to avoid fraud or scams when looking for property online.
Visit our security centre to find out moreDisclaimer - Property reference 2233ID. The information displayed about this property comprises a property advertisement. Rightmove.co.uk makes no warranty as to the accuracy or completeness of the advertisement or any linked or associated information, and Rightmove has no control over the content. This property advertisement does not constitute property particulars. The information is provided and maintained by Henton Kirkman Residential, Billericay. Please contact the selling agent or developer directly to obtain any information which may be available under the terms of The Energy Performance of Buildings (Certificates and Inspections) (England and Wales) Regulations 2007 or the Home Report if in relation to a residential property in Scotland.
*This is the average speed from the provider with the fastest broadband package available at this postcode. The average speed displayed is based on the download speeds of at least 50% of customers at peak time (8pm to 10pm). Fibre/cable services at the postcode are subject to availability and may differ between properties within a postcode. Speeds can be affected by a range of technical and environmental factors. The speed at the property may be lower than that listed above. You can check the estimated speed and confirm availability to a property prior to purchasing on the broadband provider's website. Providers may increase charges. The information is provided and maintained by Decision Technologies Limited. **This is indicative only and based on a 2-person household with multiple devices and simultaneous usage. Broadband performance is affected by multiple factors including number of occupants and devices, simultaneous usage, router range etc. For more information speak to your broadband provider.
Map data ©OpenStreetMap contributors.
