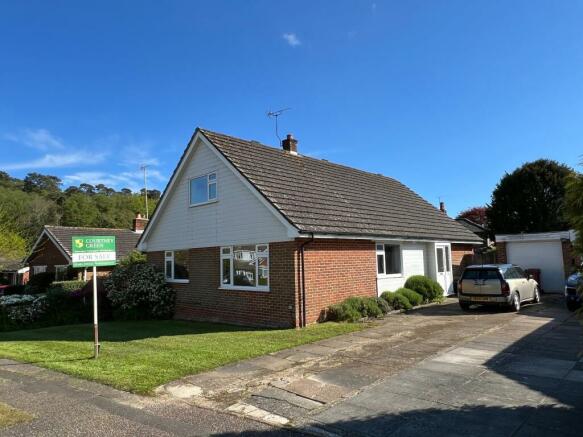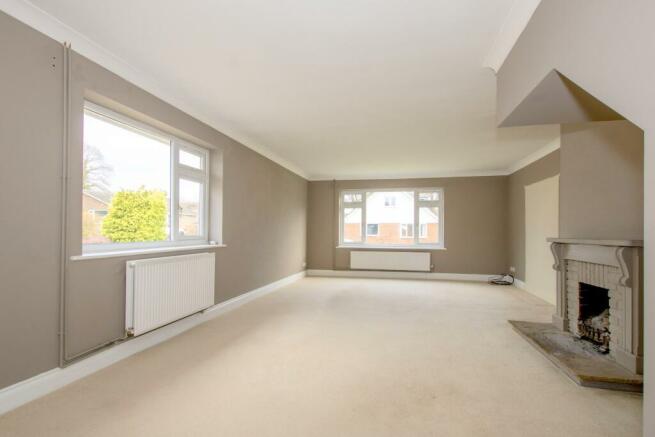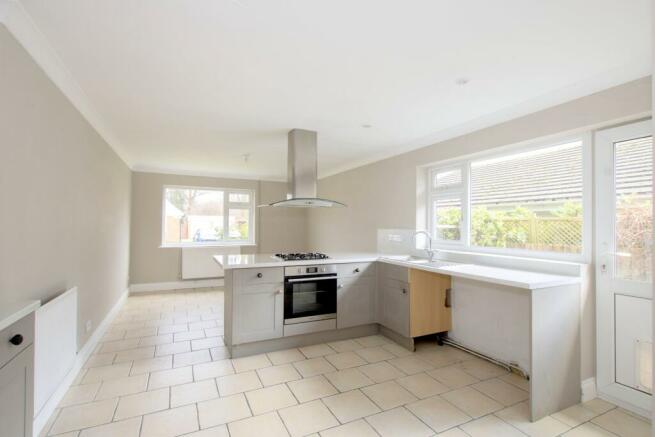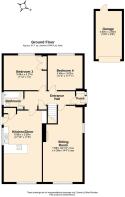
School Close, Fittleworth, Pulborough, RH20 1JD

- PROPERTY TYPE
Detached
- BEDROOMS
4
- BATHROOMS
2
- SIZE
Ask agent
- TENUREDescribes how you own a property. There are different types of tenure - freehold, leasehold, and commonhold.Read more about tenure in our glossary page.
Freehold
Key features
- VERSATILE FOUR BEDROOM DETACHED HOUSE
- TWO. GROUND FLOOR AND TWO FIRST FLOOR BEDROOMS
- GROUND FLOOR BATHROOM & FIRST FLOOR SHOWER ROOM
- GENEROUS SITTING ROOM
- FAMILY-CENTRIC KITCHEN/DINER
- GREAT ROOM SIZES THROUGHOUT
- FRONT & REAR GARDENS
- PP TO BUILD LARGER GARAGE/WORKSHOP
- GAS RADIATORS & DOUBLE GLAZING
- NO CHAIN
Description
SITUATION
Fittleworth is a popular village located within the beautiful South Downs National Park. There is an excellent school, an ancient church, and the community owned Fittleworth Stores and café. The towns of Petworth and Pulborough are nearby and have an array of amenities. The Cathedral City of Chichester and Guildford, both with renowned Theatres, are within easy reach and have more extensive shopping and leisure facilities. The A3 provides fast access to London, the motorway network, Gatwick, Heathrow and Southampton airports, whilst the mainline stations at Haslemere and Pulborough provide a fast service to London Waterloo and Victoria respectively. The surrounding area has much to offer with sailing, golf, polo, golf and many other sporting pursuits all readily on hand. Lovers of walking or riding have a myriad of Footpaths and Bridleways at their disposal. By road - London 57 miles, Guildford 25.5 miles, Chichester 15 miles, Petworth 4 miles, Pulborough 3.5 miles.
The accommodation is as follows:-
Side entrance Front Door with glazed window to
Entrance Vestibule recessed spotlight tiled flooring and shelving, obscured glazed door and sidelight to the
Entrance Hall with additional floor tiling, radiator, cloaks cupboard, cupboard housing the electricity fuse box and meter, digital heating thermostat, mains powered smoke alarm. Doors to each room.
Sitting Room
A generous space which widens to the front and being double aspect with windows to the front and side. Open fireplace with painted surround and stone hearth, two radiators, two wall light points, media panel.
Kitchen/Diner
An attractive space with two defined areas and with the tiled flooring continuing from the entrance hall.
The Kitchen is fitted in a modern range of hand painted shaker style eye and base level cupboards with matching drawers and with contrasting Formica worktops, including a peninsula breakfast bar where there is also a Hotpoint stainless steel and multifunction electric oven with four burner gas hob above, stainless steel splashback with filter hood over, one 1 1/4 bowl sink unit with contemporary chrome mixer tap, appliance space and plumbing for washing machine. Open to the Dining Area with space for a large table and radiator. This double aspect room has windows to the front and side and a glazed door with dog flap leading out to the side, recessed spotlighting, fluorescent countertop lighting, television aerial point, door to walk-in Boiler Cupboard housing the gas fired Worcester combination boiler with adjacent programmer light point.
Bedroom 3
With a rear aspect window, radiator beneath, double wardrobe with hanging rail shelving and fitted mirror, 5 amp lamp circuit.
Bedroom 4
With a rear aspect window with radiator beneath, Broadband master socket
Bathroom
With an enclosed acrylic bath with chromium telephone style mixer tap and handheld shower attachment and painted side panel, low-level WC, wash hand basin, some splashback tiling, tiled floor, radiator, high level obscured window, shaver light.
From the Entrance Hall, the staircase rises and turns to the
First Floor Landing
With hatch to loft space, mains powered smoke alarm, doors to each room
Bedroom one
With attractive, gently sloping ceiling, and with window looking over the rear garden. Five-amp lamp circuit TV aerial point, radiator. Door to walk in eaves cupboard/wardrobe with hanging rail shelving, light point and further eaves recess.
Bedroom two
Also with a gently sloping ceiling and with window looking to the front. Five-amp lamp circuit TV aerial point, radiator, double wardrobe with hanging rail and shelf, further eaves recess.
Shower room
A generous space that could easily be fitted with a larger shower or even a bath. Currently with a corner shower cubicle with thermostatic shower, pedestal wash basin, WC, obscured side window with radiator below, spotlights and extractor fan.
OUTSIDE
The property sits neatly on its plot with a small open plan front lawn and side access path to the rear garden. The driveway certainly has space for three, maybe four cars.
Garage
With a manually operated roller door to the front and door to the rear, light and power. We understand that as part of the original planning consent under Application Reference FT/02/02373/DOM consent was also obtained to replace the garage and to build a much larger garage/store. Plans can be made available to interested parties.
Rear Garden
Measuring about 8m x 12m, the very private rear garden is predominantly laid to lawn and has a stone paved patio, small hardstanding and is enclosed by fencing. The side access to the left-hand is paved and has an outside tap and light.
Council Tax Band - E
Ref: 24/5547/02/22
Referral Fees: Courtney Green routinely refer prospective purchasers to Nepcote Financial Ltd who may offer to arrange insurance and/or mortgages. Courtney Green may be entitled to receive 20% of any commission received by Nepcote Financial Ltd.
Brochures
Brochure 1- COUNCIL TAXA payment made to your local authority in order to pay for local services like schools, libraries, and refuse collection. The amount you pay depends on the value of the property.Read more about council Tax in our glossary page.
- Band: E
- PARKINGDetails of how and where vehicles can be parked, and any associated costs.Read more about parking in our glossary page.
- Yes
- GARDENA property has access to an outdoor space, which could be private or shared.
- Yes
- ACCESSIBILITYHow a property has been adapted to meet the needs of vulnerable or disabled individuals.Read more about accessibility in our glossary page.
- Ask agent
School Close, Fittleworth, Pulborough, RH20 1JD
NEAREST STATIONS
Distances are straight line measurements from the centre of the postcode- Pulborough Station1.9 miles
- Amberley Station4.6 miles
- Billingshurst Station6.1 miles
About the agent
It's a competitive market - so why choose us?
We have a long history of matching properties to their perfect partners having established our Sales department more than 35 years ago. Our collective experience in the property market is unrivalled and combined with our local knowledge there really isn't a team in Horsham better qualified to advise you.
Our staff members are not incentivised by a commission structure. This guaran
Industry affiliations



Notes
Staying secure when looking for property
Ensure you're up to date with our latest advice on how to avoid fraud or scams when looking for property online.
Visit our security centre to find out moreDisclaimer - Property reference CGHCC_675461. The information displayed about this property comprises a property advertisement. Rightmove.co.uk makes no warranty as to the accuracy or completeness of the advertisement or any linked or associated information, and Rightmove has no control over the content. This property advertisement does not constitute property particulars. The information is provided and maintained by Courtney Green, Horsham. Please contact the selling agent or developer directly to obtain any information which may be available under the terms of The Energy Performance of Buildings (Certificates and Inspections) (England and Wales) Regulations 2007 or the Home Report if in relation to a residential property in Scotland.
*This is the average speed from the provider with the fastest broadband package available at this postcode. The average speed displayed is based on the download speeds of at least 50% of customers at peak time (8pm to 10pm). Fibre/cable services at the postcode are subject to availability and may differ between properties within a postcode. Speeds can be affected by a range of technical and environmental factors. The speed at the property may be lower than that listed above. You can check the estimated speed and confirm availability to a property prior to purchasing on the broadband provider's website. Providers may increase charges. The information is provided and maintained by Decision Technologies Limited. **This is indicative only and based on a 2-person household with multiple devices and simultaneous usage. Broadband performance is affected by multiple factors including number of occupants and devices, simultaneous usage, router range etc. For more information speak to your broadband provider.
Map data ©OpenStreetMap contributors.






