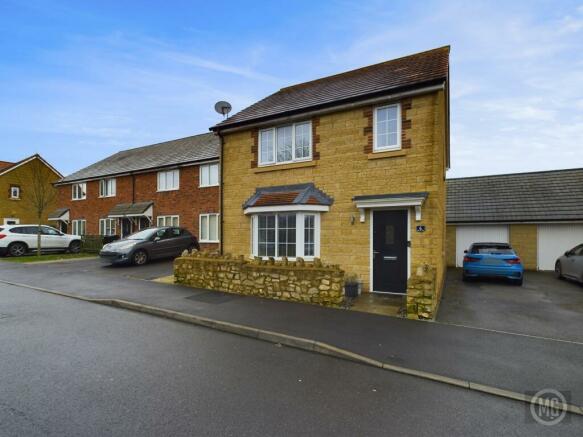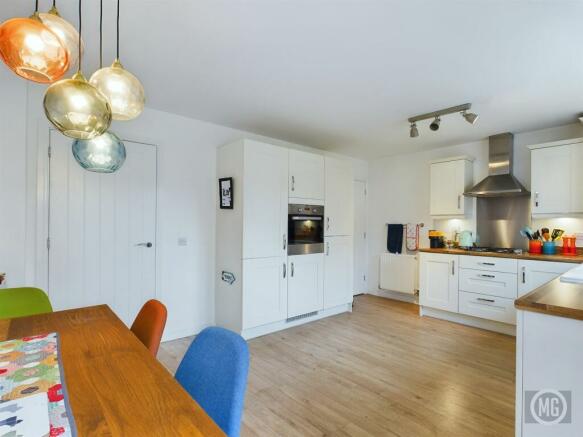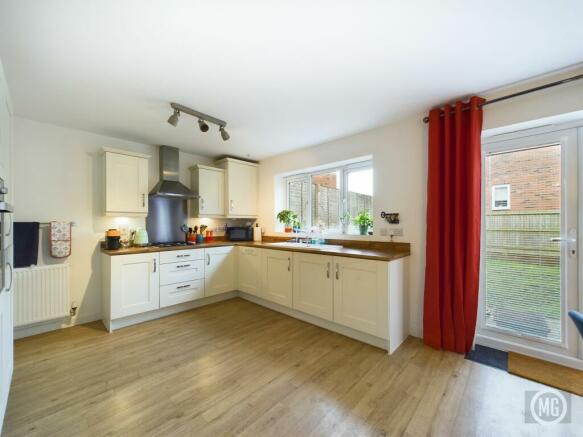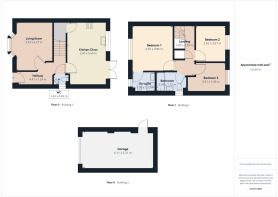
Farrier Way, Whitchurch, BS14

- PROPERTY TYPE
Detached
- BEDROOMS
3
- BATHROOMS
3
- SIZE
1,001 sq ft
93 sq m
- TENUREDescribes how you own a property. There are different types of tenure - freehold, leasehold, and commonhold.Read more about tenure in our glossary page.
Freehold
Key features
- Beautifully Presented
- Master En-Suite
- Downstairs WC
- SOUTH Facing Garden
- Garage with Power
- Tandem Driveway
Description
A fabulous 3-bed detached home, located in a sought-after Whitchurch Village development. Boasting a SOUTH-facing garden, tandem driveway, and garage, this property is a true gem waiting to be discovered.
Perfectly situated near a playpark, primary school, and local amenities, offering a convenient and family-friendly lifestyle. Take a short drive to Pensford or Chew Magna for weekend rambles or visit the nearby Brislington retail park to grab a Starbucks. With easy travel links into Bristol, Keynsham, Bath and beyond, you’ll appreciate the seamless travel links.
Step inside this immaculate abode where the light and airy hallway sets the scene of what’s to come.
The spacious lounge features a bay window and beckons you to unwind on a cosy sofa, relax, or roll out a yoga mat for moments of Zen!
The modern kitchen/diner is the heart of the home, boasting integrated appliances and an array of storage solutions to maintain a sleek and organised visual. Don’t miss the convenience of the built-in storage/larder cupboard and the dining area, perfect for entertaining while keeping up with conversations as you meal prep. In warmer months open the French doors to extend your living space into the garden.
Upstairs, you’ll find three bedrooms, two of which are doubles. Bedroom one boasts the luxury of an en-suite shower room, while bedroom three, currently doubling as an office, offers versatility for your needs.
The family bathroom with a shower over bath is ideal for both your morning routines and evening soaks. Don’t forget the convenience of the downstairs WC and landing cupboard for spare towels and toiletries.
Nip outside to discover a South-facing Garden with garage and driveway access. Lounge in the sun, host BBQs, and keep busy potting plants and creating a mini oasis. The garage with power offers easy access storage for tools, bikes, and camping gear, or imagine transforming it into a home office, teenage den, or workshop.
This home is truly ready to be moved into and enjoyed.
Arrange a viewing today and set the scene for your exciting new chapter.
EPC Rating: B
Hallway
4.41m x 1.24m
Composite front door, LVT flooring, radiator, wall mounted fuse box, door to downstairs WC.
Living Room
3.39m x 4.27m
Carpet flooring, bay window with front aspect, radiator
Kitchen/Diner
3.5m x 5.64m
LVT flooring, range of ‘soft close’ wall and base units, integrated gas hob, overhead extractor, integrated electric oven, integrated dishwasher, integrated fridge/freezer, integrated washing machine, built in storage cupboard/larder, 2x radiator, French doors leading into garden, window with rear aspect.
Wc
1.43m x 0.83m
LVT flooring, radiator, WC, hand basin, privacy window with side aspect.
Bedroom 1
3.45m x 3.85m
Carpet flooring, window with front aspect, radiator, door leading to en-suite shower room
En Suite
1.99m x 1.72m
LVT flooring, shower cubicle with rainfall dual shower head and tiled surround, WC, hand basin, radiator, privacy window with front aspect
Bedroom 2
2.62m x 3.07m
Carpet flooring, window with rear aspect, radiator
Bedroom 3
3.31m x 2.46m
Carpet flooring, window with rear aspect, radiator
Bathroom
2.59m x 1.72m
LVT flooring, shower over bath with tiled surround, hand basin, WC, heated towel rail, privacy window with side aspect
Landing
1.87m x 4.29m
Carpet flooring, built in cupboard, radiator
Garage
6.11m x 3.21m
Up and over driveway door, power, garden access door, pitched roof
Rear Garden
Lawn, patio, garage access, side gate giving driveway access, outside tap
Parking - Driveway
Tandem driveway
- COUNCIL TAXA payment made to your local authority in order to pay for local services like schools, libraries, and refuse collection. The amount you pay depends on the value of the property.Read more about council Tax in our glossary page.
- Band: D
- PARKINGDetails of how and where vehicles can be parked, and any associated costs.Read more about parking in our glossary page.
- Driveway
- GARDENA property has access to an outdoor space, which could be private or shared.
- Rear garden
- ACCESSIBILITYHow a property has been adapted to meet the needs of vulnerable or disabled individuals.Read more about accessibility in our glossary page.
- Ask agent
Farrier Way, Whitchurch, BS14
NEAREST STATIONS
Distances are straight line measurements from the centre of the postcode- Keynsham Station2.6 miles
- Bedminster Station3.1 miles
- Parson Street Station3.2 miles
About the agent
Bringing a FRESH Vision
MG Estate Agents are a warm and welcoming independent Estate Agent based in Bristol, Newport and Keynsham.
Gavin and Kat have opened this family business because they understand that behind every property is a person. Whether you're ready to buy a first home, selling a house that you've known for years or looking to invest in property. MG Estate Agents are here to help you at each step of your exciting journey. Everything we d
Industry affiliations

Notes
Staying secure when looking for property
Ensure you're up to date with our latest advice on how to avoid fraud or scams when looking for property online.
Visit our security centre to find out moreDisclaimer - Property reference 1be2f467-4285-4048-b82d-420d2b129b8a. The information displayed about this property comprises a property advertisement. Rightmove.co.uk makes no warranty as to the accuracy or completeness of the advertisement or any linked or associated information, and Rightmove has no control over the content. This property advertisement does not constitute property particulars. The information is provided and maintained by MG Estate Agents Ltd, Whitchurch. Please contact the selling agent or developer directly to obtain any information which may be available under the terms of The Energy Performance of Buildings (Certificates and Inspections) (England and Wales) Regulations 2007 or the Home Report if in relation to a residential property in Scotland.
*This is the average speed from the provider with the fastest broadband package available at this postcode. The average speed displayed is based on the download speeds of at least 50% of customers at peak time (8pm to 10pm). Fibre/cable services at the postcode are subject to availability and may differ between properties within a postcode. Speeds can be affected by a range of technical and environmental factors. The speed at the property may be lower than that listed above. You can check the estimated speed and confirm availability to a property prior to purchasing on the broadband provider's website. Providers may increase charges. The information is provided and maintained by Decision Technologies Limited. **This is indicative only and based on a 2-person household with multiple devices and simultaneous usage. Broadband performance is affected by multiple factors including number of occupants and devices, simultaneous usage, router range etc. For more information speak to your broadband provider.
Map data ©OpenStreetMap contributors.





