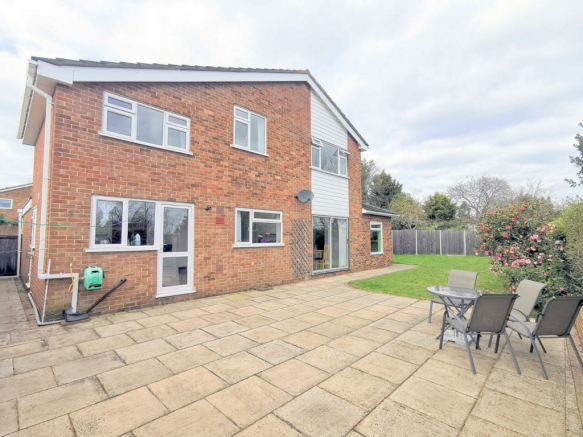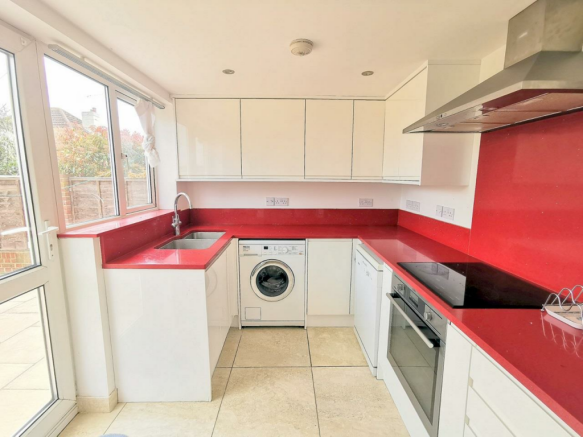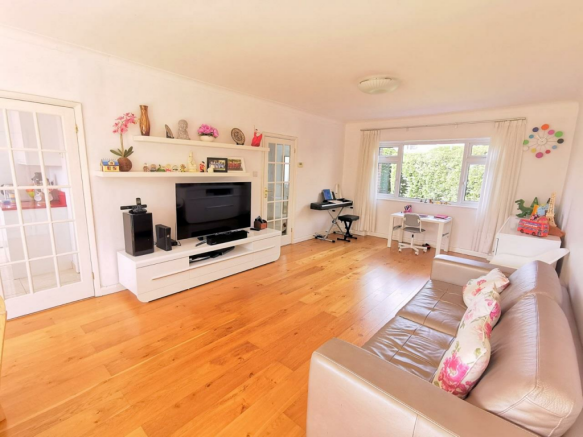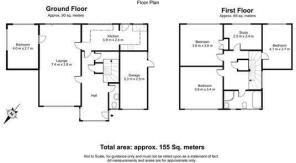Lamorna Close, Orpington

- PROPERTY TYPE
Detached
- BEDROOMS
4
- BATHROOMS
1
- SIZE
Ask agent
- TENUREDescribes how you own a property. There are different types of tenure - freehold, leasehold, and commonhold.Read more about tenure in our glossary page.
Freehold
Description
•Cul-de-sac with secluded Southeast facing garden,
•High energy efficiency level with low energy bill, underfloor heating at ground floor. The property also has a 4kw solar panel system that generates enough electricity for the house with additional annual income as well.
•Airy and bright contemporary house.
•Newly fitted kitchen; ample storage with 3 storage rooms.
•Garage and front garden with off-street parking.
•Outstanding schools around: Primary Schools: within catchment areas of Perry Hall Primary School and Crofton ( both Ofsted outstanding); Secondary Schools: top grammar schools: St Olaves (boys) and Newstead Wood (girls).
•Chain free
Description - This light and spacious family home is situated in a small Cul De Sac , comprising of just three properties, in the very heart of the highly regarded Knoll area. Internally, the accommodation comprises four good sized bedrooms and a family bathroom on the first floor, whilst downstairs, a lovely double aspect lounge, study/bedroom 5, fitted kitchen and cloakroom. Benefits include gas central heating, double glazing, solar panels. and some lovely views. On a tapering South West facing plot, which STPP, lends itself to additional extensions, potentially creating a ground floor ANNEXE and a second bathroom on the first floor. Close to both Orpington Station and High Street as well as schools that include Perry Hall, Crofton, Newstead and St Olaves Grammar schools, it is offered with the added advantage on NO CHAIN. Internal viewing is strongly recommended.
Entrance Porch - Double glazed door with sidelight, tiled floor with underfloor heating, two strorage rooms
Cloakroom - Low level WC, wash hand basin, double glazed window to front
Lounge/Dining Room - 7.42 x 3.8 (24'4" x 12'5") - Double aspect with dglazed window to front and double glazed patio door to rear, wood flooring, underfloor heating.
Study/Bedroom 5 - 3.94 x 2.73 (12'11" x 8'11") - Double glazed window to rear and side, wood flooring, underfloor heating
Kitchen - 5.9 x 2.43 (19'4" x 7'11") - Double glazed door and window to side, range of matching wall and base units, built in electric oven with induction hob, granite effect worksurfaces, breakfast bar, appliances (negotiable) spotlights.
Storage Rooms - with power and light
First Floor Landing -
Bedroom 1 - 3.92 x 3.41 (12'10" x 11'2") - Double glazed window to rear, radiator, built in wardrobe
Bedroom 2 - 3.92 x 3.81 (12'10" x 12'5") - Double glazed window to front, radiator
Bedroom 3 - 4.07 x 2.68 (13'4" x 8'9") - Double glazed window to rear, radiator
Bedroom 4 - 2.46 x 2.35 (8'0" x 7'8") - Double glazed window to rear, radiator.
Bathroom - White suite comprising panelled bath, hand wash basin, low level WC, built in shower cubicle, spotlights, part tiled walls, radiator
Attached Garage - 5.25 x 2.52 (17'2" x 8'3") - Up and over door, power and light, wall mounted central heating boiler, water softener,
Rear Garden - Wide plot with lawn and patio, hose tap
Front Garden - Private drive to front.
Agents Note - The following information is provided as a guide and should be verified by a purchaser prior to exchange of contracts-
Council Tax Band: "F"
EPC Rating: "C"
Total Square Meters: Approx. 154.6
Total Square Feet: Approx. 1664.5
This floorplan is an illustration only to show the layout of the accommodation. It is not necessarily to scale, nor may it depict accurately the location of baths/showers/basins/toilets or ovens/sink units (as applicable) in bath/shower rooms, or kitchens
Directions - From our offices adjacent to Tesco's in Orpington, continue to the War Memorial roundabout, and take the first exit, turning left into High Street. Take the first left hand turning into Knoll Rise, then take the 3rd turning on the right turning (towards the brow of the hill) into Lucerne Road. Follow this road around to the right, and then left into into Keswick Road, Turn right into Cyril Road, and Lamorna Close is on the left hand side after a short distance.
Brochures
Lamorna Close, OrpingtonBrochureCouncil TaxA payment made to your local authority in order to pay for local services like schools, libraries, and refuse collection. The amount you pay depends on the value of the property.Read more about council tax in our glossary page.
Band: F
Lamorna Close, Orpington
NEAREST STATIONS
Distances are straight line measurements from the centre of the postcode- Orpington Station0.5 miles
- St. Mary Cray Station1.1 miles
- Petts Wood Station1.2 miles
About the agent
Established in 1994, Edmund is a leading independent estate agent in the Borough Of Bromley offering extensive local knowledge and specialising in all aspects of residential property, whether buying, selling or renting.
Our four offices are located in prominent positions in the key locations of Petts Wood, Bromley,
Orpington and Green St Green and work closely together to cover these areas and surrounds. Each office has a partner in situ who control the day-to-day running of the b
Industry affiliations


Notes
Staying secure when looking for property
Ensure you're up to date with our latest advice on how to avoid fraud or scams when looking for property online.
Visit our security centre to find out moreDisclaimer - Property reference 32905858. The information displayed about this property comprises a property advertisement. Rightmove.co.uk makes no warranty as to the accuracy or completeness of the advertisement or any linked or associated information, and Rightmove has no control over the content. This property advertisement does not constitute property particulars. The information is provided and maintained by Edmund Estate Agents, Orpington. Please contact the selling agent or developer directly to obtain any information which may be available under the terms of The Energy Performance of Buildings (Certificates and Inspections) (England and Wales) Regulations 2007 or the Home Report if in relation to a residential property in Scotland.
*This is the average speed from the provider with the fastest broadband package available at this postcode. The average speed displayed is based on the download speeds of at least 50% of customers at peak time (8pm to 10pm). Fibre/cable services at the postcode are subject to availability and may differ between properties within a postcode. Speeds can be affected by a range of technical and environmental factors. The speed at the property may be lower than that listed above. You can check the estimated speed and confirm availability to a property prior to purchasing on the broadband provider's website. Providers may increase charges. The information is provided and maintained by Decision Technologies Limited. **This is indicative only and based on a 2-person household with multiple devices and simultaneous usage. Broadband performance is affected by multiple factors including number of occupants and devices, simultaneous usage, router range etc. For more information speak to your broadband provider.
Map data ©OpenStreetMap contributors.




