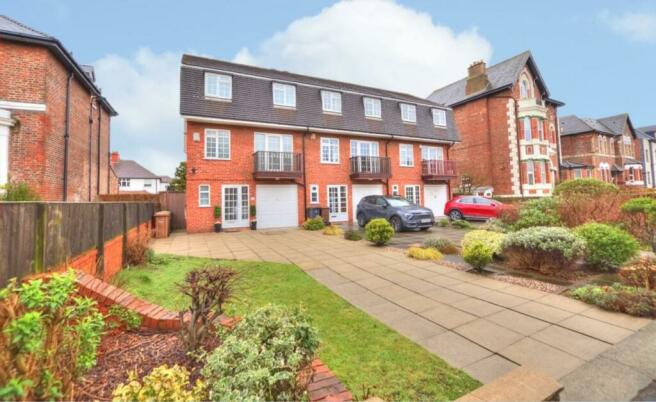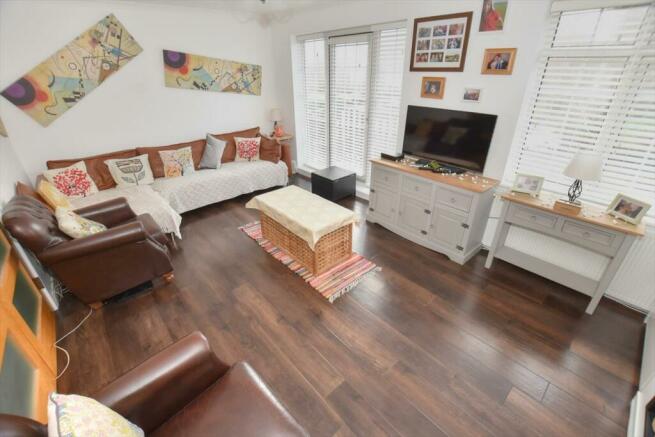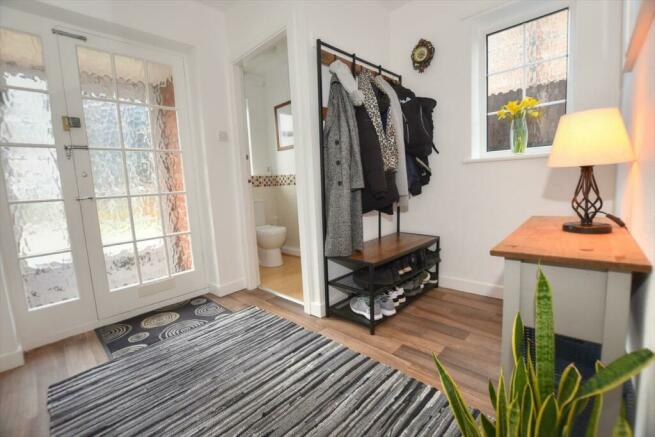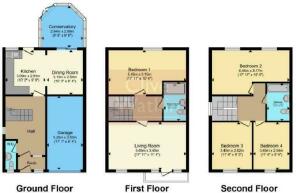
Abbotsford Road, Blundellsands, Liverpool

- PROPERTY TYPE
Town House
- BEDROOMS
4
- BATHROOMS
2
- SIZE
Ask agent
- TENUREDescribes how you own a property. There are different types of tenure - freehold, leasehold, and commonhold.Read more about tenure in our glossary page.
Freehold
Key features
- Traditional Town House
- Off-Road Parking
- Four Bedroom
- Set Over Three Floors
- Available With No Onward Chain
- Close To Local Amenities And Transport Links
Description
Council Tax Band- Sefton Council D
EPC- C
Tenure- Freehold
External -
Front Garden - The front garden of this property offers a picturesque welcome, with off-road parking available for multiple cars, ensuring convenience for residents and visitors alike. A lush lawn enhances the curb appeal, while a brick wall provides privacy and security. Mature shrubs and trees add natural beauty to the landscape, creating a tranquil environment. Side access adds practicality, and the presence of a garage offers additional parking or storage options. With its blend of practicality and aesthetics, the front garden sets the tone for the inviting ambiance of the entire property.
Rear Garden - The rear garden is a private sanctuary, perfect for relaxation and outdoor enjoyment. A spacious patio provides the ideal spot for al fresco dining or entertaining, while side access ensures convenience. An outside tap offers convenience for watering plants or cleaning outdoor equipment. Secure fencing provides privacy and security, allowing residents to enjoy peace of mind. An additional separate patio offers versatility, while a well-maintained lawn adds a touch of greenery. The presence of a shed provides storage space for gardening tools or outdoor equipment, while mature shrubs and trees enhance the natural beauty of the surroundings. With its array of features and inviting ambiance, the rear garden is a haven for outdoor living.
Internal -
Ground Floor -
Vestibule - 1.32m x 0.91m (4'04 x 3'00) - Welcoming you into the property, the vestibule features an UPVC double glazed door to the front elevation, ensuring both security and natural light. Vinyl flooring offers durability and easy maintenance, while wall lights provide a warm and inviting ambiance, setting the tone for the rest of the home.
Entrance Hall - 2.82m x 4.47m (9'03 x 14'08) - The entrance hall offers a spacious and practical entry point, with a wooden framed frosted single glazed door to the front elevation providing privacy and style. Vinyl flooring flows seamlessly throughout, complemented by a storage cupboard under the stairs for convenience. A radiator ensures warmth, while an UPVC double glazed window to the side elevation invites natural light into the space, creating a bright and welcoming atmosphere.
Wc - 0.97m x 1.88m (3'02 x 6'02 ) - The WC offers convenience and functionality, featuring an UPVC double glazed window to the front elevation for natural light and ventilation. The room is partly-tiled for easy maintenance and includes essential amenities such as a WC and wash hand basin, providing practicality without compromising on style.
Kitchen/Diner - 3.35m x 5.49m (11'00 x 18'00 ) - The open-plan kitchen/diner is a hub of activity and socialisation, with an UPVC double glazed door and window to the rear elevation providing access to outdoor spaces and flooding the area with natural light. A range of wall and base units offer ample storage options, while an inset gas oven and extractor fan ensure culinary convenience. Space for a fridge freezer and washing machine adds further functionality, while the dining area features a separate radiator and continues the practical and stylish vinyl flooring.
Conservatory - 2.92m x 2.90m (9'07 x 9'06 ) - The conservatory offers a tranquil retreat, featuring a radiator for comfort and part-brick walls for stability and style. UPVC double glazed windows provide panoramic views of the surrounding landscape, while carpet flooring adds warmth and comfort underfoot. This versatile space is perfect for relaxation or entertaining, whatever the weather.
First Floor Landing - 1.65m x 3.91m (5'05 x 12'10 ) - The first floor landing offers a peaceful transition between rooms, featuring an UPVC frosted double glazed window to the side elevation, providing privacy and natural light. dark oak Karndean flooring ensures comfort underfoot and adds a touch of warmth to the space, creating a welcoming atmosphere for residents and guests alike.
Living Room - 3.48m x 5.51m (11'05 x 18'01 ) - The lounge is a sophisticated and inviting space, featuring an UPVC double glazed window and door to the front elevation, opening onto a balcony and offering scenic views of the surroundings. A Faber remote control Gas Fire provides warmth and ambiance, while a radiator ensures comfort during cooler months. dark oak Karndean flooring adds style and practicality, creating a cosy atmosphere for relaxation and entertainment.
First Floor Shower Room - 2.67m x 1.63m (8'9 x 5'4) - The first floor shower room is both stylish and functional, with Vinyl flooring offering durability and easy maintenance. The room is part-tiled, adding visual interest and practicality to the space. A chrome radiator provides warmth and adds a contemporary touch, while essential amenities include a WC, wash hand basin, and shower. Downlights and an extractor fan enhance the ambiance and ventilation.
Bedroom One - 3.18m x 4.88m (10'05 x 16'00) - Bedroom one offers a peaceful retreat, with an UPVC double glazed window to the rear elevation providing natural light and scenic views. Fitted wardrobes offer ample storage space, while dark oak Karndean flooring adds warmth and style to the room, creating a comfortable and inviting atmosphere for rest and relaxation.
Second Floor Landing - 2.57m x 3.76m (8'05 x 12'04 ) - The second floor landing provides access to the upper level of the property together with Loft access that offers additional storage options. The landing featuring carpet flooring for comfort and durability. An UPVC frosted double glazed window to the side elevation ensures privacy while inviting natural light into the space, creating a bright and welcoming ambiance.
Bedroom Two - 3.76m x 5.46m (12'04 x 17'11) - Bedroom Two is a spacious and bright room, featuring two UPVC double glazed windows to the front elevation, offering scenic views and flooding the space with natural light. Exposed floorboards add character and charm, while fitted wardrobes offer ample storage space. Two radiators ensure warmth and comfort, making this room a cozy and inviting retreat for residents.
Bedroom Three - 2.82m x 3.43m (9'03 x 11'03 ) - Bedroom Three is a spacious and versatile room, featuring an UPVC double glazed window to the side elevation offering views of the surrounding landscape. A radiator provides warmth, while fitted wardrobes offer ample storage space. Exposed floorboards add character and charm to the room, creating a cozy and inviting atmosphere for residents.
Bedroom Four - 2.54m x 3.43m (8'04 x 11'03 ) - Bedroom Four boasts character and style, with exposed floorboards adding warmth and charm to the space. Fitted wardrobes offer practical storage solutions, while an UPVC double glazed window to the frosted elevation ensures privacy and natural light. A radiator provides warmth, making this room a comfortable and inviting retreat.
Second Floor Bathroom - 2.57m x 1.57m (8'05 x 5'02 ) - The second floor bathroom is a luxurious haven, fully tiled for a sleek and modern look. Amenities include a WC, wash hand basin, and bath, providing both style and functionality. A chrome towel rail adds a touch of elegance, while downlights and an extractor fan enhance the ambiance and ventilation, making this bathroom both practical and stylish.
Brochures
Abbotsford Road, Blundellsands, LiverpoolBrochureCouncil TaxA payment made to your local authority in order to pay for local services like schools, libraries, and refuse collection. The amount you pay depends on the value of the property.Read more about council tax in our glossary page.
Band: D
Abbotsford Road, Blundellsands, Liverpool
NEAREST STATIONS
Distances are straight line measurements from the centre of the postcode- Blundellsands & Crosby Station0.1 miles
- Waterloo (Merseyside) Station0.9 miles
- Hall Road Station1.0 miles
About the agent
If you are looking to buy or sell a property in the North Merseyside area then this a great place to start. Michael Moon have been specialising in this area for almost 40 years and will be happy to answer any of your queries. Below you will find a selection of the properties which we have on offer.
If you want to do a more specific search then you use the search function on the home page or the pull down search on this page. Yo
Notes
Staying secure when looking for property
Ensure you're up to date with our latest advice on how to avoid fraud or scams when looking for property online.
Visit our security centre to find out moreDisclaimer - Property reference 32905891. The information displayed about this property comprises a property advertisement. Rightmove.co.uk makes no warranty as to the accuracy or completeness of the advertisement or any linked or associated information, and Rightmove has no control over the content. This property advertisement does not constitute property particulars. The information is provided and maintained by Michael Moon, Great Crosby. Please contact the selling agent or developer directly to obtain any information which may be available under the terms of The Energy Performance of Buildings (Certificates and Inspections) (England and Wales) Regulations 2007 or the Home Report if in relation to a residential property in Scotland.
*This is the average speed from the provider with the fastest broadband package available at this postcode. The average speed displayed is based on the download speeds of at least 50% of customers at peak time (8pm to 10pm). Fibre/cable services at the postcode are subject to availability and may differ between properties within a postcode. Speeds can be affected by a range of technical and environmental factors. The speed at the property may be lower than that listed above. You can check the estimated speed and confirm availability to a property prior to purchasing on the broadband provider's website. Providers may increase charges. The information is provided and maintained by Decision Technologies Limited. **This is indicative only and based on a 2-person household with multiple devices and simultaneous usage. Broadband performance is affected by multiple factors including number of occupants and devices, simultaneous usage, router range etc. For more information speak to your broadband provider.
Map data ©OpenStreetMap contributors.





