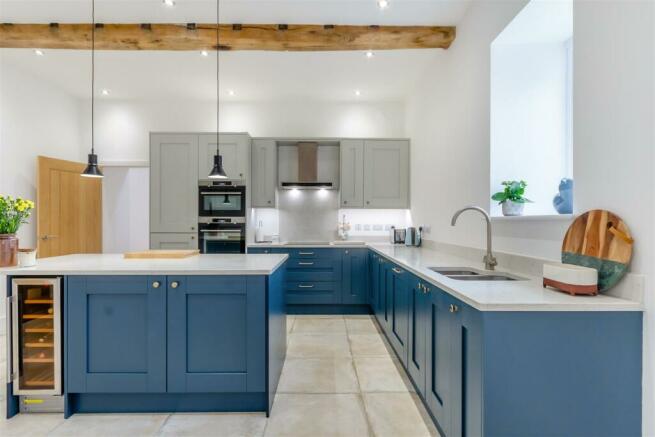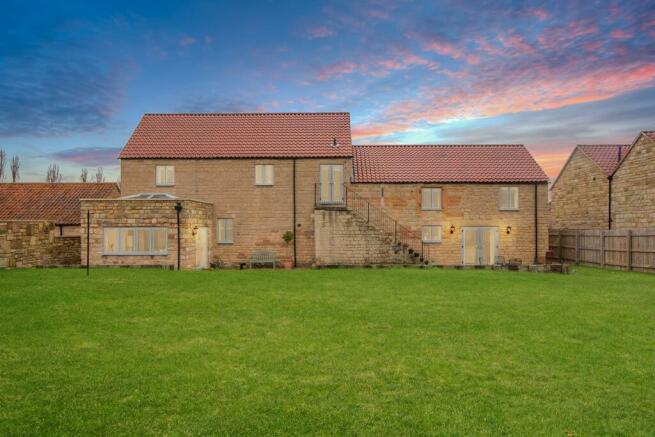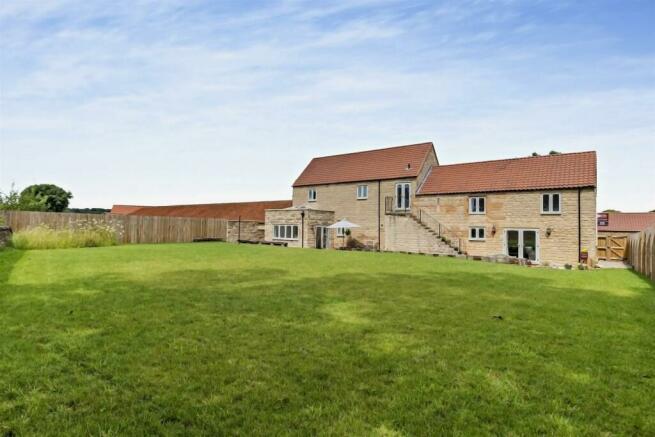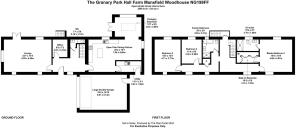
Park Hall Farm, Mansfield Woodhouse

- PROPERTY TYPE
Detached
- BEDROOMS
3
- BATHROOMS
2
- SIZE
2,573 sq ft
239 sq m
- TENUREDescribes how you own a property. There are different types of tenure - freehold, leasehold, and commonhold.Read more about tenure in our glossary page.
Freehold
Key features
- Magnificent Detached Stone Barn Conversion
- Spacious 2131 Sq Ft Home Plus Expansive Double Garage
- Three Luxurious Double Bedrooms with En Suite & Bathroom
- Grand Reception Room & Private Office Space
- Seamless Open Plan Dining Kitchen & Elegant Orangery
- Luxurious Gas Underfloor Heating on Ground Floor
- Generous Driveway Accommodating 4/5 Cars
- Expansive South Facing Rear Garden Retreat
- EPC C
- Council Tax Band E
Description
Discover the epitome of refined living with this exceptional detached stone barn conversion, boasting a vast south facing rear garden and nestled within a secluded area but close to local amenities, forming an integral part of the esteemed Park Hall Farm development.
Presenting a fantastic opportunity to own a generously proportioned three double bedroom detached stone barn conversion offering over 2000 sq ft of internal living space, complemented by a substantial double garage.
Description - Description
Unexpectedly back on the market due to buyers circumstances.
Crafted in 2021 from locally sourced natural stone under a charming pantile roof, The Granary stands as a testament to timeless elegance, blending contemporary comforts with the rustic allure of original barn features such as exposed beams, narrow slit windows, and rugged stone walls. The interior showcases a contemporary shaker kitchen with a central island, adorned with exquisite quartz countertops and integrated appliances. Enjoy the comfort of zoned underfloor heating on the ground floor, enhanced by heritage-style Agate grey double glazing, engineered oak flooring, and plush wool carpets.
Meticulously maintained and presented in impeccable condition, this residence offers expansive living spaces spanning approximately 2131 sq ft. The ground floor encompasses an inviting entrance hall, convenient WC, a versatile office space, and a substantial reception room with French doors leading to the rear garden. The heart of the home lies in the contemporary family dining kitchen, seamlessly flowing into a sunlit orangery extension adorned with a captivating ceiling lantern and French doors.
Ascending to the first floor, a galleried landing beckons with south facing French doors opening onto original stone steps, granting access to the rear garden. The opulent master bedroom suite features an en suite shower room and a walk-in wardrobe with bespoke fitted storage. A secondary landing leads to two additional double bedrooms and a stylish family bathroom.
Boasting an alarm system and gas central heating, this exclusive development is accessed via Park Hall Road, leading to Trafalgar Way. Upon arrival, a tarmacadam driveway offers ample parking for 4/5 cars, leading to the double garage with remote-controlled electric doors. Outside, the property delights with a serene courtyard position amidst four other residences. The large south facing rear garden beckons with stone patio areas, lush lawns, and picturesque borders, providing a tranquil oasis for outdoor relaxation.
Entrance Hall - A welcoming space featuring an engineered oak floor, underfloor heating, and a striking double glazed feature windowpane, leading to the first floor galleried landing.
Downstairs WC - A modern sanctuary adorned with a two-piece white suite, tiled floor, and contemporary fixtures.
Office - A versatile retreat boasting engineered oak flooring.
Lounge - A grand retreat adorned with engineered oak flooring, underfloor heating, and French doors leading to the south facing rear garden.
Open Plan Contemporary Dining Kitchen - A culinary haven boasting high ceilings, shaker cabinets, quartz countertops, and integrated AEG appliances.
Orangery Extension - A sun-drenched sanctuary featuring a ceiling lantern and French doors opening onto the rear garden.
Utility Room - A practical space equipped with shaker cabinets, quartz effect countertops, and additional composite front entrance.
First Floor Galleried Landing - A tranquil retreat boasting French doors and views of the lush rear garden.
Master Bedroom - A luxurious retreat featuring dual aspect windows and an en suite shower room.
En Suite - A contemporary oasis boasting modern fixtures and fittings.
Walk-In Wardrobe - A bespoke storage solution offering ample space for clothing and accessories.
Bedrooms 2 & 3 - Spacious sanctuaries boasting natural light and plush carpeting
Family Bathroom - A stylish retreat featuring modern amenities and elegant finishes.
Large Double Garage - A functional space equipped with power and light, ideal for storage or vehicle parking also equipped with a central heating radiator.
Sellers Story - I love The Orangery - because, on a nice day, it is bathed in sunshine. It also has underfloor heating means the room is always warm and cosy.
The spacious sitting room easily accommodates a huge Christmas Tree and all of my family. There is ample space for my grandchildren to discard all of the wrapping paper, run around excitedly and play with their presents.
We will miss the space, the character and the quality of the fixtures and fittings. I am selling due to totally unforeseen personal circumstances.
I have enjoyed the newness, quality of the build and knowledge that there will be little to no maintenance for many years.
I feel relaxed, secure and very happy in The Barn. It was bought for the space, the character, the history and the quality of the build.
Location - Mansfield Woodhouse is a historic market town in Nottinghamshire. It has a strong railway heritage with Mansfield Woodhouse train station linking you to many other nearby towns and cities. Mansfield Woodhouse boasts several parks and green spaces. Motorway links are close by linking you to the M1 and A38.
Council Tax - Council Tax - Band E
Brochures
Park Hall Farm, Mansfield WoodhouseGranaryBrochure- COUNCIL TAXA payment made to your local authority in order to pay for local services like schools, libraries, and refuse collection. The amount you pay depends on the value of the property.Read more about council Tax in our glossary page.
- Ask agent
- PARKINGDetails of how and where vehicles can be parked, and any associated costs.Read more about parking in our glossary page.
- Yes
- GARDENA property has access to an outdoor space, which could be private or shared.
- Yes
- ACCESSIBILITYHow a property has been adapted to meet the needs of vulnerable or disabled individuals.Read more about accessibility in our glossary page.
- Ask agent
Park Hall Farm, Mansfield Woodhouse
NEAREST STATIONS
Distances are straight line measurements from the centre of the postcode- Mansfield Woodhouse Station1.1 miles
- Shirebrook Station1.8 miles
- Mansfield Station2.5 miles
About the agent
About us
Welcome to Blatch Fine Homes a luxury estate agent in the Coventry and Warwickshire area selling the finest homes with a premium experience.
We’re founded by good old-fashioned customer service, and our consultative approach allows us to guide you smoothly through your property move.
Being entirely focused on a manageable number of clients at any given time, means better service, more attention, and more effective results for our clients. Each property is unique and
Notes
Staying secure when looking for property
Ensure you're up to date with our latest advice on how to avoid fraud or scams when looking for property online.
Visit our security centre to find out moreDisclaimer - Property reference 32901219. The information displayed about this property comprises a property advertisement. Rightmove.co.uk makes no warranty as to the accuracy or completeness of the advertisement or any linked or associated information, and Rightmove has no control over the content. This property advertisement does not constitute property particulars. The information is provided and maintained by Blatch Fine Homes, Coventry. Please contact the selling agent or developer directly to obtain any information which may be available under the terms of The Energy Performance of Buildings (Certificates and Inspections) (England and Wales) Regulations 2007 or the Home Report if in relation to a residential property in Scotland.
*This is the average speed from the provider with the fastest broadband package available at this postcode. The average speed displayed is based on the download speeds of at least 50% of customers at peak time (8pm to 10pm). Fibre/cable services at the postcode are subject to availability and may differ between properties within a postcode. Speeds can be affected by a range of technical and environmental factors. The speed at the property may be lower than that listed above. You can check the estimated speed and confirm availability to a property prior to purchasing on the broadband provider's website. Providers may increase charges. The information is provided and maintained by Decision Technologies Limited. **This is indicative only and based on a 2-person household with multiple devices and simultaneous usage. Broadband performance is affected by multiple factors including number of occupants and devices, simultaneous usage, router range etc. For more information speak to your broadband provider.
Map data ©OpenStreetMap contributors.





