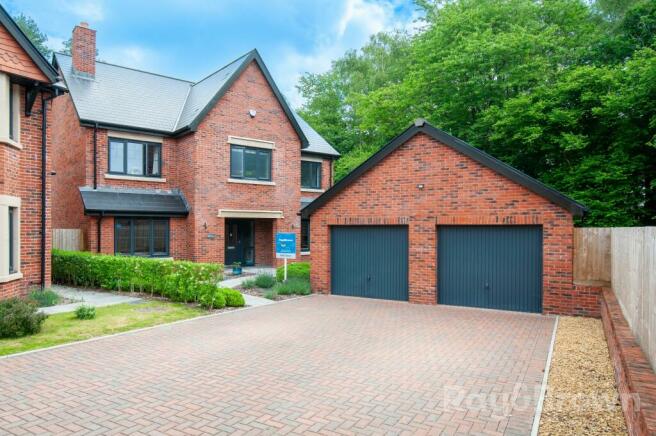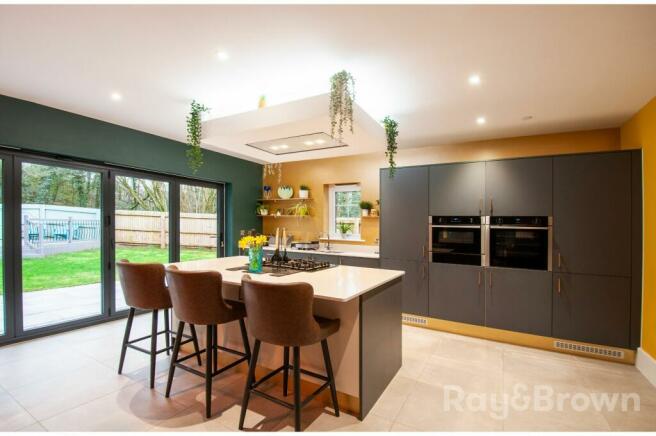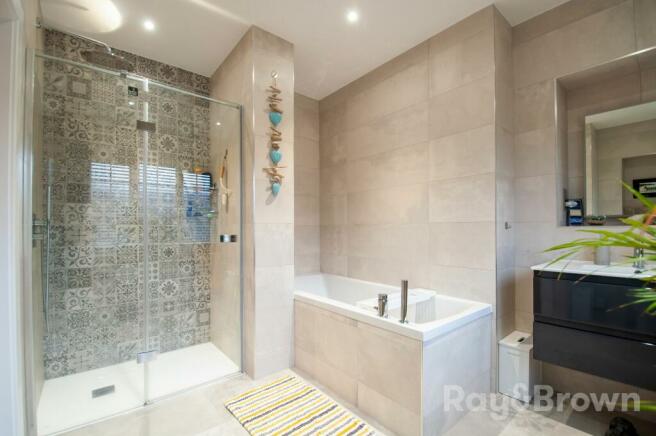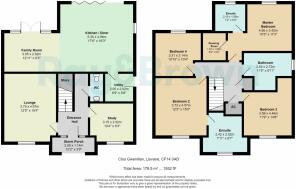Clos Gwenllian, Lisvane, Cardiff

- PROPERTY TYPE
Detached
- BEDROOMS
4
- BATHROOMS
3
- SIZE
Ask agent
- TENUREDescribes how you own a property. There are different types of tenure - freehold, leasehold, and commonhold.Read more about tenure in our glossary page.
Freehold
Key features
- High Specification
- 4 Double Bedrooms
- 3 Bathrooms
- Detached Double Garage
- Immaculately Presented
- Large corner plot
Description
KITCHEN
Sigma3 designed kitchen, 20mm Silestone worktop surfaces with matching upstands, stainless steel undermounted sink, fully integrated Neff appliances, including extractor and Caple wine cooler (for more specific information please see your Sales Executive)
Porcelanosa flooring identified in the brochure by the hatched area
BATHROOMS, EN-SUITES
Tissino designed bathrooms and Porcelanosa tiling from the Waterstone Homes collection
Feature towel rail to main bathroom and master en-suite
Porcelanosa flooring to wet room areas from the Waterstone Homes collection, identified in the brochure by the hatched area
INTERNAL FINISHES
Stairs with oak handrail and newels and white painted spindles
Palermo oak finished internal doors
Fitted wardrobes to master bedroom suite from the Waterstone Homes collection
Dressing rooms with hanging rail and shelving (where applicable)
Polished chrome ironmongery
Contemporary gas fire from the Gazco Studio Slimline range
HEATING, ELECTRICAL & LIGHTING
Underfloor heating to ground floor
Spotlights to bathrooms, kitchen areas, utility and dressing rooms (for lighting layout, please see your Sales Executive)
Thermally efficient gas central heating with thermostatically controlled radiators
Hive Smart Home Thermostats
HOME ENTERTAINMENT/ COMMUNICATIONS
Sky Plus fitted to lounge and all bedrooms.
Cat6 Home network cabling throughout enabling several network devices to be used with reduced interference
Telephone points to lounge, kitchen, study and master bedroom.
EXTERNALLY
Combination of feature Ibstock brick colour 'cheddar red' and rough cast render
Marley Eternit Thrutone slates, colour 'blue/black'
UPVC windows, colour 'slate grey' external and 'white' internal, covered by a 10 year guarantee
Woodgrain black UPVc foil wrapped fascias, barge boards and soffits with black rainwater goods.
Composite front door, colour 'RAL 7016' with chrome ironmongery and multi-locking system
A combination of Bi-Fold and French doors, colour 'RAL 7016'
Sensored external security lighting to front
and rear
Landscaping to the front of the property and turfed rear garden
Garador/Hormann metal retractable double garage doors with glazed panes, colour 'slate grey'
Outside tap
SECURITY & PEACE OF MIND
NHBC 10 year new home warranty. (8years remaining)
Sprinkler system*
Security lighting to front and rear
Mains linked smoke and carbon monoxide detectors
Council Tax Band: H
Tenure: Freehold
Entrance hall
Entering the property from the front covered porch area and offering access to the first floor stairs, Sitting room, Study, WC and open plan Kitchen area.
Lounge
4.98m x 3.79m
Large sitting room with underfloor heating and double glazed window to the front of the property.
Kitchen/diner
4.96m x 5.35m
Large open plan kitchen area with stunning Sigma 3 kitchen finished to a high standard. Neff appliances and breakfast area. Bi-Fold doors offering fantastic access to the rear garden.
Family
2.82m x 3.95m
Large family area attached to the open plan kitchen diner. French doors leading to the rear garden.
Utility
2.03m x 2.05m
Utility room with Sigma 3 units, spaces for Washer and Drier and a sink unit. Side access to the rear garden.
Study
3.14m x 2.82m
Large study or additional reception room. Under floor heating and double glazed window to the front of the property.
WC
0.95m x 2.05m
White cloakroom suite with tiled walls. Heated towel rail and grey flooring.
FIRST FLOOR:
Master bedroom
4.66m x 3.42m
Large master suite with en-suite bathroom and dressing room area.
En-suite
2.19m x 1.98m
En-suite shower room with white suite and stone effect wall tiles.
Dressing Room
1.66m x 1.98m
Dressing room area following on from the master suite.
Bedroom 2
3.72m x 4.57m
Double bedroom with grey carpet and central heating radiator. Fitted wardrobe. En-suite bathroom
En-suite
3.75m x 3.34m
En-suite shower room with white suite and stone effect wall tiles.
Bedroom 3
3.58m x 4.45m
Double bedroom with grey carpet and central heating radiator.
Bedroom 4
3.3m x 3.14m
Double bedroom with grey carpet and central heating radiator.
Bathroom
3.54m x 2.72m
Family bathroom with white suite and separate shower enclosure.
Garage
Large double detached garage with up and over doors with lighting and power sockets.
Brochures
Brochure- COUNCIL TAXA payment made to your local authority in order to pay for local services like schools, libraries, and refuse collection. The amount you pay depends on the value of the property.Read more about council Tax in our glossary page.
- Band: H
- PARKINGDetails of how and where vehicles can be parked, and any associated costs.Read more about parking in our glossary page.
- Off street
- GARDENA property has access to an outdoor space, which could be private or shared.
- Private garden
- ACCESSIBILITYHow a property has been adapted to meet the needs of vulnerable or disabled individuals.Read more about accessibility in our glossary page.
- Ask agent
Clos Gwenllian, Lisvane, Cardiff
Add an important place to see how long it'd take to get there from our property listings.
__mins driving to your place
Get an instant, personalised result:
- Show sellers you’re serious
- Secure viewings faster with agents
- No impact on your credit score
Your mortgage
Notes
Staying secure when looking for property
Ensure you're up to date with our latest advice on how to avoid fraud or scams when looking for property online.
Visit our security centre to find out moreDisclaimer - Property reference RS0261. The information displayed about this property comprises a property advertisement. Rightmove.co.uk makes no warranty as to the accuracy or completeness of the advertisement or any linked or associated information, and Rightmove has no control over the content. This property advertisement does not constitute property particulars. The information is provided and maintained by Ray & Brown Ltd, Cardiff. Please contact the selling agent or developer directly to obtain any information which may be available under the terms of The Energy Performance of Buildings (Certificates and Inspections) (England and Wales) Regulations 2007 or the Home Report if in relation to a residential property in Scotland.
*This is the average speed from the provider with the fastest broadband package available at this postcode. The average speed displayed is based on the download speeds of at least 50% of customers at peak time (8pm to 10pm). Fibre/cable services at the postcode are subject to availability and may differ between properties within a postcode. Speeds can be affected by a range of technical and environmental factors. The speed at the property may be lower than that listed above. You can check the estimated speed and confirm availability to a property prior to purchasing on the broadband provider's website. Providers may increase charges. The information is provided and maintained by Decision Technologies Limited. **This is indicative only and based on a 2-person household with multiple devices and simultaneous usage. Broadband performance is affected by multiple factors including number of occupants and devices, simultaneous usage, router range etc. For more information speak to your broadband provider.
Map data ©OpenStreetMap contributors.




