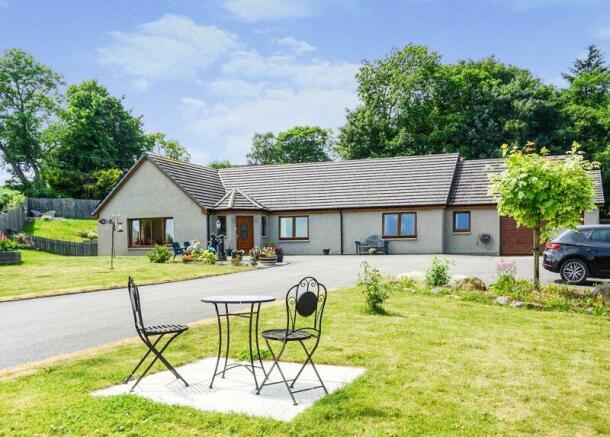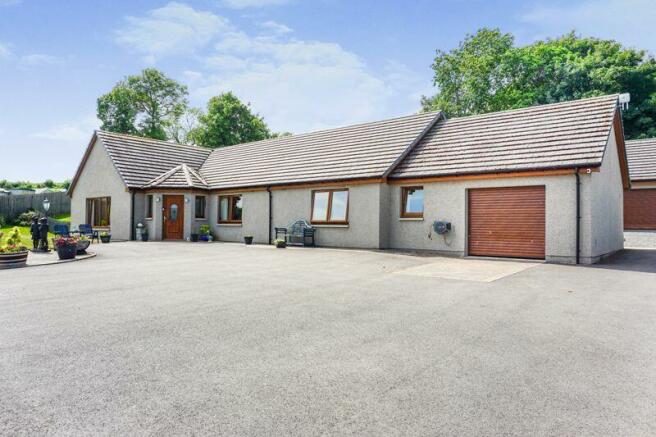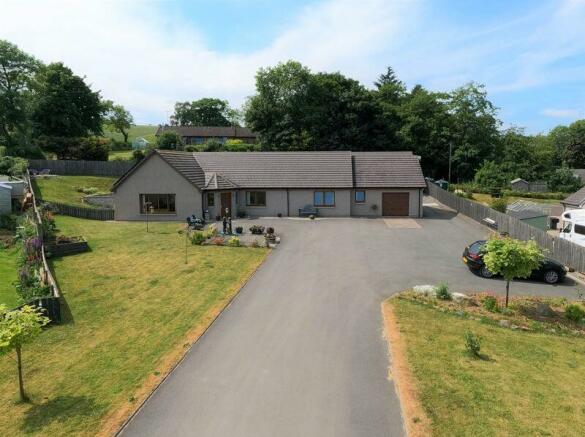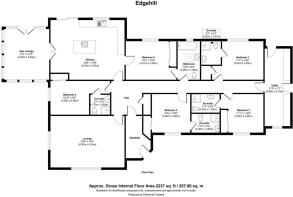Wardhouse, Insch

- PROPERTY TYPE
Bungalow
- BEDROOMS
5
- BATHROOMS
5
- SIZE
Ask agent
- TENUREDescribes how you own a property. There are different types of tenure - freehold, leasehold, and commonhold.Read more about tenure in our glossary page.
Freehold
Key features
- Successfull B & B
- Beautiful Location
- Move In Condition
- Large Rooms
- Netural Decor
- Well maintained Home
- Impressive Gardens
- Extensive parking
- Existing Business
- Eco Solar Panels
Description
Eco solar panels. Oil under floor heating throughout. Mains water. Septic tank.
The property is located in the lovely Wardhouse area, between the villages of Insch and Kennethmont. Primary schooling is provided at Kennethmont, with secondary at The Gordon Schools in Huntly. Insch provides various shops, cafes, a health centre and a leisure centre. Huntly and Inverurie provide a greater choice of supermarkets and amenities. There are excellent recreational activities nearby including walks, the national trust property Leith Hall and a golf course.
Entrance Vestibule
3.64m x 2.01m - A bright, welcoming entrance which has a door leading to the hall. The front door has a window either side.
Hall
This long L-shaped hall provides access to all accommodation with the exception of the sun room. Deep cupboard which houses the meters and under-floor heating units.
Living Room & Dining Area
6.25m x 4.33m - A bright room with windows to the front and side offering lovely views across the garden. TV point.
Dining Kitchen
6.24m x 5.04m - A stunning kitchen fitted with high quality wall and base units, including a breakfast bar. Integrated double NEFF ovens, NEFF microwave and dishwasher. Fridge/freezer. Windows to the rear. Plenty of space for dining. Double doors lead to the sunroom. Sliding glazed door leads to the rear garden.
Sunroom
4.58m x 3.90m - A lovely, bright room with windows on three sides providing views of the side and rear garden areas. Sliding glazed doors to the rear. Wood burning stove.
Bedroom 1
4.20m x 3.24m - A spacious double bedroom with a double window overlooking the rear garden. Deep cupboard. Door to en-suite. TV point.
En-Suite Shower Room 1
1.95m x 1.55m - Fitted with a white WC, wash hand basin and corner shower. Chrome heated towel rail.
Bedroom 2
3.56m x 3.25m - A bright double bedroom with a double wardrobe with mirrored sliding doors. Double window to the front. Door to en-suite. TV point.
En-Suite Shower Room 2
2.36m x 1.58m - Fitted with a white WC, wash hand basin and corner shower. Chrome heated towel rail.
Bedroom 3
3.24m x 3.22m - A good sized double bedroom with double window to the front. Double wardrobe with mirrored sliding doors. Door to en-suite. TV point.
En-Suite Shower Room 3
2.35m x 1.57m - Fitted with a white WC, wash hand basin and corner shower. Chrome heated towel rail.
Bedroom 4
5.01m x 2.77mA spacious double bedroom with double window to the side. Double wardrobe with sliding mirrored doors. Door to en-suite. TV point.
En-Suite 4
1.67m x 1.58m - Fitted with a white WC, wash hand basin and corner shower. Chrome heated towel rail.
Bedroom 5
4.25m x - A good sized double bedroom with double window overlooking the rear. Double wardrobe. Doors to bathroom and to kitchen. TV point.
Bathroom
3.25m x 1.88m - A spacious room fitted with a luxury bath, WC and wash hand basin. Frosted window to the rear. Chrome heated towel rail.
Utility Room
6.75m x 2.16m - A large utility room which stretches from the front of the property to the rear. Fitted with ample wall and base units. Fitted with a washing machine and tumble dryer. Window to the front. Loft hatch with ladder. Doors to garage and to the rear garden.
Loft
The large loft offers plenty of extra space for storage.
Garage
Single garage with electric roller door. Door to rear.
Detached Double Garage
7.20m x 6.60m A large double garage with a concrete floor, power and light. Good height for extra storage. Eight power points. Two windows and a door to side.
Should you wish to view this property, contact Holly Burton .Offers should be made to .
Brochures
Full Details- COUNCIL TAXA payment made to your local authority in order to pay for local services like schools, libraries, and refuse collection. The amount you pay depends on the value of the property.Read more about council Tax in our glossary page.
- Band: G
- PARKINGDetails of how and where vehicles can be parked, and any associated costs.Read more about parking in our glossary page.
- Yes
- GARDENA property has access to an outdoor space, which could be private or shared.
- Yes
- ACCESSIBILITYHow a property has been adapted to meet the needs of vulnerable or disabled individuals.Read more about accessibility in our glossary page.
- Ask agent
Wardhouse, Insch
NEAREST STATIONS
Distances are straight line measurements from the centre of the postcode- Insch Station3.2 miles
About the agent
RE/MAX Property Marketing Centre, Bellshill
Willow House, Kestrel View, Strathclyde Business Park Bellshill ML4 3PB

Whether you are buying, or selling RE/MAX Property Marketing Centre Agents are dedicated to exceed your expectations and deliver exceptional results. Knowledge and experience is what separates RE/MAX Agents from the rest. Contact us now regarding your property journey.
Industry affiliations

Notes
Staying secure when looking for property
Ensure you're up to date with our latest advice on how to avoid fraud or scams when looking for property online.
Visit our security centre to find out moreDisclaimer - Property reference 12295206. The information displayed about this property comprises a property advertisement. Rightmove.co.uk makes no warranty as to the accuracy or completeness of the advertisement or any linked or associated information, and Rightmove has no control over the content. This property advertisement does not constitute property particulars. The information is provided and maintained by RE/MAX Property Marketing Centre, Bellshill. Please contact the selling agent or developer directly to obtain any information which may be available under the terms of The Energy Performance of Buildings (Certificates and Inspections) (England and Wales) Regulations 2007 or the Home Report if in relation to a residential property in Scotland.
*This is the average speed from the provider with the fastest broadband package available at this postcode. The average speed displayed is based on the download speeds of at least 50% of customers at peak time (8pm to 10pm). Fibre/cable services at the postcode are subject to availability and may differ between properties within a postcode. Speeds can be affected by a range of technical and environmental factors. The speed at the property may be lower than that listed above. You can check the estimated speed and confirm availability to a property prior to purchasing on the broadband provider's website. Providers may increase charges. The information is provided and maintained by Decision Technologies Limited. **This is indicative only and based on a 2-person household with multiple devices and simultaneous usage. Broadband performance is affected by multiple factors including number of occupants and devices, simultaneous usage, router range etc. For more information speak to your broadband provider.
Map data ©OpenStreetMap contributors.




