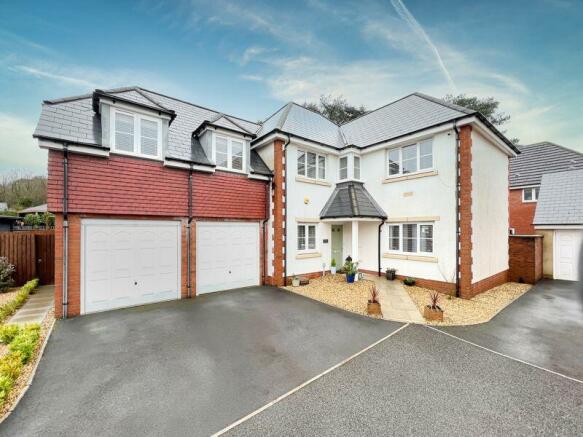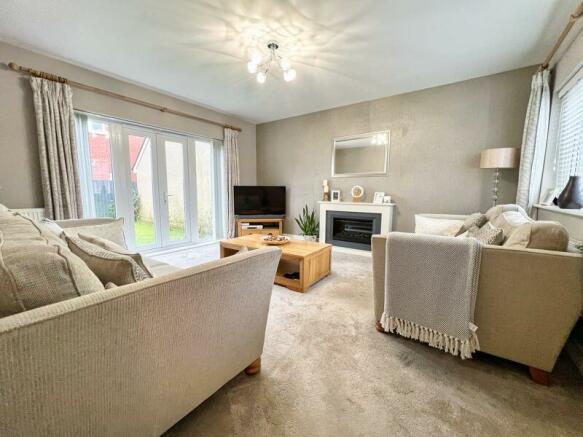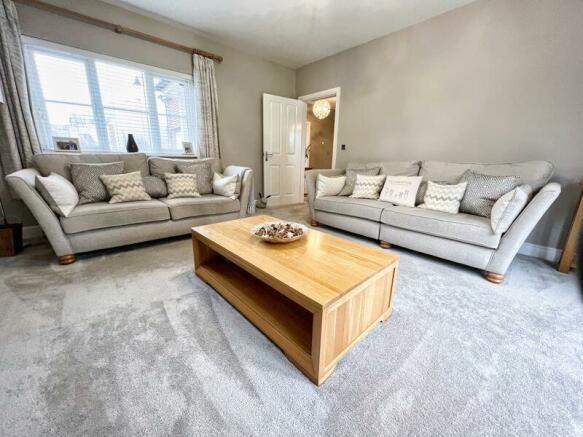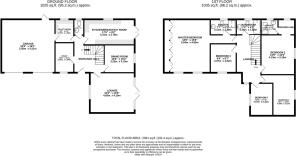
12 Llys Y Fedwen, Coity, Bridgend, CF35 6DZ
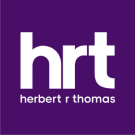
- PROPERTY TYPE
Detached
- BEDROOMS
5
- BATHROOMS
3
- SIZE
Ask agent
- TENUREDescribes how you own a property. There are different types of tenure - freehold, leasehold, and commonhold.Read more about tenure in our glossary page.
Freehold
Key features
- Exclusive northern part of Parc Derwen Estate
- Executive five double bedroom detached
- Landscaped gardens
- Double width driveway providing off-road parking
- Integral double garage
- Three reception rooms
- Cul-de-sac location
- Close proximity to Junction 36 of the M4
- Two ensuites
- Viewings highly recommended
Description
The property is entered via a composite door into a generously proportioned hallway laid to high gloss tiled flooring, staircase rising to the first floor landing and doorways to the three reception rooms, cloakroom, utility room and kitchen/breakfast room.
The lounge is a light and airy space with French doors flanked by windows overlooking the rear garden and a PVCu double glazed window to the side. The dining room is a good sized room with a PVCu double glazed window to the side.
The kitchen has been fitted with a matching range of base and eyelevel units with rolltop workspace over, comprising; a 1 1/2 bowl sink unit with Swanneck mixer tap, built-in oven with four ring gas hob and complimentary extractor hood over, integrated dishwasher, space for American fridge freezer and laid to high gloss flooring. There are French doors leading out to the garden and a PVCu double glazed window to the rear.
The study has a PVCu double glazed window to the front. The cloakroom has been fitted with a two-piece suite, comprising; pedestal wash handbasin and close coupled WC. There is a PVCu obscure double glazed window to the rear. The utility room has a PVCu double glazed window to rear with matching range of base units with sink unit, plumbing space for two appliances, high gloss tiled flooring and door to the integrated double garage. The double garage has plastered walls and a composite door to the rear garden.
To the first floor landing there is a window to the front elevation, door to cupboard housing the hot water tank and further doorways to all five bedrooms and family bathroom.
The bathroom has been fitted with a three-piece suite comprising; bath with mixer taps and shower attachment, close coupled WC and pedestal wash handbasin. There is half height tiling to the walls and full height tiling to the wet areas, recessed spotlights, vinyl flooring and a PVCu obscure double glazed window to the rear. Bedroom three is a generous double room with a PVCu double glazed window. Bedroom four is a double room with a PVCu double glazed window. Bedroom five is a generous double room with a PVCu obscure double glazed window. The second bedroom is a generous double room with a PVCu double glazed window to rear with an opening through to dressing area with a PVCu double glazed window to the side and doorway to ensuite. The ensuite has been fitted with a three-piece suite comprising; shower cubicle, pedestal wash handbasin and close coupled WC. There is a PVCu obscure double glazed window to the side. The master bedroom is of a very generous proportion with bespoke built-in wall-to-wall wardrobes, twin PVCu double glazed windows to front and door to the ensuite. The ensuite has been fitted with a three-piece suite comprising; pedestal wash handbasin, close coupled WC and shower cubicle. There is half height tiling to the walls, vinyl flooring, recessed spotlights and a PVCu window to the rear.
To the front of the property is a double width driveway providing ample off-road parking and decorated gravelled area with pathway leading to the front door. To the rear and side is a large L-shaped garden landscaped into two lawns areas, boarded by sleepers with decorative gravel slate, patio seating areas and raised decking area with plenty of furniture opportunity.
Viewings on the property are highly recommended to appreciate the countless charms it has to offer.
Entrance Hall
14' 6'' x 10' 4'' (4.42m x 3.15m)
Lounge
13' 9'' x 15' 3'' (4.19m x 4.64m)
Dining Room
10' 8'' x 10' 4'' (3.25m x 3.15m)
Kitchen/Breakfast Room
9' 2'' x 17' 5'' (2.79m x 5.30m)
WC
5' 5'' x 3' 4'' (1.65m x 1.02m)
Utility room
9' 2'' x 6' 4'' (2.79m x 1.93m)
Study
10' 8'' x 6' 4'' (3.25m x 1.93m)
Garage
18' 3'' x 18' 1'' (5.56m x 5.51m)
Landing
17' 7'' x 8' 9'' (5.36m x 2.66m)
Master bedroom
18' 6'' x 15' 9'' (5.63m x 4.80m)
Ensuite
6' 2'' x 7' 7'' (1.88m x 2.31m)
Bedroom 4
9' 9'' x 8' 7'' (2.97m x 2.61m)
Bathroom
6' 2'' x 7' 9'' (1.88m x 2.36m)
Bedroom 2
13' 9'' x 10' 5'' (4.19m x 3.17m)
Dressing area
6' 2'' x 5' 4'' (1.88m x 1.62m)
Ensuite
6' 2'' x 5' 9'' (1.88m x 1.75m)
Bedroom 3
14' 1'' x 7' 7'' (4.29m x 2.31m)
Bedroom 5
10' 1'' x 7' 2'' (3.07m x 2.18m)
Brochures
Property BrochureFull DetailsCouncil TaxA payment made to your local authority in order to pay for local services like schools, libraries, and refuse collection. The amount you pay depends on the value of the property.Read more about council tax in our glossary page.
Band: G
12 Llys Y Fedwen, Coity, Bridgend, CF35 6DZ
NEAREST STATIONS
Distances are straight line measurements from the centre of the postcode- Wildmill Station1.1 miles
- Sarn Station1.6 miles
- Bridgend Station1.7 miles
About the agent
Herbert R Thomas is a highly professional independent estate agency established in 1926. We provide a full comprehensive personal service specialising in the sale, valuation and purchase of residential properties in the Vale of Glamorgan.
We are dedicated to making your proposed move, whether it be a sale, sale and purchase or purchase only, as smooth as possible. We enjoy an outstanding reputation based on personal and a high quality service.
Notes
Staying secure when looking for property
Ensure you're up to date with our latest advice on how to avoid fraud or scams when looking for property online.
Visit our security centre to find out moreDisclaimer - Property reference 12280792. The information displayed about this property comprises a property advertisement. Rightmove.co.uk makes no warranty as to the accuracy or completeness of the advertisement or any linked or associated information, and Rightmove has no control over the content. This property advertisement does not constitute property particulars. The information is provided and maintained by Herbert R Thomas, Bridgend. Please contact the selling agent or developer directly to obtain any information which may be available under the terms of The Energy Performance of Buildings (Certificates and Inspections) (England and Wales) Regulations 2007 or the Home Report if in relation to a residential property in Scotland.
*This is the average speed from the provider with the fastest broadband package available at this postcode. The average speed displayed is based on the download speeds of at least 50% of customers at peak time (8pm to 10pm). Fibre/cable services at the postcode are subject to availability and may differ between properties within a postcode. Speeds can be affected by a range of technical and environmental factors. The speed at the property may be lower than that listed above. You can check the estimated speed and confirm availability to a property prior to purchasing on the broadband provider's website. Providers may increase charges. The information is provided and maintained by Decision Technologies Limited. **This is indicative only and based on a 2-person household with multiple devices and simultaneous usage. Broadband performance is affected by multiple factors including number of occupants and devices, simultaneous usage, router range etc. For more information speak to your broadband provider.
Map data ©OpenStreetMap contributors.
