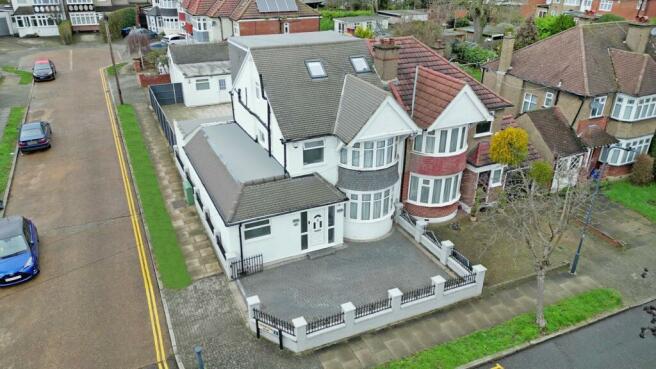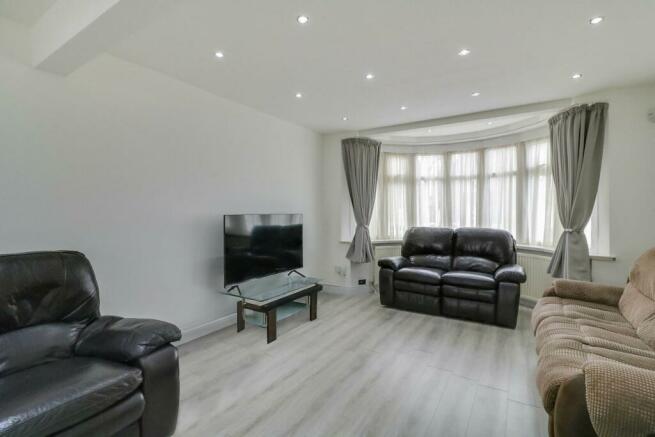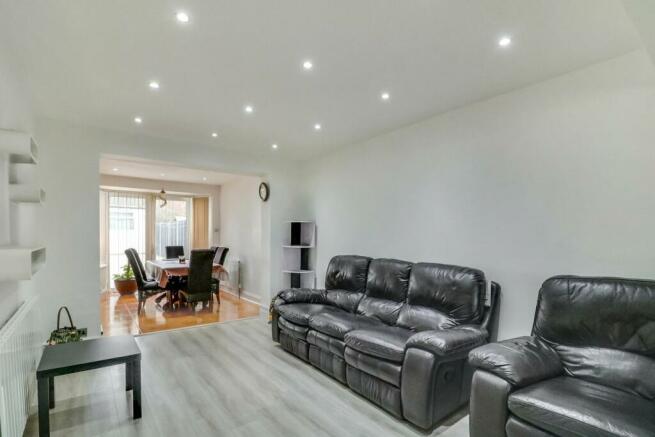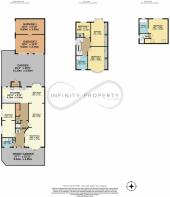
Regal Way, Harrow, HA3

- PROPERTY TYPE
Semi-Detached
- BEDROOMS
4
- BATHROOMS
3
- SIZE
Ask agent
- TENUREDescribes how you own a property. There are different types of tenure - freehold, leasehold, and commonhold.Read more about tenure in our glossary page.
Freehold
Key features
- 4 Bedroom Semi Detached House
- 3 Receptions
- 3 Bathrooms
- Kitchen and Dining Area
- Utility Room
- Ensuite Room on the Loft
- Double Rear Garage
- Gated Property
Description
Experience the pinnacle of luxury living in this exceptional 4 bedroom semi-detached house, nestled within the prestigious confines of a gated property. Situated in a sought-after area near top-tier schools, local amenities, and convenient transport links, this home exceeds all expectations. Prepare to be enchanted as you enter this expansive space, where every corner unveils a new level of opulence.
The bright and inviting hallway seamlessly connects to various areas of the home. The 2 spacious connected reception rooms create the ideal family retreat for everyday relaxation. Flowing effortlessly from here is the naturally illuminated and generously sized kitchen and dining area. The impeccably designed kitchen boasts ample storage, expansive countertops, and integrated appliances, inviting both culinary adventures and intimate gatherings.
Adding versatility to the ground floor is a third reception room, currently utilized as an office space. A utility room and pantry ensure seamless organization and functionality, enhancing the ease of living. Completing this level is a modern bathroom with a shower and WC, offering added convenience.
Ascending to the first floor reveals 3 spacious bedrooms, each meticulously designed to provide a haven of comfort. Featuring ample natural light, fitted wardrobes, wooden flooring, and modern radiators, these bedrooms offer unparalleled relaxation. The well-appointed family bathroom features a spacious enclosed shower, WC, and vanity.
The crowning jewel of this home awaits on the loft level: the principal suite. Featuring a luxurious bedroom with fitted wardrobes and a spacious ensuite bathroom with a bathtub, this tranquil sanctuary promises boundless relaxation and privacy.
Outside, the rarely available double rear garage provides secure parking and ample storage space. It is currently utilized as both a storage area and gym facility. The generous dimensions of this space offer endless possibilities for customisation.
Elevate your family lifestyle in this extraordinary property, where every detail epitomizes unparalleled comfort and luxury. Don't miss the chance to make this exquisite residence your own. Contact INFINITY today to schedule a viewing and embark on a journey to your dream home.
Ground Floor
Front Garden
8.40m x 4.85m (27' 7" x 15' 11")
Bathroom 1
1.50m x 2.20m (4' 11" x 7' 3")
Reception 1
3.70m x 4.42m (12' 2" x 14' 6")
Reception 2
3.15m x 4.00m (10' 4" x 13' 1")
Reception 3
2.70m x 6.65m (8' 10" x 21' 10")
Utility Room
1.45m x 1.80m (4' 9" x 5' 11")
Dining Room
3.15m x 3.85m (10' 4" x 12' 8")
Kitchen
5.15m x 3.00m (16' 11" x 9' 10")
Plant Room
1.23m x 0.95m (4' 0" x 3' 1")
Garage 1
5.60m x 3.00m (18' 4" x 9' 10")
Garage 2
5.60m x 3.75m (18' 4" x 12' 4")
Garden
8.90m x 12.30m (29' 2" x 40' 4")
First Floor
Bedroom 1
3.50m x 4.50m (11' 6" x 14' 9")
Bedroom 2
3.00m x 4.75m (9' 10" x 15' 7")
Bedroom 3
2.33m x 2.88m (7' 8" x 9' 5")
Bathroom 2
2.20m x 2.50m (7' 3" x 8' 2")
Second Floor
Bedroom 4
3.80m x 4.75m (12' 6" x 15' 7")
En-Suite To Bedroom 4
2.91m x 1.75m (9' 7" x 5' 9")
Council TaxA payment made to your local authority in order to pay for local services like schools, libraries, and refuse collection. The amount you pay depends on the value of the property.Read more about council tax in our glossary page.
Band: E
Regal Way, Harrow, HA3
NEAREST STATIONS
Distances are straight line measurements from the centre of the postcode- Preston Road Station0.5 miles
- Kingsbury Station0.7 miles
- South Kenton Station0.9 miles
About the agent
Infinity Property Solutions is a Kenton based estate agent. We cover all areas in Kenton, Harrow & Stanmore. We offer a refreshing approach which will make you moving home and managing your property easier with impartial advice through from the start till the end.
We provide the following professional services.
· Residential sales
· Lettings for professionals & students
· Property maintenance and refurbishment
· Independent mortgage advice
The trustworthy r
Industry affiliations



Notes
Staying secure when looking for property
Ensure you're up to date with our latest advice on how to avoid fraud or scams when looking for property online.
Visit our security centre to find out moreDisclaimer - Property reference 27241104. The information displayed about this property comprises a property advertisement. Rightmove.co.uk makes no warranty as to the accuracy or completeness of the advertisement or any linked or associated information, and Rightmove has no control over the content. This property advertisement does not constitute property particulars. The information is provided and maintained by Infinity Property Solutions, Harrow. Please contact the selling agent or developer directly to obtain any information which may be available under the terms of The Energy Performance of Buildings (Certificates and Inspections) (England and Wales) Regulations 2007 or the Home Report if in relation to a residential property in Scotland.
*This is the average speed from the provider with the fastest broadband package available at this postcode. The average speed displayed is based on the download speeds of at least 50% of customers at peak time (8pm to 10pm). Fibre/cable services at the postcode are subject to availability and may differ between properties within a postcode. Speeds can be affected by a range of technical and environmental factors. The speed at the property may be lower than that listed above. You can check the estimated speed and confirm availability to a property prior to purchasing on the broadband provider's website. Providers may increase charges. The information is provided and maintained by Decision Technologies Limited. **This is indicative only and based on a 2-person household with multiple devices and simultaneous usage. Broadband performance is affected by multiple factors including number of occupants and devices, simultaneous usage, router range etc. For more information speak to your broadband provider.
Map data ©OpenStreetMap contributors.





