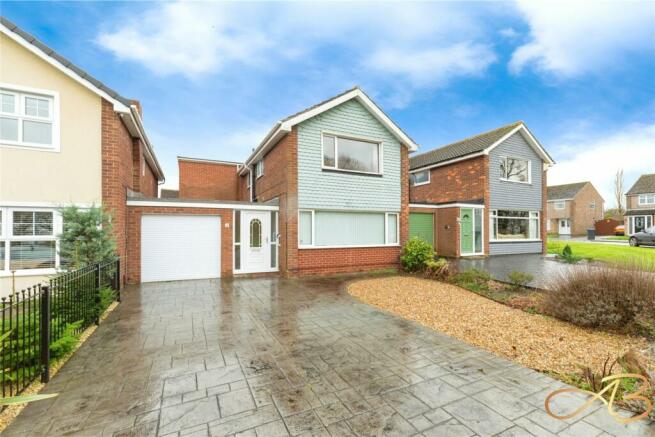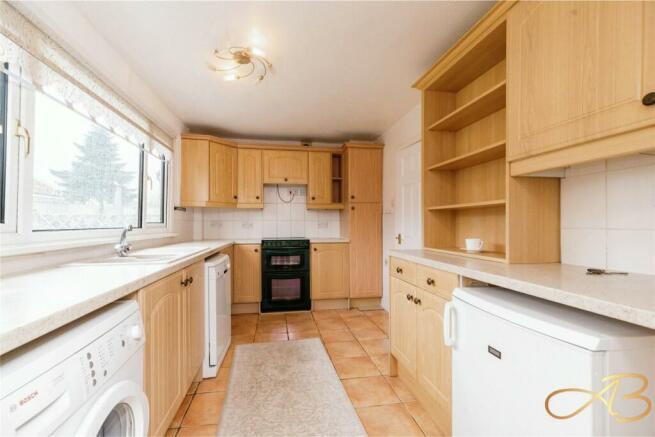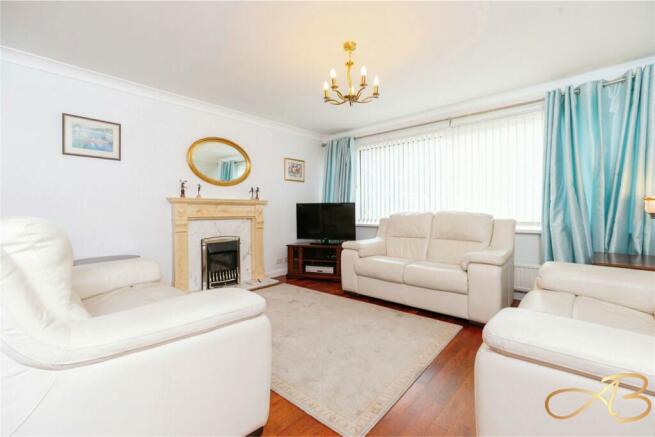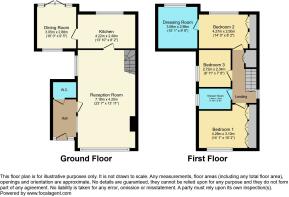
Newfield Crescent, Acklam, Middlesbrough, TS5

- PROPERTY TYPE
Detached
- BEDROOMS
4
- BATHROOMS
1
- SIZE
1,163 sq ft
108 sq m
- TENUREDescribes how you own a property. There are different types of tenure - freehold, leasehold, and commonhold.Read more about tenure in our glossary page.
Freehold
Key features
- 4 Bedrooms
- Green Belt Views
- 2 Reception Room
- Large Entrance Hall
- Garage
- Shower Room
- CHAIN FREE
- 108 Square Metres
Description
Located just a short walk from Trimdon Road shops and good local schools the property is ideally situated and is a perfect family home. Internal accommodation consists of a welcoming entrance hall, ground floor WC, spacious living room with solid wood flooring, kitchen and extension dining room to the ground floor. The first floor holds an airy landing with storage cupboard, three spacious bedrooms (two with fitted storage), an additional bedroom/study and a shower room.
Externally the property offers a lawned garden to the front alongside a pressed concrete driveway leading to a single garage with electric roller shutter door and the rear garden with lawn and brick paved patio and driveways.
Gas central heating and UPVC double glazing is present throughout. EPC rating D, council tax band D.
Please call (option1) to arrange a viewing today.
Disclaimer:
Information provided in any property details/descriptions are for general guidance purposes only, and it is recommended that all interested parties seek professional advice and conduct thorough investigations to verify the accuracy of the details provided.
Entrance Hall
2.78m x 1.64m
With front facing UPVC double glazed front door & matching glazed side panels and radiator.
Ground Floor WC
1.01m x 1.25m
With low level WC and wash hand basin.
Living Room
7.31m x 4.24m
With front facing UPVC double glazed window, side facing UPVC double glazed window, hardwood flooring, gas fire inset into fireplace, stairs to first floor, TV point and radiators.
Kitchen
2.8m x 4.23m
With rear facing UPVC double glazed window, range of base, wall & drawer units, worktops over, sink & drainer unit, tiled splashback, electric oven point, plumbed for washing machine & dishwasher and tiled floor.
Dining Room
3.06m x 2.89m
With rear facing UPVC double glazed French doors, front facing UPVC double glazed window, tiled floor and radiator.
Landing
4.18m x 1.82m
With side facing feature stained glass window, storage cupboard housing gas combi boiler and loft access hatch.
Bedroom One
3.1m x 3.65m
With front facing UPVC double glazed window, fitted wardrobes and radiator.
Bedroom Three
2.77m x 2.34m
With side facing UPVC double glazed window and radiator.
Bedroom Two
2.51m x 3.68m
With rear facing UPVC double glazed window, fitted wardrobes and radiator.
Bedroom Four/Study
3.07m x 2.89m
With rear facing UPVC double glazed window and radiator.
Shower Room
1.51m x 2.34m
With side facing UPVC double glazed window, shower cubicle, low level WC, pedestal wash hand basin, tiled walls and heated towel rail.
Garage
5.14m x 2.69m
With front facing electric shutter door, rear door & window, power and lighting.
Disclaimer
DISCLAIMER: All information provided by Ashbrookes is deemed reliable and is taken in good faith from the vendor. However, it is not guaranteed and should be independently verified. Prospective buyers are strongly advised to carry out their own due diligence through their solicitors to confirm the accuracy of the information provided and to obtain an independent survey. Intending purchasers will be required to produce identification documentation at a later stage, and we kindly ask for your cooperation to ensure there is no delay in agreeing to the sale. Please note that we have not tested the services or any of the equipment or appliances in this property. Therefore, we strongly advise prospective buyers to commission their own survey or service reports before finalizing their offer to purchase.
Brochures
Particulars- COUNCIL TAXA payment made to your local authority in order to pay for local services like schools, libraries, and refuse collection. The amount you pay depends on the value of the property.Read more about council Tax in our glossary page.
- Band: D
- PARKINGDetails of how and where vehicles can be parked, and any associated costs.Read more about parking in our glossary page.
- Yes
- GARDENA property has access to an outdoor space, which could be private or shared.
- Yes
- ACCESSIBILITYHow a property has been adapted to meet the needs of vulnerable or disabled individuals.Read more about accessibility in our glossary page.
- Ask agent
Newfield Crescent, Acklam, Middlesbrough, TS5
NEAREST STATIONS
Distances are straight line measurements from the centre of the postcode- Thornaby Station2.0 miles
- Marton Station2.7 miles
- Stockton Station3.0 miles
About the agent
Ashbrookes are thrilled to unveil our new and refreshing brand
identity; with the update reflecting the evolution and maturity of our
business since its founding days of 2020.
Ashbrookes aim to give a transparent approach to Sales & Lettings. We
are customer focused to ensure all clients get a Rolls Royce service
from start to finish. We are the best value estate agents around with
over 50+ joint years' experience in the industry.
Industry affiliations

Notes
Staying secure when looking for property
Ensure you're up to date with our latest advice on how to avoid fraud or scams when looking for property online.
Visit our security centre to find out moreDisclaimer - Property reference YRM240020. The information displayed about this property comprises a property advertisement. Rightmove.co.uk makes no warranty as to the accuracy or completeness of the advertisement or any linked or associated information, and Rightmove has no control over the content. This property advertisement does not constitute property particulars. The information is provided and maintained by Ashbrookes Limited, Middlesbrough. Please contact the selling agent or developer directly to obtain any information which may be available under the terms of The Energy Performance of Buildings (Certificates and Inspections) (England and Wales) Regulations 2007 or the Home Report if in relation to a residential property in Scotland.
*This is the average speed from the provider with the fastest broadband package available at this postcode. The average speed displayed is based on the download speeds of at least 50% of customers at peak time (8pm to 10pm). Fibre/cable services at the postcode are subject to availability and may differ between properties within a postcode. Speeds can be affected by a range of technical and environmental factors. The speed at the property may be lower than that listed above. You can check the estimated speed and confirm availability to a property prior to purchasing on the broadband provider's website. Providers may increase charges. The information is provided and maintained by Decision Technologies Limited. **This is indicative only and based on a 2-person household with multiple devices and simultaneous usage. Broadband performance is affected by multiple factors including number of occupants and devices, simultaneous usage, router range etc. For more information speak to your broadband provider.
Map data ©OpenStreetMap contributors.





