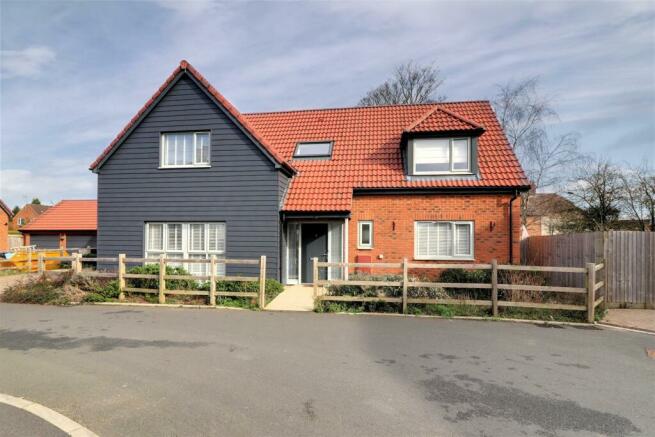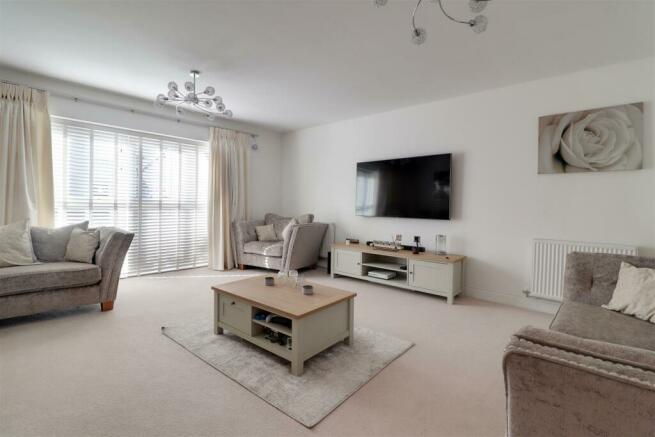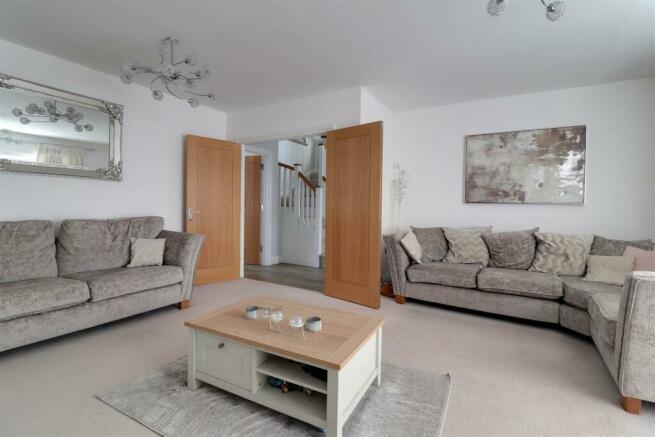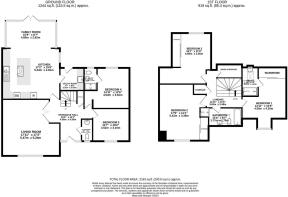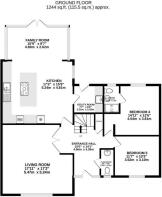
Parklands Orchard, Whitminster, Gloucester

- PROPERTY TYPE
Detached
- BEDROOMS
5
- BATHROOMS
3
- SIZE
2,163 sq ft
201 sq m
- TENUREDescribes how you own a property. There are different types of tenure - freehold, leasehold, and commonhold.Read more about tenure in our glossary page.
Freehold
Key features
- Detached family home
- Five double bedrooms with two en-suite shower rooms
- Light and airy kitchen/family room
- Versatile and well-proportioned accommodation throughout
- South East facing garden
- Double garage and driveway parking for four vehicles
- Situated on a sought after development by Newland Homes
- Freehold
- Council tax band G (£3,654.43)
- EPC rating B86
Description
Entrance Hall - Composite door to entrance hall with double-glazed windows either side. Access to ground floor accommodation and stairs rising to the first floor. Storage cupboard. Radiator.
Cloakroom - uPVC double-glazed window to front elevation. Low-level WC and wash hand basin. Radiator.
Living Room - Full length uPVC double-glazed window to front elevation. Two radiators.
Kitchen/Family Room - uPVC double-glazed French doors to rear garden and windows to rear and side elevation. Range of wall and base units and a one and a half bowl sink with mixer tap and drainer. Built-in appliances include an eye-level double oven and warming drawer, wine fridge, five ring induction hob with extractor fan over, integrated fridge/freezer and integrated dishwasher. Two radiators.
Utility Room - Composite door to rear garden. Wall and base units with sink and drainer. Radiator.
Bedroom One - uPVC double-glazed window to front elevation. Built-in mirrored wardrobes with sliding doors. Two radiators.
En-Suite Shower Room - Double-glazed Velux window. Walk-in shower with waterfall shower head, low-level WC, wash hand basin and heated towel rail.
Bedroom Two - uPVC double-glazed window to front elevation. Built-in wardrobes with sliding doors. Radiator.
Bedroom Three - uPVC double-glazed window to rear elevation. Built-in wardrobes with sliding doors. Radiator.
Bedroom Four - uPVC double-glazed window to rear elevation. Radiator.
En-Suite Shower Room - uPVC double-glazed window to rear elevation. Walk-in shower with waterfall shower head, low-level WC, wash hand basin and heated towel rail.
Bedroom Five - uPVC double-glazed window to front elevation. Radiator.
Bathroom - Double-glazed Velux window. Shower cubicle with waterfall shower head, bath with hand held shower, low-level WC, wash hand basin and heated towel rail.
Outside - The property has a double garage and driveway parking for four vehicles. The rear garden wraps round to the side and can be accessed via the property or the gate from the driveway. The rear is South-West facing and the side elevation is South facing. It is mostly laid to lawn with a patio space either side, great for entertaining and relaxing in the sun.
Parklands Orchard - Inspired by its quintessential English rural setting and accompanied by generous open green space and an orchard, this impressive development of just 31 homes occupies a handpicked location close to the River Frome and Cotswold Canals network. This site was carefully put together by Newland Homes who specialise in sustainable homes. You'll particularly enjoy the character of this stylish and modern development, which showcases the best of contemporary living.
Location - Whitminster benefits from a range of excellent local amenities which include a popular village Primary School, village shop, village hall, Highfield garden centre, and a mobile post office. Whitminster playing field and pavilion offer the perfect setting for the community football and cricket games. There is a recently built children's play area and skate ramp. There are several eateries within the village such as The Whitminster Inn offering a selection of Chinese, English and Indian cuisine, The Old Forge Inn and The Fromebridge Mill. Junction 13 of the M5 motorway is just over 1 mile providing easy and convenient access to larger cities including Gloucester, Cheltenham and Bristol.
Material Information - Tenure: Freehold.
Council tax band: G.
Local authority and rates: Stroud District Council - £3,654.43 (2024/25).
Electricity supply: mains.
Water supply: mains.
Sewerage: mains.
Heating: gas central heating.
Broadband speed: 5 Mbps (basic), 80 Mbps (superfast) AND 1000 Mbps (ultrafast).
Mobile phone coverage: EE, Three, O2 and Vodafone.
Brochures
Parklands Orchard, Whitminster, GloucesterCouncil TaxA payment made to your local authority in order to pay for local services like schools, libraries, and refuse collection. The amount you pay depends on the value of the property.Read more about council tax in our glossary page.
Band: G
Parklands Orchard, Whitminster, Gloucester
NEAREST STATIONS
Distances are straight line measurements from the centre of the postcode- Stonehouse Station2.7 miles
- Cam & Dursley Station3.9 miles
- Stroud Station5.0 miles
About the agent
Naylor Powell is an award winning, independent Estate Agency, providing sales, lettings and property management services across Gloucestershire.
Naylor Powell was established in 1982 with a determination to provide clients with the highest standard of service, keeping the customer at the heart of everything we do.
Our friendly team of property experts will guide you through the sales process from start to finish.
Industry affiliations



Notes
Staying secure when looking for property
Ensure you're up to date with our latest advice on how to avoid fraud or scams when looking for property online.
Visit our security centre to find out moreDisclaimer - Property reference 32909268. The information displayed about this property comprises a property advertisement. Rightmove.co.uk makes no warranty as to the accuracy or completeness of the advertisement or any linked or associated information, and Rightmove has no control over the content. This property advertisement does not constitute property particulars. The information is provided and maintained by Naylor Powell, Stonehouse. Please contact the selling agent or developer directly to obtain any information which may be available under the terms of The Energy Performance of Buildings (Certificates and Inspections) (England and Wales) Regulations 2007 or the Home Report if in relation to a residential property in Scotland.
*This is the average speed from the provider with the fastest broadband package available at this postcode. The average speed displayed is based on the download speeds of at least 50% of customers at peak time (8pm to 10pm). Fibre/cable services at the postcode are subject to availability and may differ between properties within a postcode. Speeds can be affected by a range of technical and environmental factors. The speed at the property may be lower than that listed above. You can check the estimated speed and confirm availability to a property prior to purchasing on the broadband provider's website. Providers may increase charges. The information is provided and maintained by Decision Technologies Limited.
**This is indicative only and based on a 2-person household with multiple devices and simultaneous usage. Broadband performance is affected by multiple factors including number of occupants and devices, simultaneous usage, router range etc. For more information speak to your broadband provider.
Map data ©OpenStreetMap contributors.
