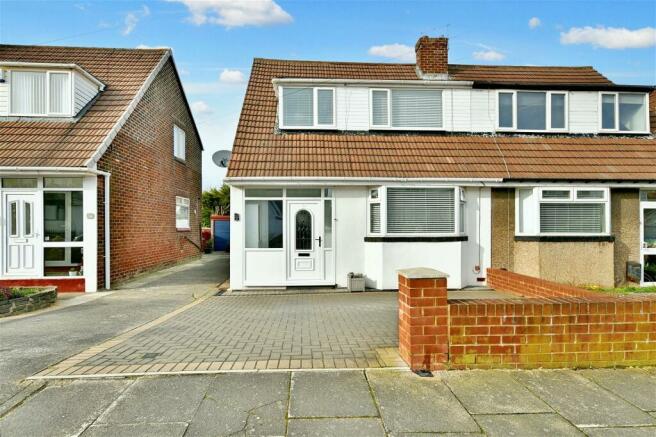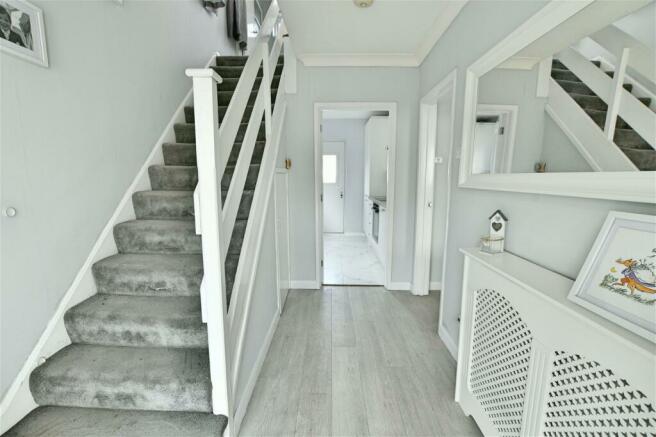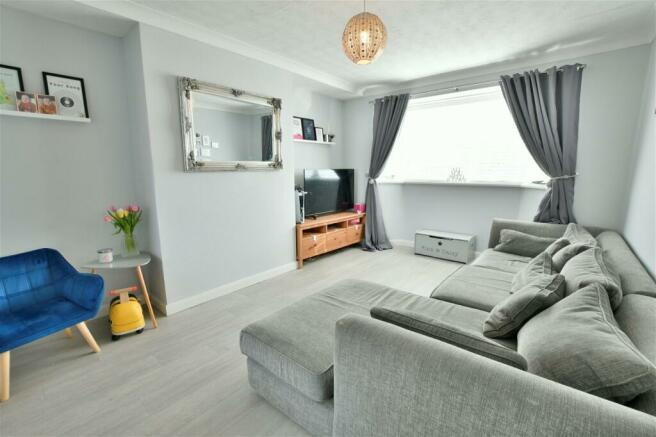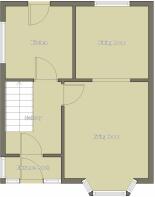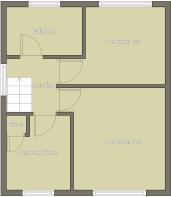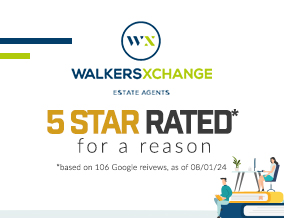
Laurel Grove, Tunstall, Sunderland, SR2 9EE

- PROPERTY TYPE
Semi-Detached
- BEDROOMS
3
- BATHROOMS
1
- SIZE
Ask agent
Key features
- Three bedroom semi-detached family home
- Newly installed part glazed doors to the ground floor
- Modern fixtures and fittings throughout
- Fully refurbished over the years by current owners
- Long lease remaining
- Fully equipped kitchen
- Stylish bathroom
- Full width driveway
- Garage to rear
- Call to view today!
Description
INVITING OFFERS BETWEEN £170,000 AND £180,000 for this property located in the desirable Tunstall area of Sunderland. A modern semi-detached family home with three bedrooms that has been superbly enhanced and maintained by its current owners. The property features a well-designed layout including a spacious living/dining room, a contemporary kitchen, three bedrooms, a family bathroom, and a rear garage. Complementing the property is a full-width paved driveway, offering ample parking space. With its modern amenities, tasteful improvements, and convenient location, this home provides a comfortable and inviting living space for families in the heart of Tunstall.
Ground Floor
This property exudes a perfect blend of style, functionality, and modern convenience. As you step into the entrance porch, you are greeted by a spacious hallway that features convenient understairs storage cupboards, offering practical storage solutions for everyday items. The hallway serves as a central hub, providing access to the front-facing living room, kitchen, and stairs leading to the first floor.
The majority of the ground floor is adorned with stylish laminate flooring, adding a touch of contemporary elegance to the living spaces. The kitchen stands out with its elegant ceramic tiles, creating a sleek and practical environment for culinary activities.
The living room offers generous space for versatile furniture arrangements and seamlessly connects to a dining room at the rear through an open doorway, creating an ideal layout for entertaining guests or enjoying family meals. The kitchen is a standout feature, equipped with modern shaker style wall and base units, complemented by contrasting laminate worktops for a sophisticated look. Integrated appliances, including an electric oven, electric hob, overhead extractor fan, fridge/freezer, dishwasher, and washer/dryer, ensure convenience and efficiency in meal preparation and daily chores. The neatly concealed combination boiler and pull-out larder style cupboard further enhance the kitchen's functionality and storage capacity.
Completing the indoor experience, an external door from the kitchen leads out to the rear garden, providing a seamless transition between indoor and outdoor living spaces. This property offers a harmonious combination of practical features, modern design elements, and functional spaces, making it a welcoming and comfortable place to call home.
Entrance Porch - 2.18m x 0.92m (7'1" x 3'0")
Hallway - 2.3m x 3.38m (7'6" x 11'1")
Living Room - 3.49m x 4.72m (11'5" x 15'5")
Dining Room - 2.92m x 3.06m (9'6" x 10'0")
Kitchen - 2.9m x 2.65m (9'6" x 8'8")
First Floor
Ascending to the first floor via the carpeted landing, you will find access to three bedrooms and the family bathroom. Each bedroom is tastefully decorated in modern tones and features laminate flooring for a sleek and contemporary look.
Bedroom one stands out with a range of fitted storage facilities on one side, providing ample space to keep belongings organised and out of sight. The other bedrooms offer comfortable living spaces that can be customised to suit your needs and personal style.
The family bathroom is a highlight of the first floor, boasting a luxurious three-piece suite. This includes an L-shaped fitted bathtub with a rainfall shower above, a low-level WC, and a washbasin with a vanity unit for added convenience. The bathroom exudes elegance with ceramic tiles adorning both the floor and walls, creating a cohesive and stylish look that adds a touch of sophistication to the space.
Bedroom One - 3.44m x 3.77m (11'3" x 12'4")
Bedroom Two - 3.86m x 2.8m (12'7" x 9'2")
Bedroom Three - 2.73m x 2.31m (8'11" x 7'6")
Bathroom - 1.69m x 2.66m (5'6" x 8'8")
Externally
The external of the property boasts a full width paved driveway with a shared access drive that leads to the rear garden and garage, providing ample parking space for vehicles. The driveway offers convenience and ease of access for residents and visitors alike.
Gated access welcomes you into the garden, where you will find a well-maintained outdoor space that is both functional and aesthetically pleasing. The garden is predominantly laid to lawn, offering a lush and green backdrop that can be enjoyed for various outdoor activities or simply for relaxation.
In addition to the lawn, the garden features useful patio areas that provide ideal spots for outdoor dining, entertaining, or simply basking in the sunshine. These patio areas offer versatility and can be utilised for a variety of purposes, making them perfect for enjoying the outdoors in different ways.
Disclaimer
Tenure: Leasehold You buy the right to live in a property for a fixed number of years, but the freeholder owns the land the property's built on.Read more about tenure type in our glossary page.
GROUND RENTA regular payment made by the leaseholder to the freeholder, or management company.Read more about ground rent in our glossary page.
£6.3 per year (Ask agent about the review period)When and how often your ground rent will be reviewed.Read more about ground rent review period in our glossary page.
ANNUAL SERVICE CHARGEA regular payment for things like building insurance, lighting, cleaning and maintenance for shared areas of an estate. They're often paid once a year, or annually.Read more about annual service charge in our glossary page.
Ask agent
LENGTH OF LEASEHow long you've bought the leasehold, or right to live in a property for.Read more about length of lease in our glossary page.
929 years left
Council TaxA payment made to your local authority in order to pay for local services like schools, libraries, and refuse collection. The amount you pay depends on the value of the property.Read more about council tax in our glossary page.
Band: C
Laurel Grove, Tunstall, Sunderland, SR2 9EE
NEAREST STATIONS
Distances are straight line measurements from the centre of the postcode- Park Lane Metro Station1.0 miles
- University Metro Station1.2 miles
- Sunderland Station1.4 miles
About the agent
WalkersXchange, Sunniside & the North East
2a Gateshead Road, Sunniside, Newcastle upon Tyne, NE16 5LG.

Different to the High Street Estate Agent. WalkersXchange will never have the market share in any one particular area as our area is vast. Marketing from Northumberland to Teeside we continue to secure the highest percentage of selling price in all postcodes and our time to sell is normally one of the shortest too!
We take pride in offering our vendors an exceptional service with no hidden costs or small print.
- No Sale No Fee - No withdrawal fees - just a transparent service
Industry affiliations

Notes
Staying secure when looking for property
Ensure you're up to date with our latest advice on how to avoid fraud or scams when looking for property online.
Visit our security centre to find out moreDisclaimer - Property reference S867439. The information displayed about this property comprises a property advertisement. Rightmove.co.uk makes no warranty as to the accuracy or completeness of the advertisement or any linked or associated information, and Rightmove has no control over the content. This property advertisement does not constitute property particulars. The information is provided and maintained by WalkersXchange, Sunniside & the North East. Please contact the selling agent or developer directly to obtain any information which may be available under the terms of The Energy Performance of Buildings (Certificates and Inspections) (England and Wales) Regulations 2007 or the Home Report if in relation to a residential property in Scotland.
*This is the average speed from the provider with the fastest broadband package available at this postcode. The average speed displayed is based on the download speeds of at least 50% of customers at peak time (8pm to 10pm). Fibre/cable services at the postcode are subject to availability and may differ between properties within a postcode. Speeds can be affected by a range of technical and environmental factors. The speed at the property may be lower than that listed above. You can check the estimated speed and confirm availability to a property prior to purchasing on the broadband provider's website. Providers may increase charges. The information is provided and maintained by Decision Technologies Limited.
**This is indicative only and based on a 2-person household with multiple devices and simultaneous usage. Broadband performance is affected by multiple factors including number of occupants and devices, simultaneous usage, router range etc. For more information speak to your broadband provider.
Map data ©OpenStreetMap contributors.
