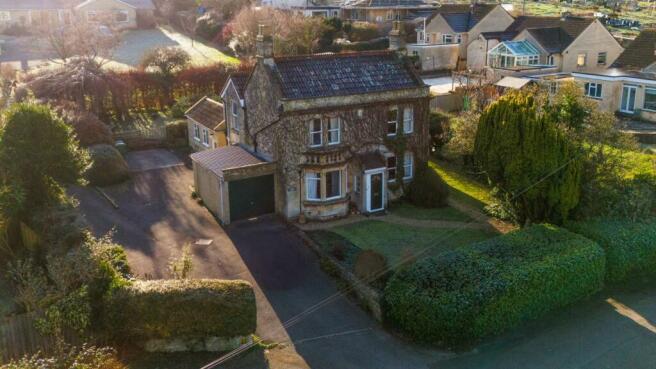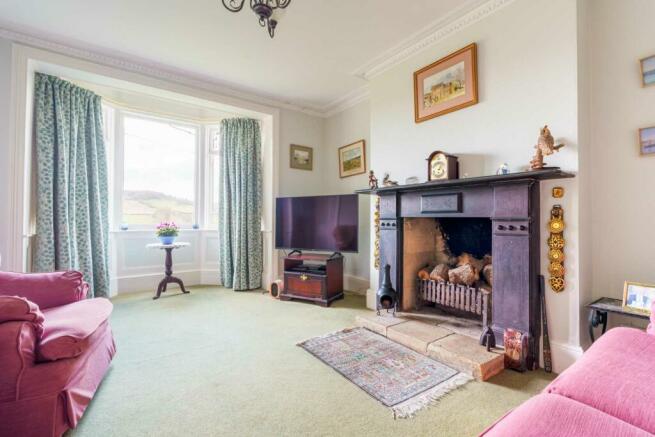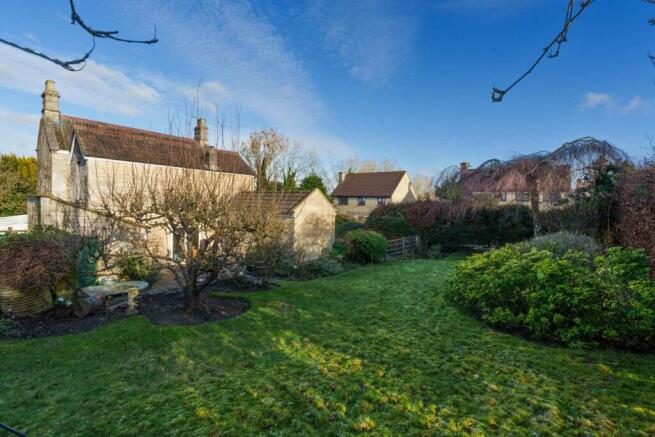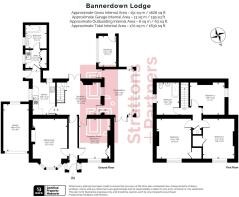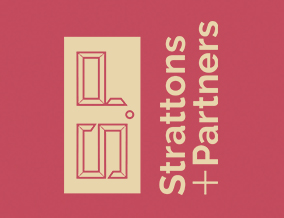
Bannerdown Lodge, Ashley Road, Bathford
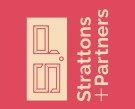
- PROPERTY TYPE
Detached
- BEDROOMS
3
- BATHROOMS
2
- SIZE
1,830 sq ft
170 sq m
- TENUREDescribes how you own a property. There are different types of tenure - freehold, leasehold, and commonhold.Read more about tenure in our glossary page.
Freehold
Key features
- Double fronted detached period property
- Scenic countryside setting in Bathford
- Generous south facing garden
- Two/three reception rooms
- Three/four double bedrooms
- Ground & first floor bathrooms
- Garage & driveway parking
- No onward chain
- Panoramic views
- West facing side garden
Description
Situated on a generous plot, this double fronted family home offers versatile accommodation including three/four reception rooms and three/four bedrooms with bathrooms on both the ground and first floors.
Well stocked and established gardens wrap around the property and include a beautiful 100 year old Virginia creeper, a deciduous woody vine with spectacular autumnal colour, and aged magnolia tree to the side garden. To the rear, a large south facing patio seating area off the breakfast/dining room leads to a full width lawn with garden workshop tucked to the side.
Off road parking includes a generous driveway offering parking for several cars and the property also includes a good sized garage.
Bathford is a thriving village with a real sense of community spirit. Local amenities including a village shop, an outstanding primary school, Avonvale Rugby Club and Bathford Cricket Club. Transport links include a regular bus service to and from Bath city centre and the village is well placed for access to the M4.
Browne`s Folly, locally known as `the Pepper Pot`, is literally on the doorstep. Owned by the Avon Wildlife Trust, this 40 hectare site is perfect for walking the dog or to take the kids out for an adventure. Other nearby greenspaces include Solsbury Hill, Bathampton Meadows, the Kennet & Avon Canal and the Limestone Link walk connecting the Cotswolds to the Mendips with the pretty village of St Catherine along the route.
The village of Batheaston is within a mile offering a range of shops and amenities including a pharmacy, doctors surgery, vets, hairdressers, convenience store, dental surgery, fish and chip restaurant, public house and post office. With access to the Riven Avon from the village, you can enjoy walks to Bathampton or even along to the City Centre taking you to Sydney Gardens. Many local residents also Canoe and Kayak from the River at Batheaston.
GROUND FLOOR
Porch - 4'2" (1.27m) x 2'5" (0.74m)
Side windows. Terracotta floor tiles. Glazed door to hall.
Entrance Hall - 3'0" (0.91m) x 14'7" (4.45m)
Sunken mat well with brass surround/threshold. Wall light points. Radiator. Coved ceiling.
Sitting Room - 16'7" (5.05m) Into Bay x 11'9" (3.58m)
Bayed front windows. Open working fireplace with slate surround, mantelpiece and stone hearth. Ceiling rose and cornice. Radiator.
Reception Room / Bedroom 4 - 13'7" (4.14m) x 10'8" (3.25m)
Two sash windows to front. Alcove cupboards. Radiator.
Kitchen - 11'1" (3.38m) x 7'8" (2.34m)
Double glazed window to side and sash window to rear with tiled windowsills. Part tiled walls. Cooker point. Gas boiler. One and a half bowl sink and drainer. Vinyl flooring. Kitchen wall cupboards, drawers and floor mounted cupboards. Opening to rear porch.
Breakfast / Dining Room - 15'0" (4.57m) x 10'9" (3.28m)
Fixed double glazing unit and glazed door to sun room. Double glazed door to rear garden. Staircase to first floor. Radiator. Coved ceiling.
Conservatory - 15'6" (4.72m) x 10'0" (3.05m)
Double glazed windows to side, front and rear. Double glazed doors to side garden. Double glazed door to rear garden. Tiled floor. Wall light points.
Rear Porch / Lobby - 3'5" (1.04m) x 5'2" (1.57m)
Double glazed side door to driveway. Radiator. Steps up to utility room.
Utility Room - 6'2" (1.88m) x 7'3" (2.21m)
Double glazed side window. Sink and drainer. Plumbing for washing machine. Storage cupboards.
Ground Floor Bathroom - 8'0" (2.44m) x 7'3" (2.21m)
Double glazed side window. Tiled walls. Panelled bath with mixer spray shower attachment. Vanity hand basin. LLWC. Radiator.
FIRST FLOOR
Landing - 6'7" (2.01m) Max x 7'7" (2.31m) Max
L-shaped. Airing cupboard.
Bedroom 1 - 13'8" (4.17m) x 12'0" (3.66m) To Wardrobe
Two sash windows to front. Walk in wardrobe. Radiator. Coved ceiling.
Bedroom 2 - 13'8" (4.17m) x 10'8" (3.25m) To Wardrobe
Two sash windows to front. Walk in wardrobe. Radiator. Coved ceiling.
Bedroom 3 - 12'0" (3.66m) Max x 11'0" (3.35m)
Sash window to side. Radiator.
Bathroom - 11'0" (3.35m) x 7'8" (2.34m)
Double glazed window to side. Part tiled walls. Panelled bath. Shower enclosure. Vanity hand basin. LLWC. Heated towel rail. Radiator.
EXTERNAL
Front / Side Garden - 70'0" (21.34m) Max x 47'0" (14.33m) Max
Wall and laurel hedge to front. Wall to side garden. Lawns to front and side. Gated front access with gravelled path to front porch. Magnolia tree. Established virginia creeper to side and front. Plant and shrub borders. Gate to rear garden. Doors to sun room.
Driveway - 67'0" (20.42m) x 22'0" (6.71m) Max
Outside light. Side door to rear porch/lobby. Mature shrub border to side. Water tap. Gate and trellis to rear garden. Gravelled bed. Garage access.
Garage - 16'0" (4.88m) x 8'8" (2.64m)
Up and over door. Rear window. Light point.
Rear Garden - 75'0" (22.86m) Max x 58'0" (17.68m) Max
Beech hedge to side and rear with fencing to side. Lawn. Patio seating area off the breakfast/dining room. Outside light. Shrubs. Plant borders. Fruit tree. Gated access to side garden and driveway.
Workshop / Garden Store - 10'6" (3.2m) x 6'0" (1.83m)
Side glazing. Stable door to rear garden. Light point.
what3words /// humans.lost.shower
Notice
Please note we have not tested any apparatus, fixtures, fittings, or services. Interested parties must undertake their own investigation into the working order of these items. All measurements are approximate and photographs provided for guidance only.
Brochures
Web Details- COUNCIL TAXA payment made to your local authority in order to pay for local services like schools, libraries, and refuse collection. The amount you pay depends on the value of the property.Read more about council Tax in our glossary page.
- Band: F
- PARKINGDetails of how and where vehicles can be parked, and any associated costs.Read more about parking in our glossary page.
- Garage,Off street
- GARDENA property has access to an outdoor space, which could be private or shared.
- Yes
- ACCESSIBILITYHow a property has been adapted to meet the needs of vulnerable or disabled individuals.Read more about accessibility in our glossary page.
- Ask agent
Bannerdown Lodge, Ashley Road, Bathford
NEAREST STATIONS
Distances are straight line measurements from the centre of the postcode- Bath Spa Station3.1 miles
- Oldfield Park Station4.0 miles
- Freshford Station4.1 miles
About the agent
With Strattons you can expect a personal service from the moment you enquire about a valuation to the point your house sale completes. And we'll introduce you to our local network of property partners - all experts at what they do - to make sure everything goes without a hitch.
Your move will be handled by Alex Bowater and Dylan MacDonald. Alex has worked for over 15 years in the Bath & Bristol area, helping to sell over 3000 properties and now he's founded Strattons & Partners based on
Notes
Staying secure when looking for property
Ensure you're up to date with our latest advice on how to avoid fraud or scams when looking for property online.
Visit our security centre to find out moreDisclaimer - Property reference 453_STPL. The information displayed about this property comprises a property advertisement. Rightmove.co.uk makes no warranty as to the accuracy or completeness of the advertisement or any linked or associated information, and Rightmove has no control over the content. This property advertisement does not constitute property particulars. The information is provided and maintained by Strattons and Partners, Bath. Please contact the selling agent or developer directly to obtain any information which may be available under the terms of The Energy Performance of Buildings (Certificates and Inspections) (England and Wales) Regulations 2007 or the Home Report if in relation to a residential property in Scotland.
*This is the average speed from the provider with the fastest broadband package available at this postcode. The average speed displayed is based on the download speeds of at least 50% of customers at peak time (8pm to 10pm). Fibre/cable services at the postcode are subject to availability and may differ between properties within a postcode. Speeds can be affected by a range of technical and environmental factors. The speed at the property may be lower than that listed above. You can check the estimated speed and confirm availability to a property prior to purchasing on the broadband provider's website. Providers may increase charges. The information is provided and maintained by Decision Technologies Limited. **This is indicative only and based on a 2-person household with multiple devices and simultaneous usage. Broadband performance is affected by multiple factors including number of occupants and devices, simultaneous usage, router range etc. For more information speak to your broadband provider.
Map data ©OpenStreetMap contributors.
