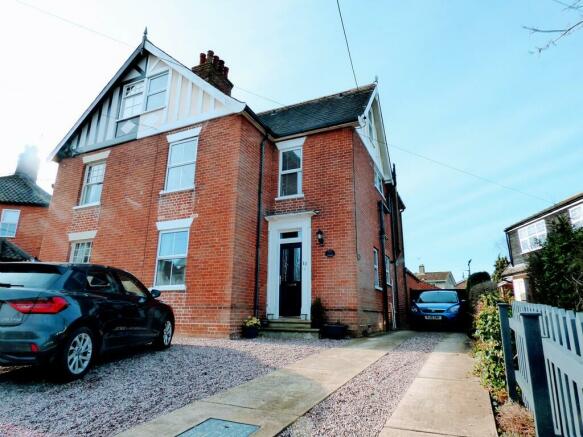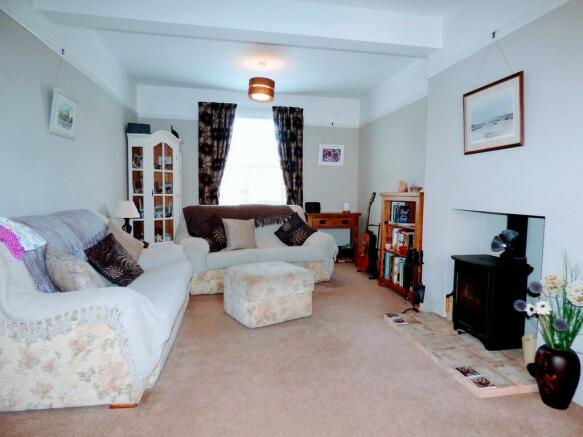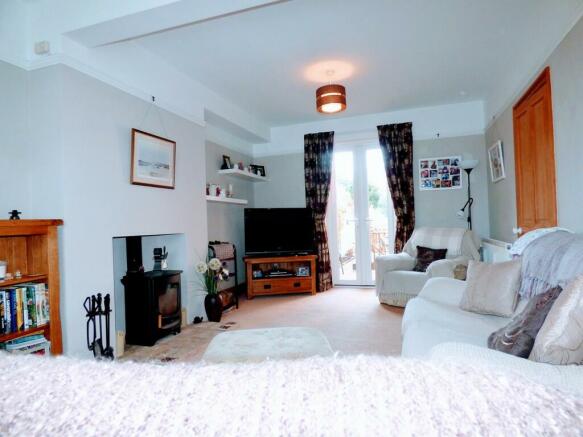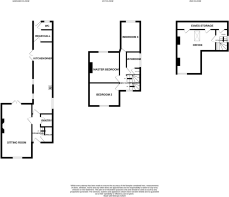Holly Cottage, 12 Upper Grange Road

- PROPERTY TYPE
Semi-Detached
- BEDROOMS
3
- BATHROOMS
1
- SIZE
1,163 sq ft
108 sq m
- TENUREDescribes how you own a property. There are different types of tenure - freehold, leasehold, and commonhold.Read more about tenure in our glossary page.
Freehold
Key features
- 20ft Dual Aspect Sitting Room
- 26ft Fitted Kitchen / Dinner
- Ground Floor Cloakroom
- Three First Floor Bedrooms
- First Floor Family Bathroom
- Second Floor Hobby Room
- 100ft Sunny West Facing Garden
- Oversized Single Detached Garage
- Double Gazed & All Mains Utilities
- Off-Road Parking for Multiple Cars
Description
Overall floor living space of 105 SqM with generous living space includes its 20ft dual aspect sitting room with log burner and its impressive 26ft kitchen / dinner which is well fitting with integrated appliances.
Outside delivers with its 100ft sunny West facing garden featuring courtyard style patio with its retractable awning raised decking to enjoy al fresco dining.
Off-road parking is aplenty, with options either within the front garden space or own drive with gated access to the rear garden where the oversized single garage can be found.
SPECIFICATION Internal - Ground Floor
> Reception Hall - with stairs to first floor
> Walk in Pantry / Coat Cupboard
> Sitting Room: 5.86m x 3.35m - Dual aspect. French doors to garden. Fireplace with wood burner
> Fitted Kitchen / Dinner: 7.93m x 2.14m - Generous worktop space with good range of fitted eye and base level units. Bosch appliances include an integrated dishwasher, fridge and freezer. Gas hob and double base level oven. Concealed boiler cupboard (Glow-Worm combination boiler, 4 years old in May 23, serviced annually, under 7 year warranty).Dinning area with french doors to garden.
> Rear Hall / Lobby: 2.24m x 2.14m - incorporates utility area with space and plumbing for washing machine and tumble dryer. Door to ground floor claokroom and rear garden.
> Ground Floor Cloakroom: 1.1m x 0.88m - WC and wash hand basin.
Internal - First Floor
> Master Bedroom: 3.4m x 3.38m - Window to rear aspect. Caste fire surround. Fitted wardrobes.
> Bedroom 2: 3.34m x 2.54m - Window to front aspect.
> Bedroom 3: 3.35m x 2.16m - Window to rear aspect.
> Bathroom: 2.86m x 1.57m - Three piece white suite. Mira shower above bath. Eye level window to side aspect.
Internal - Second Floor
> Very pleasant 'L' shaped room with maximum measurements of 5m x 4.4m - This space could be used as it is currently as a hobby room or 4th bedroom or home office. Window to front aspect and Velux window to rear aspect. Eve storage space.
External - Front
> Stone and paved front garden providing off road parking. Independent drive providing gated access to rear garden.
External - Rear
> Gated side walking / car access to rear garden leading to Detached Garage. The garage is oversize single with pitched and tiled room. Windows and door, light & power.
> Immediately to the rear of the property is a pleasant sun trap patio space, featuring balcony deck with fold out awning above. Terrace lawn with mature plants beds.
LOCATION The property is a short 10 minute stroll from the hubbub of the thriving market town of Beccles with its plentiful array of of restaurants, pubs and coffee shops. A great selection of independent shops, from clothing to housewares and beyond, saves the need to travel the 40 minutes car journey to Norwich City or 20 minutes to the seaside town of Lowestoft. A 30 minute walk will take you to Beccles Quay on the River Waveney with its park and lovely riverside walks. Schools and Beccles Medical Centre are but a short stroll away.
VIEWING On-Site Viewing Strictly by appointment. Call .
GENERAL GENERAL
Method of Sale: Private Treaty (Normal method of sale).
Tenure: Freehold.
Possession: Vacant possession upon contract completion.
Local Authority: East Suffolk Council
Services: Mains water, electricity and drainage
Council Tax: C (£1794 Period 2023 - 2024)
Energy Performance Rating: 'E'
Heating: Gas Central Heating via radiators. Boiler is 4 years old come May 23. Serviced annually and we are advises has a 7 year guarantee.
Windows: Double glazed
Certification | Reports | Warranties: None advised.
Easements | Wayleave | Rights of Way: None advised.
Building Construction: The property presents as traditional build brick under tiled roof construction.
Building Charges: The current owners have built a ground floor rear extension and replaced the garage, both works have had required permission and regulations where required.
Tree Preservation Orders: None applicable.
Declarations: None advised.
Planning Permission: Broadband Check: According to 'Standard' and 'Superfast' broadband is available from Openreach and EE in this property's location.
AGENTS NOTES (1) All measurements are approximate and quoted for general guidance only and whilst every attempt has been made to ensure accuracy, they must not be relied on. (2) Any fixtures, fittings and appliances referred within these published details have not been tested and therefore no guarantee can be given that they are in working order. (3) Internal photographs are reproduced for general information and it is not inferred that any item shown within any picture is included with the property. (4) Photographs shown within these details have been taken with a camera using a wide-angle lens. (5) These particulars do not form part of any offer or contract and must not be relied upon as statements or representations of fact. (6) In accordance with UK Anti Money Laundering Regulations Intending buyers will be asked to produce original Identity Documentation, Proof of Address and be subjected to an electronic ID verification check before a purchase conveyance is instructed. (7) Living Property comply with the General Data Protection Regulation (EU) 2016/679 ("GDPR") please visit our website for our Privacy Statement, Subject Access Requests can be submitted to . (8) Living Property are a member of The Property Ombudsman scheme, Membership Number: D6837 (10) Sales: Living Property is a trading name of Living Property Sales Ltd, whose registered company number is 13033371.Lettings: Living Property, is a trading name of Living Property Waveney Lettings & Management Ltd, whose registered company number is 6844815 (11) Both registered Office Address - Gate House, Hungate, Beccles, Suffolk NR34 9TL.
Council TaxA payment made to your local authority in order to pay for local services like schools, libraries, and refuse collection. The amount you pay depends on the value of the property.Read more about council tax in our glossary page.
Band: C
Holly Cottage, 12 Upper Grange Road
NEAREST STATIONS
Distances are straight line measurements from the centre of the postcode- Beccles Station0.7 miles
- Brampton Station3.9 miles
- Somerleyton Station5.6 miles
About the agent
Welcome to Living Property! We are your local independent experts for residential letting, property management, residential and commercial sales and auctions.
Based in East Anglia’s beautiful Waveney Valley we cover North Suffolk and South Norfolk, from the fine City of Norwich to the coastal towns of Lowestoft and Southwold. Based in the bustling market town of Beccles the most southerly navigational point on the Norfolk Broads.
Living Property prides itself in offering its landl
Notes
Staying secure when looking for property
Ensure you're up to date with our latest advice on how to avoid fraud or scams when looking for property online.
Visit our security centre to find out moreDisclaimer - Property reference 100485001826. The information displayed about this property comprises a property advertisement. Rightmove.co.uk makes no warranty as to the accuracy or completeness of the advertisement or any linked or associated information, and Rightmove has no control over the content. This property advertisement does not constitute property particulars. The information is provided and maintained by Living Property, Beccles. Please contact the selling agent or developer directly to obtain any information which may be available under the terms of The Energy Performance of Buildings (Certificates and Inspections) (England and Wales) Regulations 2007 or the Home Report if in relation to a residential property in Scotland.
*This is the average speed from the provider with the fastest broadband package available at this postcode. The average speed displayed is based on the download speeds of at least 50% of customers at peak time (8pm to 10pm). Fibre/cable services at the postcode are subject to availability and may differ between properties within a postcode. Speeds can be affected by a range of technical and environmental factors. The speed at the property may be lower than that listed above. You can check the estimated speed and confirm availability to a property prior to purchasing on the broadband provider's website. Providers may increase charges. The information is provided and maintained by Decision Technologies Limited. **This is indicative only and based on a 2-person household with multiple devices and simultaneous usage. Broadband performance is affected by multiple factors including number of occupants and devices, simultaneous usage, router range etc. For more information speak to your broadband provider.
Map data ©OpenStreetMap contributors.




