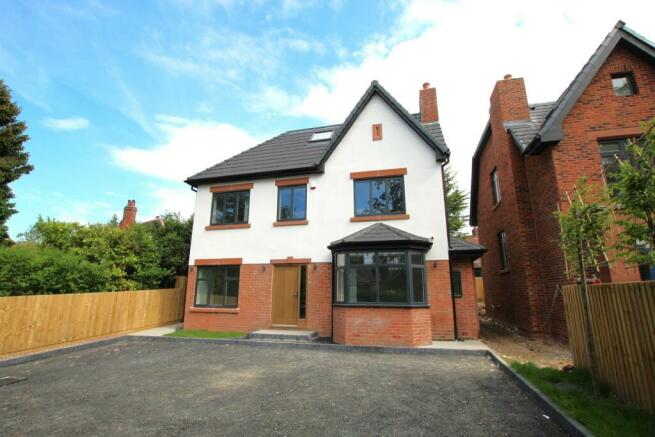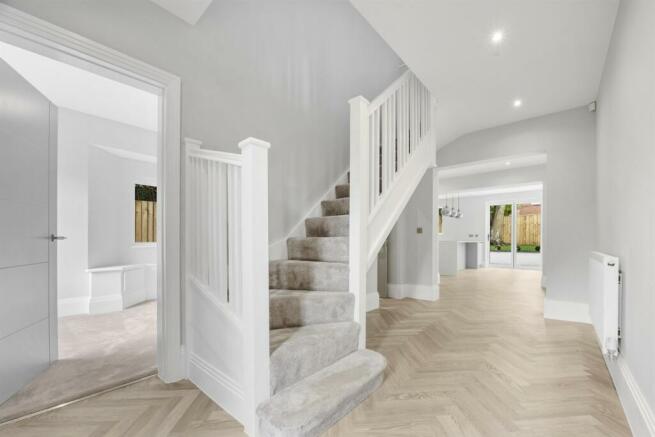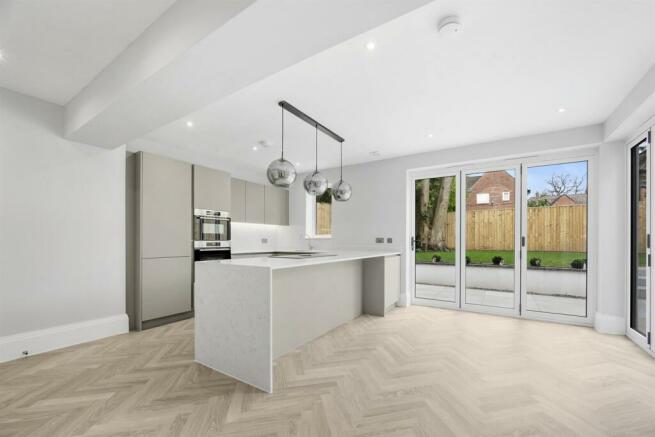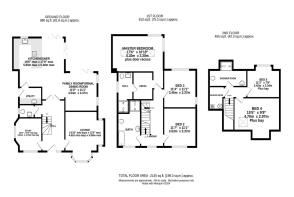Chapel Lane, Hale Barns, Altrincham

- PROPERTY TYPE
Detached
- BEDROOMS
5
- BATHROOMS
3
- SIZE
2,145 sq ft
199 sq m
- TENUREDescribes how you own a property. There are different types of tenure - freehold, leasehold, and commonhold.Read more about tenure in our glossary page.
Freehold
Key features
- Re-modelled property by Quinta Group with 10 year structural warranty
- Arranged over three floors
- Extending to just under 2200 sq ft
- Bespoke German kitchen with integrated Bosch appliances & Bora downdraft hob
- Five bedrooms and three bath/shower rooms (bathrooms with underfloor heating)
- Duravit and Hansgrohe fixtures and fittings
- Porcelanosa tiles & carpeted throughout
- Landscaped garden with resin bonded driveway (specced to purchasers colour choice)
- EV charging point and electric gates
- Herringbone flooring and crittall style, feature, internal door
Description
Combining the best in design, space planning and build quality, this property offers the ultimate in stylish family living with five bedrooms and three bathrooms. Set in a beautifully, landscaped plot with an electric slider gate and resin bonded driveway this stunning home features exceptional quality throughout whilst being ideally located in the catchment area for excellent primary and secondary schools.
Upon entering the property everything has been thoughtfully encapsulated into the design which is immediately apparent from the outset. The welcoming hallway with Karndean flooring and staircase to the upper floors has a spacious cloaks/WC and crittall doors (soon to be installed), opening to the kitchen. The large open plan living kitchen diner is the hub of the house with three sets of full height sliding doors to the rear garden and a continuation of the Karndean flooring. The bespoke German kitchen features high end Bosch appliances, downdraft hob and silestone worksurfaces, together with a dining area, family room and utility room adjacent. Towards the front of the property is a generous lounge with bay window and separate study/play room.
Ascending upstairs the master bedroom suite, with vaulted ceiling, has its own dressing room and sumptuous en-suite bathroom. There are two further double bedrooms, of equal size and contemporary family bathroom to the first floor. The second floor features two further bedrooms and a shower room which could be utilised as an additional suite incorporating a double bedroom, dressing room and shower room.
Stepping outside the garden has been landscaped to create an easy to maintain recreational space with extensive tiled patio area, with large format porcelain tiles and raised lawned garden. Set back from the road behind an electric vehicle gate, the property offers street presence through its contemporary design and style. A fine property built in a highly desirable location by local bespoke developers.
Brochures
Chapel Lane, Brochur- COUNCIL TAXA payment made to your local authority in order to pay for local services like schools, libraries, and refuse collection. The amount you pay depends on the value of the property.Read more about council Tax in our glossary page.
- Ask agent
- PARKINGDetails of how and where vehicles can be parked, and any associated costs.Read more about parking in our glossary page.
- Yes
- GARDENA property has access to an outdoor space, which could be private or shared.
- Yes
- ACCESSIBILITYHow a property has been adapted to meet the needs of vulnerable or disabled individuals.Read more about accessibility in our glossary page.
- Ask agent
Chapel Lane, Hale Barns, Altrincham
NEAREST STATIONS
Distances are straight line measurements from the centre of the postcode- Ashley Station1.3 miles
- Hale Station1.5 miles
- Manchester Airport Station1.8 miles
About the agent
When it comes to selling or letting your home, you want to know that you are working with the right team, people who have intimate knowledge of the local area and a strong track record of achieving sales and lettings, combined with a professional service that meets all of your requirements.
It’s why our clients come back to us time and again and why we are one of the area’s leading estate agents.
The firmly established team is led by Bobby Shahlavi, who has over 25 years’ experien
Notes
Staying secure when looking for property
Ensure you're up to date with our latest advice on how to avoid fraud or scams when looking for property online.
Visit our security centre to find out moreDisclaimer - Property reference 932139. The information displayed about this property comprises a property advertisement. Rightmove.co.uk makes no warranty as to the accuracy or completeness of the advertisement or any linked or associated information, and Rightmove has no control over the content. This property advertisement does not constitute property particulars. The information is provided and maintained by Gascoigne Halman, Hale. Please contact the selling agent or developer directly to obtain any information which may be available under the terms of The Energy Performance of Buildings (Certificates and Inspections) (England and Wales) Regulations 2007 or the Home Report if in relation to a residential property in Scotland.
*This is the average speed from the provider with the fastest broadband package available at this postcode. The average speed displayed is based on the download speeds of at least 50% of customers at peak time (8pm to 10pm). Fibre/cable services at the postcode are subject to availability and may differ between properties within a postcode. Speeds can be affected by a range of technical and environmental factors. The speed at the property may be lower than that listed above. You can check the estimated speed and confirm availability to a property prior to purchasing on the broadband provider's website. Providers may increase charges. The information is provided and maintained by Decision Technologies Limited. **This is indicative only and based on a 2-person household with multiple devices and simultaneous usage. Broadband performance is affected by multiple factors including number of occupants and devices, simultaneous usage, router range etc. For more information speak to your broadband provider.
Map data ©OpenStreetMap contributors.




