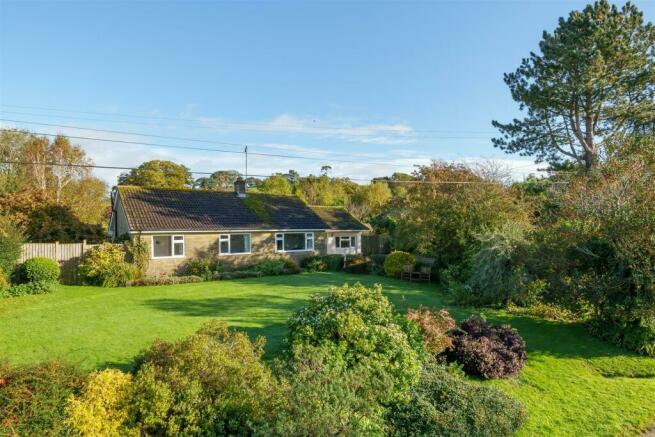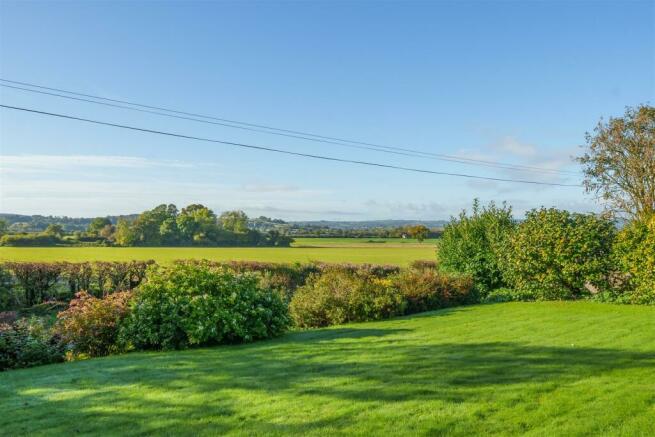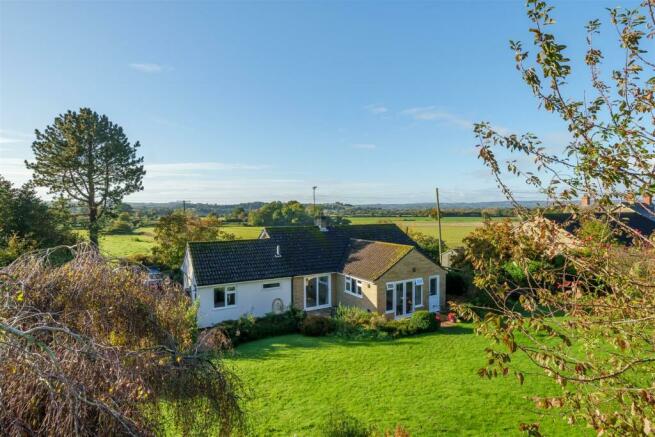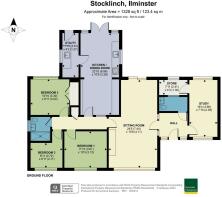
Stocklinch, Ilminster

- PROPERTY TYPE
Detached Bungalow
- BEDROOMS
3
- BATHROOMS
1
- SIZE
Ask agent
- TENUREDescribes how you own a property. There are different types of tenure - freehold, leasehold, and commonhold.Read more about tenure in our glossary page.
Freehold
Key features
- Far reaching countryside views
- Offered for sale with no onward chain
- Set in just over a third of an acre
- Attractive well-stocked gardens
- Ample parking
- Rural location within a short drive of Ilminster and excellent road links
- Three bedrooms plus further study / reception room
- Extended kitchen / breakfast room
- Living room with additional dining area opening onto the gardens
- Accessible shower room / wet room
Description
The Property - Set in a generous plot with a wonderful countryside outlook, this super bungalow is set on the edge of a sought-after village. Being well-presented throughout, it will make the ideal home for those wanting no-hassle single-level living with no immediate need for lots of updating, but also offers a great deal of scope for further extension should you wish. Green-fingered buyers are sure to love the generous and mature gardens, which also back onto countryside at the rear.
Having been extended and improved over the years the property benefits from a modern shower room / wetroom and kitchen and also benefits from oil fired central heating and double glazing. A storm porch to the front leads through to an entrance hall with room for a console table and easy chair perhaps. A good size cloakroom beyond is fitted with a modern suite and obtains borrowed natural light from a small store room behind. To one side, the former garage is now a versatile dual aspect room ideal for a hobby space or home office. Adjoining this room is a small store which has power connected and could house a separate freezer or similar, or alternatively be reconfigured to add a further door to the garden if you prefer.
The spacious dual aspect living / dining room enjoys fabulous views across the front garden to the countryside beyond and has an open fireplace (currently not in use) with sliding patio doors opening onto the gardens at the rear. An inner hall includes the airing cupboard with hot water cylinder and leads to the remaining accommodation. An extended kitchen / dining room also opens onto the garden via french doors, and as well as having room for your dining table there's also plenty of room for an easy chair or two from which to look out onto the colourful garden. The kitchen is fitted with a range of attractive modern units comprising floor and wall mounted storage cupboards and drawers with work surfaces over incorporating one and half bowl single drainer stainless steel sink unit and appliances including double electric oven, fridge and freezer. The flooring is a practical slate effect tile which extends through to the separate utility room. A back door opens to the garden and further fitted units incorporate a useful second sink and space for a washing machine. The floor standing oil fired boiler is to one side.
There are three bedrooms, including two double rooms (one tucked away at the rear with built-in wardrobes) and a further single bedroom. The two front bedrooms both enjoy the far reaching views. The former bathroom has been updated with an easy-maintenance wetroom style shower room, with fully tiled walls and shower area with integral drain and Mira electric shower. There is also a fitted storage cupboard to one corner, wall hang basin and WC.
Outside - The property is sat almost to the centre of its plot giving it an impressive frontage and a feeling of being set back from the country lane on which it sits. Alongside the attractive front gardens a generous tarmac driveway provides parking and turning space and access to a further area of paved parking. A side timber fence and gateway leads through to the rear garden. A patio extends across much of the rear of the property, with an attractive ornamental pond to one side and raised beds stocked with soft fruit including raspberries, blackcurrants and rhubarb. The oil tank is also located here. There is an expansive rear lawn with mature ornamental trees including weeping birch, shrubs and herbaceous borders with rose clad timber arch. To the opposite side of the property is a further patio, mature medlar tree, compost area and timber garden shed. There is also a second outside tap.
Situation - Stocklinch is a small but surprisingly active and accessible rural community. We are told there is a great sense of community for such a small village with the village hall very much a hub for local events throughout the year. There’s a great mix of people in the village spanning all age groups.
The nearby village of Barrington, famed for its superb National Trust property Barrington Court, has a village pub and pre-school as well as other local groups. Just 3 miles to the south-west Ilminster is a highly sought after small market town with a range of independent and high street stores including award winning butchers, delicatessen, bakers, cheese and dairy shop, as well as two town centre supermarkets for your everyday essentials. Ilminster also provides the local doctors surgeries and dentists, as well as various hairdressing salons, dry cleaners and wonderful well-stocked hardware store.
Tenure - Freehold
Services - Mains water, electricity, and drainage are connected. Oil fired central heating. Boiler located in utility room.
Broadband - Ultrafast broadband is available.
Mobile phone coverage - Network coverage is good both indoor and outdoor.
(Information from
Council Tax - Somerset Council - Band E
Property Information - We are informed by the vendors that the conversion of the former integral garage to a room was carried out by the previous owners and may only be of single-skin construction. There is no paperwork relating to this.
The sale of the property is subject to a grant of probate which has not yet been received. Please contact us if you would like an update on timescales prior to a viewing.
Documentation may not be available for all of the upgrade works that have been done during the vendor's ownership such as new windows, door and boiler. However building regulations approval was obtained for the kitchen / utility extension and there are various other documents available including boiler servicing record etc. Please ask us for any further information you may require.
Brochures
Stocklinch, IlminsterCouncil TaxA payment made to your local authority in order to pay for local services like schools, libraries, and refuse collection. The amount you pay depends on the value of the property.Read more about council tax in our glossary page.
Band: E
Stocklinch, Ilminster
NEAREST STATIONS
Distances are straight line measurements from the centre of the postcode- Crewkerne Station7.2 miles
About the agent
Established in 1858, Symonds & Sampson's reputation is built on trust and integrity. Our aim is to provide individuals and businesses alike with high quality agency and professional services across residential, commercial and rural property sectors. Over 150 forward-thinking experts in our 16 regional offices will help you make the best decisions, ensuring that the buying, selling and managing of your most valuable asset is straight-forward and rewarding.
Industry affiliations




Notes
Staying secure when looking for property
Ensure you're up to date with our latest advice on how to avoid fraud or scams when looking for property online.
Visit our security centre to find out moreDisclaimer - Property reference 32911379. The information displayed about this property comprises a property advertisement. Rightmove.co.uk makes no warranty as to the accuracy or completeness of the advertisement or any linked or associated information, and Rightmove has no control over the content. This property advertisement does not constitute property particulars. The information is provided and maintained by Symonds & Sampson, Ilminster. Please contact the selling agent or developer directly to obtain any information which may be available under the terms of The Energy Performance of Buildings (Certificates and Inspections) (England and Wales) Regulations 2007 or the Home Report if in relation to a residential property in Scotland.
*This is the average speed from the provider with the fastest broadband package available at this postcode. The average speed displayed is based on the download speeds of at least 50% of customers at peak time (8pm to 10pm). Fibre/cable services at the postcode are subject to availability and may differ between properties within a postcode. Speeds can be affected by a range of technical and environmental factors. The speed at the property may be lower than that listed above. You can check the estimated speed and confirm availability to a property prior to purchasing on the broadband provider's website. Providers may increase charges. The information is provided and maintained by Decision Technologies Limited. **This is indicative only and based on a 2-person household with multiple devices and simultaneous usage. Broadband performance is affected by multiple factors including number of occupants and devices, simultaneous usage, router range etc. For more information speak to your broadband provider.
Map data ©OpenStreetMap contributors.





