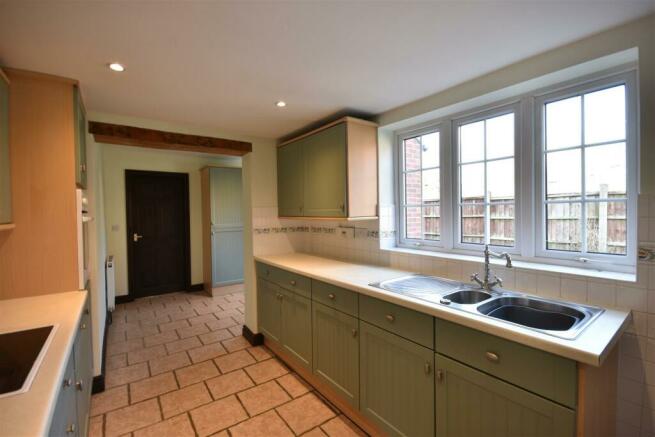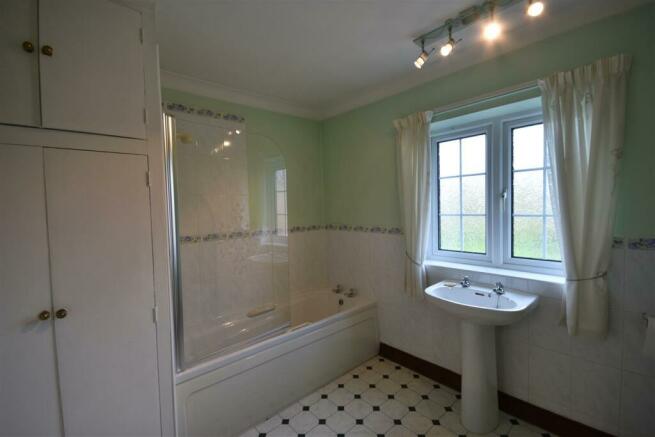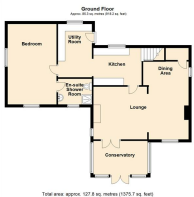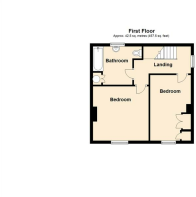Ferry Lane, Carlton-On-Trent, Newark

- PROPERTY TYPE
Cottage
- BEDROOMS
3
- BATHROOMS
2
- SIZE
Ask agent
- TENUREDescribes how you own a property. There are different types of tenure - freehold, leasehold, and commonhold.Read more about tenure in our glossary page.
Freehold
Key features
- A Detached Village Cottage
- Three Bedrooms and Master En-Suite
- Open Plan Living Room and Dining Area
- Kitchen with Fitted Appliances
- Surrounding Gardens and Patio Areas
- Off Street Parking
- Extension and Alterations 2003
- Situated Within Village Conservation Area
- Convenient Access Points to the A1, Newark 6 Miles
- EPC Rating F
Description
The accommodation, in summary, provides, on the ground floor, a conservatory, living room dining area, kitchen, utility room, master bedroom one, and en-suite. The first floor provides a galleried landing, two double sized bedrooms and a bathroom. Outside there is a driveway entrance to the property, garden and paved areas. A small outhouse closet.
Carlton-on-Trent is a small settlement surrounding Carlton Hall and St Mary's Church. The Spinney and Windmill are notable properties within the vicinity of this rather quaint village. There are pleasant walks and lanes to the River Trent-side areas. The larger settlement of Sutton-on-Trent is within two miles and here there is a good primary school, Co-operative store, delicatessen, hairdressers and local services. There are regular bus services to Newark, Tuxford and Retford. and school buses to the Academy schools in both Grantham and Tuxford. Newark is six miles and the area is convenient for commuting to Nottingham, Lincoln and further north to Sheffield and Doncaster. Newark is on the main East Coast railway line with services to London King's Cross, Leeds and Edinburgh. There are rail service connections also from Newark Castle station to Lincoln and Nottingham.
The property has been exceptionally well maintained. The original cottage has early 19th Century characteristics, constructed with rendered elevations under a Welsh slate roof. Alterations, and a substantial single storey extension, were constructed in 2003 with conservation brick elevations under a slate roof. The property has a field gate entrance, a private drive and stands in a pleasant corner of the village.
The following accommodation is provided:
Ground Floor -
Conservatory - 4.72m x 2.36m (15'6 x 7'9) - Constructed with a brick base, uPVC double glazing, a polycarbonate roof and glazed centre opening doors to the garden. Double opening doors give access to the living room area.
Living Room - 3.73m x 3.66m (12'3 x 12) - With beamed ceiling, fireplace incorporating a wood stove, radiator and this room is open plan with the dining area. South facing aspect.
Dining Area - 5.49m x 3.66m (18' x 12') - Beamed ceiling, radiator, built in under stairs cupboard. South facing aspect.
Kitchen - 3.38m x 2.49m (11'1 x 8'2) - Wall units, base units, working surfaces incorporating a one and half sink unit. Integrated electric hob, fan unit and electric oven. Oil fired central heating boiler contained in a built in cupboard. Staircase off. Ceramic tiled floor and opening to the utility area. LED lighting, radiator.
Utility Room - 3.68m x 2.34m (12'1 x 7'8) - UPVC rear entrance door, fitted base cupboards, integrated fridge/freezer, radiator, ceramic tiled floor, LED lighting, integrated washing machine and dishwasher.
Bedroom One - 5.61m x 3.43m (18'5 x 11'3) - Dual aspect, south and west. Radiator.
En-Suite - 2.34m x 1.73m (7'8 x 5'8) - Shower cubicle with electric shower, pedestal basin and low suite WC. Radiator, half tiled walls, extractor fan, fitted spotlights.
First Floor -
Galleried Landing - With radiator and hatch to the roof space.
Bedroom Two - 3.84m x 3.71m (12'7 x 12'2) - South and west aspect. Radiator.
Bedroom Three - 4.47m x 2.69m (14'8 x 8'10) - Built in wardrobe with cupboard above. Radiator. South aspect.
Bathroom - 3.30m x 2.54m (10'10 x 8'4) - Bath with electric shower and screen, basin, low suite WC. Radiator, built in airing cupboard.
Outside - There is a field gate entrance, driveway and parking space. The pleasant garden areas surround the property. There are lawned areas, sleeping retainer and gravelled and paved areas. The driveway is concrete. There is a small outhouse. PVC oil storage tank.
Services - Mains water, electricity, and drainage are all connected to the property.
Tenure - The property is freehold. The property has a registered Title NT363410, originally registered as South View and now known as April Cottage.
A right of way over an area between the adopted highway and the field gate was transferred to the property in a conveyance 2001 to include rights for underground media.
Possession - Vacant possession will be given on completion, anticipated following a Grant of Probate anticipated May/June 2024.
Viewing - Strictly by appointment with the selling agents.
Mortgage - Mortgage advice is available through our Mortgage Adviser. Your home is at risk if you do not keep up repayments on a mortgage or other loan secured on it.
Town And Country Planning - Planning consent and Building Control Approval for the extension and alterations was granted by Newark and Sherwood District Council under reference 00/50119/FBR 3rd October 2003. Documentation will be provided to the purchaser's solicitor.
Council Tax - The property comes under Newark and Sherwood District Council Tax Band C.
Brochures
Ferry Lane, Carlton-On-Trent, Newark- COUNCIL TAXA payment made to your local authority in order to pay for local services like schools, libraries, and refuse collection. The amount you pay depends on the value of the property.Read more about council Tax in our glossary page.
- Band: C
- PARKINGDetails of how and where vehicles can be parked, and any associated costs.Read more about parking in our glossary page.
- Yes
- GARDENA property has access to an outdoor space, which could be private or shared.
- Yes
- ACCESSIBILITYHow a property has been adapted to meet the needs of vulnerable or disabled individuals.Read more about accessibility in our glossary page.
- Ask agent
Ferry Lane, Carlton-On-Trent, Newark
NEAREST STATIONS
Distances are straight line measurements from the centre of the postcode- Collingham Station2.9 miles
- Swinderby Station4.2 miles
About the agent
Richard Watkinson & Partners is one of the East Midlands most established estate agencies having had a presence in the area for more than 30 years. Our experienced and trusted agency has offices across the region specialising in residential and commercial sales as well as lettings. With friendly, approachable and knowledgeable staff, Richard Watkinson & Partners is known for its expertise in all areas of property.
"I set up Richard Watkinson & Partners is 1988 with just three staff in a
Industry affiliations



Notes
Staying secure when looking for property
Ensure you're up to date with our latest advice on how to avoid fraud or scams when looking for property online.
Visit our security centre to find out moreDisclaimer - Property reference 32909940. The information displayed about this property comprises a property advertisement. Rightmove.co.uk makes no warranty as to the accuracy or completeness of the advertisement or any linked or associated information, and Rightmove has no control over the content. This property advertisement does not constitute property particulars. The information is provided and maintained by Richard Watkinson & Partners, Newark. Please contact the selling agent or developer directly to obtain any information which may be available under the terms of The Energy Performance of Buildings (Certificates and Inspections) (England and Wales) Regulations 2007 or the Home Report if in relation to a residential property in Scotland.
*This is the average speed from the provider with the fastest broadband package available at this postcode. The average speed displayed is based on the download speeds of at least 50% of customers at peak time (8pm to 10pm). Fibre/cable services at the postcode are subject to availability and may differ between properties within a postcode. Speeds can be affected by a range of technical and environmental factors. The speed at the property may be lower than that listed above. You can check the estimated speed and confirm availability to a property prior to purchasing on the broadband provider's website. Providers may increase charges. The information is provided and maintained by Decision Technologies Limited. **This is indicative only and based on a 2-person household with multiple devices and simultaneous usage. Broadband performance is affected by multiple factors including number of occupants and devices, simultaneous usage, router range etc. For more information speak to your broadband provider.
Map data ©OpenStreetMap contributors.





