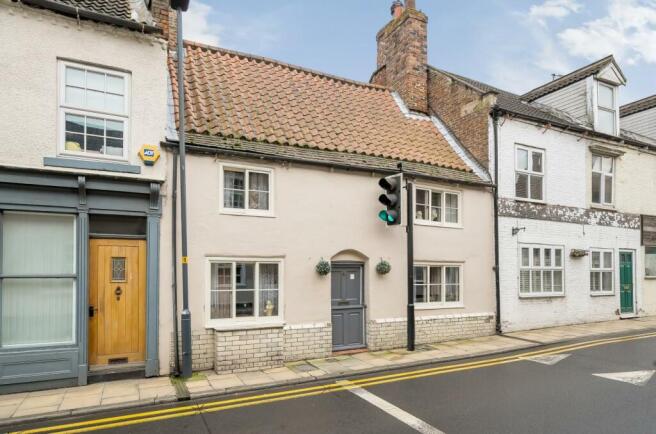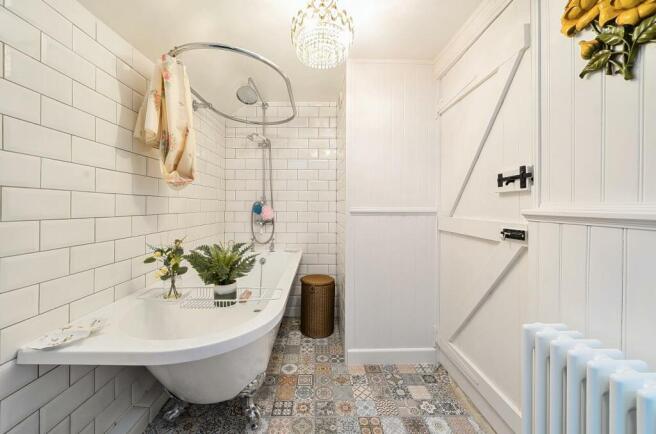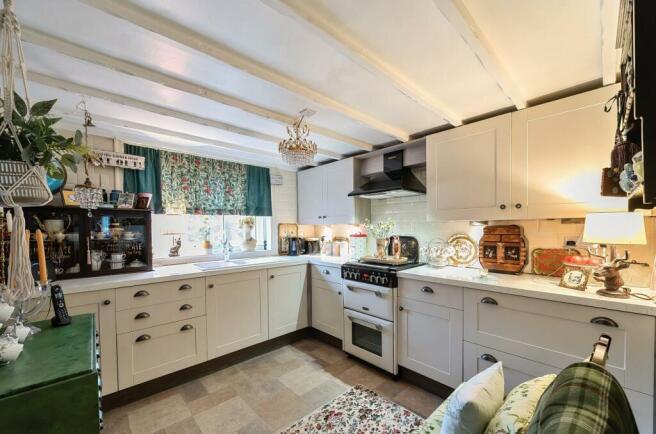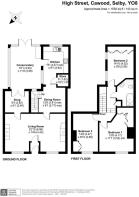3 bedroom cottage for sale
High Street, Cawood

- PROPERTY TYPE
Cottage
- BEDROOMS
3
- BATHROOMS
1
- SIZE
Ask agent
- TENUREDescribes how you own a property. There are different types of tenure - freehold, leasehold, and commonhold.Read more about tenure in our glossary page.
Freehold
Key features
- Grade II Listed Piece of Cawood History!
- Reduced - Offers over £250,000
- Stunning Interior
- Character Cottage - 'The Butcher's Shop'
- Highly Sought After Village Location
- Parking at the Rear (one space)
- Oil Central Heating - Boiler c2 Years Old
- Conservatory + Rear Patio and Decking
- ** Chain Free **
- Three DOUBLE Bedrooms
Description
Stunning Grade II Listed piece of Cawood history : the c17th Century 'Butcher's Shop' with some original features.
Retaining all the charm and enchantment of the historical and characterful traditional cottage, this three bedroomed family property lies in the heart of the historic and sought after village of Cawood.
The house is significantly larger than it appears and viewing is highly recommended.
Benefits include oil central heating, off road parking and decking area to the rear, spacious lounge, dining area, study, large sun room, three first floor double bedrooms and attractive bathroom.
With NO UPWARD CHAIN - Viewing is essential to appreciate this unique and desirable dwelling.
Tenure: Freehold
Mains drainage, water, and electricity. Oil heating - Boiler c 2 years old
(North Yorkshire Council) Council Tax band - D
Features include: The original front door and butcher's window sill
The original feature staircase.
Bespoke windows hand made and fitted by the highly regarded 'Falkingham Joiners', local to Cawood.
Multi-fuel stove burner in the front lounge.
Large shed to the rear.
External Power Point.
Full Damp proof course In place.
New roof c10 years ago.
Entrance Lobby - Stable style wood front door. Stained internal door with larch top handle.
Lounge - 6.71m x 4.47m - Two wood frame windows. Cottage style beamed ceiling. Two open fireplaces, one with cast iron stove and composite fireplace surround and one cast iron fireplace and tiled inset. Two central heating radiators.
Dining Room - 2.80m x 3.84m - Open plan, original 17th century staircase to first floor. Central heating radiator. Cottage style beamed ceiling.
Kitchen - 4.56m x 2.93m - Incorporates walk-in pantry. Two wood frame double glazed windows. Laminate flooring. Central heating radiator. Cottage style beamed ceiling. A range of quality wall and base units, sink and drainer with mixer tap.
Study - 2.45m x 2.84m - (Behind lounge). Tiled floor. Double doors to rear sun room. Central heating radiator. Apexed ceiling.
The original butcher's hooks and tie-up point for the cattle - a unique original feature!
Sun Room - 3.45m x 4.95m - Brick built sun room with leaded glass windows, polycarbonate roof and stained wood supports. Tiled floor. Double doors to rear decking. Central heating radiator. Plumbing for washing machine and space for tumble dryer.
Landing - Airing cupboard. Velux window. Central heating radiator.
Bedroom 1 - 4.14m x 4.35m - Inset cupboard. Wood frame front window. Central heating radiator.
Bedroom 2 - 4.45m x 2.64m - Wood frame front window. Inset wardrobe cupboards. Cast iron feature fireplace. Central heating radiator.
Bedroom 3 - 3.92m 2.97m - Two wood frame double glazed windows. Fitted wardrobes. Central heating radiator.
Bathroom - 3.42m 1.75m - Bath, WC and wash hand basin with shower over bath. Velux window. Central heating radiator.
Outside - Front - Frontage to roadside path.
Outside - Rear - Vehicle access to rear with parking space. Decking area. Overground oil tank. External cupboard housing oil central heating boiler. Additional area for parking/storage against adjacent wall.
Large shed /workshop.
About Cawood: - Cawood sits downstream from York on the banks of the river Ouse.
An outstanding village with a superb community feel, boasting the 'Wolsey Way' walk, historic Cawood Castle and 'The Garth', 3 village pubs, a hairdressers and beauty Salon, the Village church - 'All Saints', The Ski club, The Grade II Listed Cawood Bridge - The bridge was opened in 1872: before then the only means of crossing was by use of a ferry.
Dick Turpin is said to have forded the river when he escaped to York, which lies ten miles north of Cawood.
A garden centre with a popular coffee shop and a post office situated in the village store named the 'Pickled Postie', complete the fantastic village facilities.
A regular bus service serves the villages between Selby and then onto York and The Designer Outlet - the No:42 Arriva bus.
Cawood Primary School - Ofsted Rated Good.
Brochures
High Street, CawoodBrochure- COUNCIL TAXA payment made to your local authority in order to pay for local services like schools, libraries, and refuse collection. The amount you pay depends on the value of the property.Read more about council Tax in our glossary page.
- Band: D
- PARKINGDetails of how and where vehicles can be parked, and any associated costs.Read more about parking in our glossary page.
- Yes
- GARDENA property has access to an outdoor space, which could be private or shared.
- Yes
- ACCESSIBILITYHow a property has been adapted to meet the needs of vulnerable or disabled individuals.Read more about accessibility in our glossary page.
- Ask agent
High Street, Cawood
Add an important place to see how long it'd take to get there from our property listings.
__mins driving to your place
Get an instant, personalised result:
- Show sellers you’re serious
- Secure viewings faster with agents
- No impact on your credit score
Your mortgage
Notes
Staying secure when looking for property
Ensure you're up to date with our latest advice on how to avoid fraud or scams when looking for property online.
Visit our security centre to find out moreDisclaimer - Property reference 32911813. The information displayed about this property comprises a property advertisement. Rightmove.co.uk makes no warranty as to the accuracy or completeness of the advertisement or any linked or associated information, and Rightmove has no control over the content. This property advertisement does not constitute property particulars. The information is provided and maintained by Keith Taylor, Selby. Please contact the selling agent or developer directly to obtain any information which may be available under the terms of The Energy Performance of Buildings (Certificates and Inspections) (England and Wales) Regulations 2007 or the Home Report if in relation to a residential property in Scotland.
*This is the average speed from the provider with the fastest broadband package available at this postcode. The average speed displayed is based on the download speeds of at least 50% of customers at peak time (8pm to 10pm). Fibre/cable services at the postcode are subject to availability and may differ between properties within a postcode. Speeds can be affected by a range of technical and environmental factors. The speed at the property may be lower than that listed above. You can check the estimated speed and confirm availability to a property prior to purchasing on the broadband provider's website. Providers may increase charges. The information is provided and maintained by Decision Technologies Limited. **This is indicative only and based on a 2-person household with multiple devices and simultaneous usage. Broadband performance is affected by multiple factors including number of occupants and devices, simultaneous usage, router range etc. For more information speak to your broadband provider.
Map data ©OpenStreetMap contributors.





