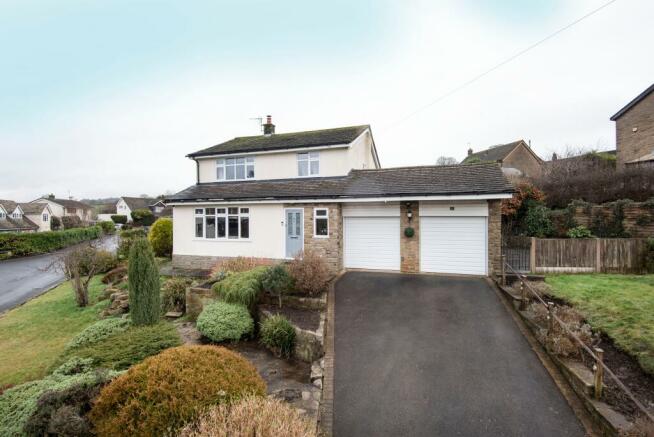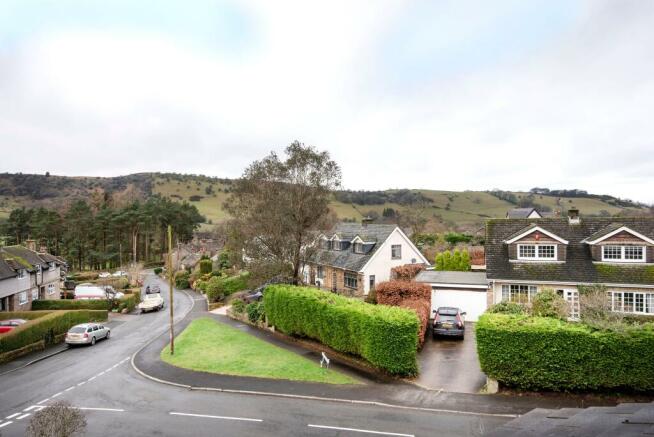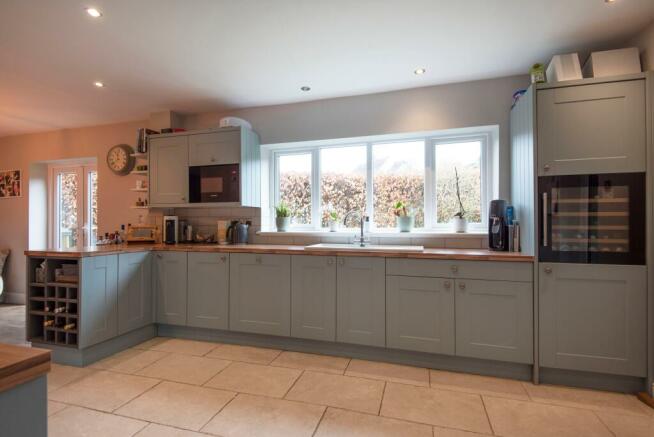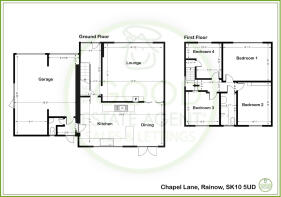
Chapel Lane, Rainow, SK10

- PROPERTY TYPE
Detached
- BEDROOMS
4
- BATHROOMS
1
- SIZE
Ask agent
- TENUREDescribes how you own a property. There are different types of tenure - freehold, leasehold, and commonhold.Read more about tenure in our glossary page.
Freehold
Key features
- An Individual 4 Bedroom Modern Detached Family Home
- Elevated Position With Peak Hill Views
- No Chain Possible - Ready to Move Straight in
- Rainow Village Location - Stones-Throw of Rainow Primary School
- Wrap-Around Gardens - Double Garage & Driveway Parking
- Spacious Lounge with Woodburner Stove
- Recently Refitted Dining Kitchen - Quality Integrated Appliances
- Utility Room & Downstairs WC
- Refurbished Contemporary-Style Bathroom
- Fringe of Peak District Open Countryside
Description
Located in the heart of the lovely picturesque village of Rainow, and surrounded by fabulous Peak District countryside, this modern 4-bedroom family home is presented in lovely condition throughout. Occupying a good-sized corner plot, the property commands a rather privileged position, standing elevated over neighbouring properties and enjoying open countryside views. The current owners have carried out many improvements to the accommodation during their ownership, however, with a heavy heart, they have made the decision to relocate further south to be closer to family.
Rainow is a postcard-pretty village, positioned within the protected Peak District National Park. The village dates from the late 13th century and lies some 3.5 miles to the north east of Macclesfield. Traditional Peak stone cottages run the length of the village, which is served by a sought-after primary school [virtually neighbouring], community chapel, and church, and also features a cosy log fire inn - The Robin Hood is located within a stones-throw of this particular property and offers a good selection of home cooked food, which proves popular with regulars and visitors alike. Manchester is approximately 17 miles to the north west, with Manchester International Airport reached in approximately 30 minutes. Both Rainow and the nearby village of Bollington, attract a wide variety of outdoor pursuit enthusiasts - walkers, climbers, joggers and cyclists, are regular visitors, enjoying the breathtaking rolling hills and valleys - this is indeed a nature & out of doors enthusiast's paradise. It is true to say that Rainow residents would generally choose no other location; the community spirit and stunning environment easily outweigh the convenience of nearby towns.
The property itself occupies a good-sized elevated plot, surrounded by gardens to all sides. The property is approached from Chapel Lane to the rear of The Robin Hobin Hood Inn, a double-width and length driveway fronts the property, and in turn, leads to a most spacious integral double garage and workshop. The front door opens to reveal a most welcoming light, and airy reception hallway which has benefitted from recent redecoration and remodeling. The lounge is located to the front, and due to the elevated position, enjoys fabulous views over nearby fields, woodland, and hills. This super reception room offers a great deal of family living space and features a chimney breast with a cosy, and most efficient, cast iron woodburning stove. Bifolding doors open from the lounge to reveal a recently installed fully-fitted dining kitchen, complete with a comprehensive range of integrated appliances and benefits from ample space to comfortably dine. A most useful separate utility room takes care of the laundry duties, and neighbours a downstairs WC and integrated garage/workshop.
The first floor landing is accessed from the hallway, by a quarter turn staircase with valuable built-in storage. The spacious double-sized master bedroom is located to the front aspect and enjoys superb countryside views. Three further bedrooms are complemented by a recently refurbished contemporary-style family bathroom.
For those requiring a turn-key solution, this property is in 'ready to move straight in' condition and benefits from full double glazing and a gas combination hot water and central heating system. The potential exists for further accommodation to be created, if so desired - a relatively inexpensive and less intrusive conversion of one or both garages [subject to any necessary consents/approvals being sought], would create a most amazing living space, complete with lovely countryside views.
Viewing appointments are highly advised to fully appreciate the super location, along with all the features this fabulous property has to offer. Please contact the sole selling estate agent, Simeon Rains in association with The Good Estate Agent Macclesfield. Our central Macclesfield office is situated directly opposite the railway station at 52 Waters Green SK11 6JT.
Reception Hallway: Quality composite security front door featuring twin period-style etched double glazed panels; PVCu double glazed window to the front aspect & affording elevated countryside views; cloaks hanging area; decorative coved ceiling; dado wall rail; oak-effect plank floor; central heating radiator; under stairs built-in storage cupboards; staircase to the first floor. Lounge: Superb countryside elevated views from a large five-pane PVCu double glazed window to the front aspect; chimney recess with an oak feature mantel beam & incorporating a cast iron woodburner stove, a bespoke crafted dresser unit incorporating a range of storage cupboards & display shelving, complete with oak block top & under unit lighting; TV aerial point; media point; central heating radiator.; bifold doors opening to the kitchen dining area. Dining Kitchen: A recently refurbished fully fitted kitchen, featuring a comprehensive range of Shaker cabinets presented in a duck egg finish & comprising of base & wall cupboards & drawers with brushed chrome handles; teak block-effect countertops with tiled wall splashbacks & incorporating an enamel one-and-a-half bowl sink unit with chrome swan mixer tap; a full range of integrated appliances to include: Stoves quality branded brushed stainless steel range cooker, with three ovens & grill, 7-burner gas hob including griddle plate & oversized wok gas burner; AEG dishwasher; Bosch microwave & glass-fronted wine cooler. Stone porcelain floor tiles to the kitchen area & oak-plank ceramic floor tiles to the dining area; recessed ceiling spotlights; central heating radiator; space for a dining table & chairs; PVCu double glazed window overlooking the rear garden; PVCu French doors opening to the rear garden. Utility Room: Double glazed door to the rear garden; door to the garage & workshop; space & plumbing for a washing machine & tumble dryer; quarry floor tiling. Downstairs WC: Low-flush cistern WC; corner cloaks wash basin with Dove Grey vanity storage cupboard under & tiled wall splashback; PVCu double glazed window to the rear aspect; central heating radiator; tongue & grove timber wall paneling; pine door with wrought iron pedal latch.
First Floor - Landing: PVCu double glazed window to the side aspect; decorative wall dado rail; loft hatch; smoke detector. Master Bedroom: Four-panel PVCu double glazed window to the front aspect, providing fabulous elevated countryside views; TV aerial point; central heating radiator. Bedroom 2: PVCu double glazed window to the rear aspect; wall recess suitable for a freestanding wardrobe or possible built-in units to be added; central heating radiator. Bedroom 3: PVCu double glazed window to the front aspect affording countryside hill views; deep built-in storage cupboard; central heating radiator. Bedroom 4: PVCu double glazed window to the rear aspect; central heating radiator; dimmer light switch. Family Bathroom: Panel bath with chrome mixer taps & chrome thermostatically-controlled ceiling monsoon shower; glass fitted shower screen incorporating a pull-down shower curtain blind; concealed cistern WC; charcoal finished vanity base storage cupboard with inset porcelain wash bowl & chrome mixer tap; part-tiled walls; recessed ceiling spotlights; chrome tubular heated towel rail; opaque double glazed window to the rear aspect.
Outside - Rear Garden: The rear garden is accessed via the dining area and utility room, whilst also accessed via a wrought iron gate from the front and side. The garden is mainly laid to lawn and features a dwarf stone wall & flower bed borders stocked with a variety of plants bushes & shrubs. The rear garden border is enclosed by a mature hedge. A flagged pathway to the immediate rear of the property leads from a covered wood store to a covered rear canopy with outside light, where the utility door opens to the garden. The rear garden opens to one side, where a flagged triangular-shaped terrace provides for relaxation and entertainment & benefits countryside views to the front aspect. The border has a dwarf stone wall & raised flower beds. To the front of the side garden, a low sectional timber & concrete fence incorporates a wrought iron gate which opens to the front garden area. An outside light, water tap & flagged hardstanding for the siting of a garden shed, are also featured. Front Garden: The front garden wraps around the entire property and is of well-above-average size for this style and age of property. A pleasant mixture of both lawn & sloping rockery flower beds will offer keen gardeners the opportunity to make this a focal feature of colour & variety during the spring & summer months. Driveway: A double-width & length tarmac-laid driveway provides ample parking & leads to a double-width garage with twin electric garage doors. The garage is extremely spacious and also incorporates a further deep workshop area with workbenches & storage. The garage floor is concrete laid & there is power & light installed along with the gas & electricity meters and fusebox. A Vaillant gas combination boiler is garage located & a PVCu double glazed window provides natural light. Roof storage is provided by a garage ceiling hatch.
* Buyers Note: These particulars do not constitute or form part of an offer or contract nor may they be regarded as representations. All dimensions are approximate for guidance only, their accuracy cannot be confirmed. Reference to appliances and/or services does not imply that they are necessarily in working order or fit for purpose or included in the Sale. Buyers are advised to obtain verification from their solicitors as to the tenure of the property, as well as fixtures and fittings and where the property has been extended/converted as to planning approval and building regulations. All interested parties must themselves verify their accuracy.
Council Tax Band
The council tax band for this property is E.
Brochures
Brochure 1Energy performance certificate - ask agent
Council TaxA payment made to your local authority in order to pay for local services like schools, libraries, and refuse collection. The amount you pay depends on the value of the property.Read more about council tax in our glossary page.
Ask agent
Chapel Lane, Rainow, SK10
NEAREST STATIONS
Distances are straight line measurements from the centre of the postcode- Macclesfield Station2.5 miles
- Prestbury Station3.0 miles
- Adlington (Ches.) Station3.5 miles
About the agent
The Good Estate Agents are a team of qualified professionals, with a decade of experience in the property and finance industry. Using our extensive network and innovative marketing technologies, we are able to bring sellers and landlords together with buyers and tenants respectively.
Notes
Staying secure when looking for property
Ensure you're up to date with our latest advice on how to avoid fraud or scams when looking for property online.
Visit our security centre to find out moreDisclaimer - Property reference 19447. The information displayed about this property comprises a property advertisement. Rightmove.co.uk makes no warranty as to the accuracy or completeness of the advertisement or any linked or associated information, and Rightmove has no control over the content. This property advertisement does not constitute property particulars. The information is provided and maintained by The Good Estate Agent, National. Please contact the selling agent or developer directly to obtain any information which may be available under the terms of The Energy Performance of Buildings (Certificates and Inspections) (England and Wales) Regulations 2007 or the Home Report if in relation to a residential property in Scotland.
*This is the average speed from the provider with the fastest broadband package available at this postcode. The average speed displayed is based on the download speeds of at least 50% of customers at peak time (8pm to 10pm). Fibre/cable services at the postcode are subject to availability and may differ between properties within a postcode. Speeds can be affected by a range of technical and environmental factors. The speed at the property may be lower than that listed above. You can check the estimated speed and confirm availability to a property prior to purchasing on the broadband provider's website. Providers may increase charges. The information is provided and maintained by Decision Technologies Limited. **This is indicative only and based on a 2-person household with multiple devices and simultaneous usage. Broadband performance is affected by multiple factors including number of occupants and devices, simultaneous usage, router range etc. For more information speak to your broadband provider.
Map data ©OpenStreetMap contributors.





