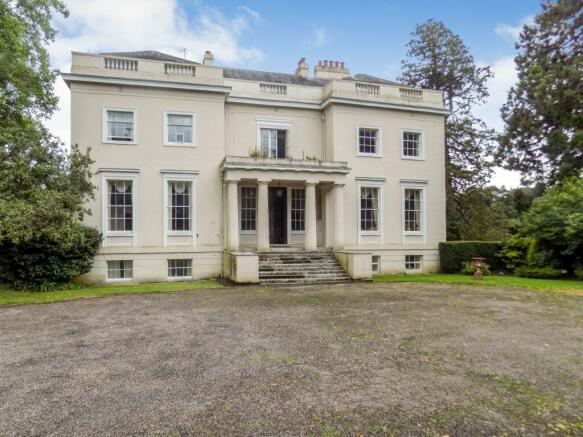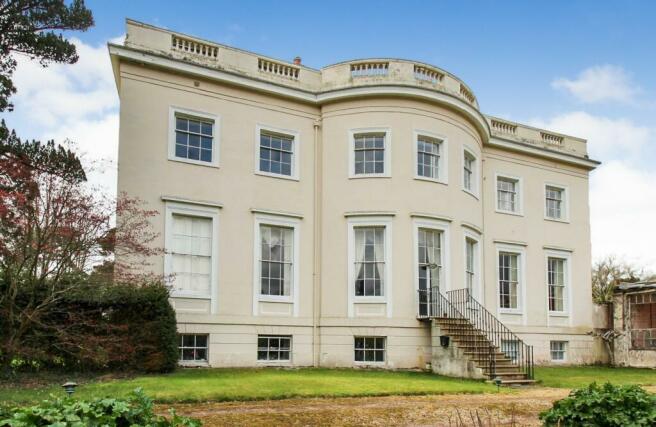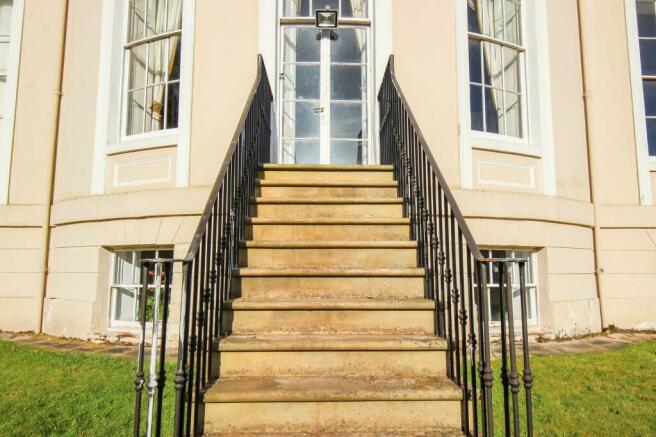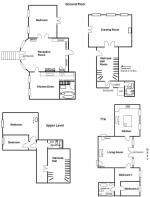
Trehill House, Kenn, Exeter
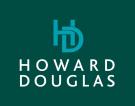
- PROPERTY TYPE
Country House
- BEDROOMS
5
- BATHROOMS
3
- SIZE
Ask agent
Key features
- Three Connecting Units of Accommodation
- Home And Income Potential
- Original Architectural Features
- Driveway with Parking
- Private Garden With Countryside Views
- Communal Gardens and Grounds
Description
Trehill House is situated on the edge of the picturesque village of Kenn, within Teignbridge District local authority, around a 15 minute drive of Exeter city centre.The village has a tradional pub, church and is surrounded by rolling countryside. The River Exe, Haldon Forrest and Dartmoor are close by. Communications are excellent with the A38 and national motorway link just a few minutes drive away. Exeter has a main line railway station with regular services to London Paddington and there is an international airport at Clyst Honiton, around 20 minutes' drive.
East Wing and 11a Trehill House is a highly individual home created from several of the fine principal rooms of Trehill House, a small country house built in 1827 for Sir Henry Ley in the Greek revival style. It is spread over two floors and is currently arranged as three self-contained, but connectable, units. The accommodation would make a grand single home or could suit an extended family or those looking for a home with an income from letting or Airbnb, subject to the freeholder's and any required consents.
Notable features include the impressive pillared entrance of 11a, the bow-fronted library room, staircase hall with curved cantilevered staircase, several original marble fireplaces, plaster cornices/friezes and the large full-length multi-paned windows. Several of the rooms overlook the neighbouring cricket field and countryside beyond.
The property comes with its own outside garden space and parking as well as use of the Trehill House gardens and grounds which are shared with the building's apartments.
N.B There is a former orangery building with development potential available by separate negotiation
DIRECTIONS
From the A38 Expressway take the exit for Kenn at the bottom of Haldon Hill and follow signs for the village. As you enter the village take a right by the 20mph white markings on the road. Follow this road and ignore the Trehill House entrance with the white posts on your left and take the next entrance on the left signed 11 and 11A only.
Tenure: Leasehold
Reception Room
25'6" x 21'8" overall. The original Library Room with curved bow windows and inset French doors overlooking the cricket field. Black marble fireplace. Original bookcases and dentil friezes.Ornate ceiling frieze and light rose. Connecting doors to the staircase hall, bedroom and..
Kitchen-Dining-Day Room
29' x 21'4" overall. The original Dining Room with Black marble fireplace. Ornate ceiling frieze. Two tall windows overlooking the cricket field. Range of kitchen units along one wall. Mezzanine area 11' x 8'4" with the BATHROOM beneath.
Bedroom 1
21'5" x 16'. The original Ante-Room with two tall east windows overlooking the cricket field. White marble fireplace. Ornate ceiling frieze. Connecting doors to the drawing room.
Hall
21'4" x 16'3". The original Staircase Hall. A splendid room (currently used as a kitchen-dining area) with stone-paved floor. 29' ceiling height top-lit with painted glass panes. Open-well cantilevered staircase with gallery of statue niches. Doors to the drawing room.
Drawing Room
30'6" x 21'6". The original Drawing Room with three tall south windows with countryside views. White marble fireplace. Ceiling frieze and light rose.
Shower Room/WC
Located off the lobby where there is a secondary access leading to a communal hall and stairs to the outside.
Landing Area
Approached via the fine staircase from the hall room. Doors off to..
Bedroom 2
16'6" x 12'10". East window overlooking the cricket field. Marble fireplace.
Bedroom 3
11'4" x 9. East window overlooking the cricket field.
Bathroom/WC
Located off the landing
11a Trehill House
Living Room
An impressive room measuring some 21'10'' x 21'10" with a ceiling height of 14'. Two tall sash windows with shutters. Large highly ornate fireplace (not in working use). Wood floor. Decorative wall friezes. Two built-in glazed wall cabinets.
Kitchen - Dining Room
21'6" x 16' another very large room with two tall sash windows with shutters. Fireplace with wood-burning stove. Kitchen cupboards and drawers with solid wood worktops and matching island unit incorporating oven, appliance space and sink. Ornate ceiling cornice. Ceramic tiled floor.
Bedroom 1
14'4" x 11'10" Tall sash window with shutters. Partly corniced ceiling. Walk-through to DRESSING AREA with door to the bathroom and door to bedroom two.
Bedroom 2
9'3" x 8'4" Tall sash widow with shutters. Partly corniced ceiling. High-level platform storage area.
Bathroom/WC
11'3" x 10' A luxurious sized bathroom with suite consisting of bath tub with mixer shower tap at one end, large shower with glazed enclosure, wash basin, bidet and WC. Tiled walls and floor. Extractor. Coloured glass window screen.
Outside
Two level areas of lawn either side of the entrance steps to the East Wing library room. Wide sloping shrubbery bank opposite overlooking the cricket field and with potential to create a usable garden space with seating and growing areas. Communal gardens and grounds of Trehill House. Parking for six cars in total.
Tenure
Leasehold - 999 years from July 1990. Ground rent £20 per annum. Service Charge TBC. Share of maintenance of Trehill House for items not covered by the service charge 27.5%.
Brochures
BrochureTenure: Leasehold You buy the right to live in a property for a fixed number of years, but the freeholder owns the land the property's built on.Read more about tenure type in our glossary page.
For details of the leasehold, including the length of lease, annual service charge and ground rent, please contact the agent
Energy performance certificate - ask agent
Council TaxA payment made to your local authority in order to pay for local services like schools, libraries, and refuse collection. The amount you pay depends on the value of the property.Read more about council tax in our glossary page.
Ask agent
Trehill House, Kenn, Exeter
NEAREST STATIONS
Distances are straight line measurements from the centre of the postcode- Topsham Station3.5 miles
- Exton Station4.0 miles
- Lympstone Commando Station4.0 miles
About the agent
Established in May 1998 by Howard J. Douglas, who has been an Estate Agent in the local area for 38 years, - the company has an enviable success rate and reputation within the community.
We pride ourselves on the friendliness and expertise of our staff. A fact endorsed by the numerous clients who have returned to us time after time to sell or let their property and who appreciate the personal attention and professionalism which is at
Industry affiliations



Notes
Staying secure when looking for property
Ensure you're up to date with our latest advice on how to avoid fraud or scams when looking for property online.
Visit our security centre to find out moreDisclaimer - Property reference RS1251. The information displayed about this property comprises a property advertisement. Rightmove.co.uk makes no warranty as to the accuracy or completeness of the advertisement or any linked or associated information, and Rightmove has no control over the content. This property advertisement does not constitute property particulars. The information is provided and maintained by Howard Douglas, Ashburton. Please contact the selling agent or developer directly to obtain any information which may be available under the terms of The Energy Performance of Buildings (Certificates and Inspections) (England and Wales) Regulations 2007 or the Home Report if in relation to a residential property in Scotland.
*This is the average speed from the provider with the fastest broadband package available at this postcode. The average speed displayed is based on the download speeds of at least 50% of customers at peak time (8pm to 10pm). Fibre/cable services at the postcode are subject to availability and may differ between properties within a postcode. Speeds can be affected by a range of technical and environmental factors. The speed at the property may be lower than that listed above. You can check the estimated speed and confirm availability to a property prior to purchasing on the broadband provider's website. Providers may increase charges. The information is provided and maintained by Decision Technologies Limited.
**This is indicative only and based on a 2-person household with multiple devices and simultaneous usage. Broadband performance is affected by multiple factors including number of occupants and devices, simultaneous usage, router range etc. For more information speak to your broadband provider.
Map data ©OpenStreetMap contributors.
