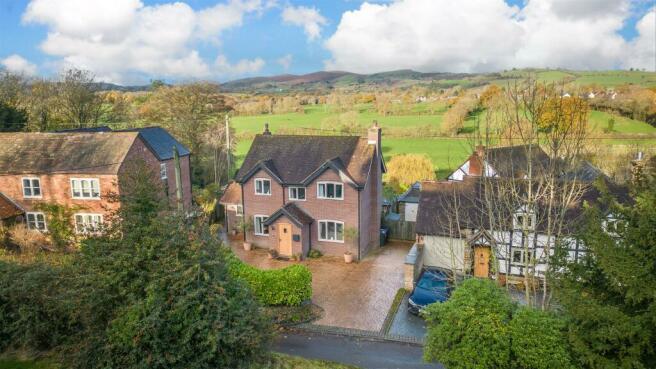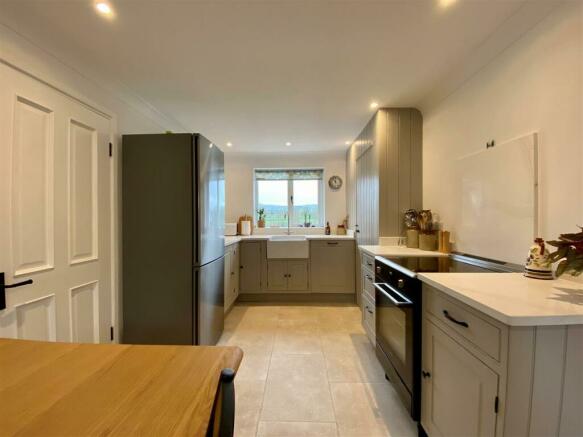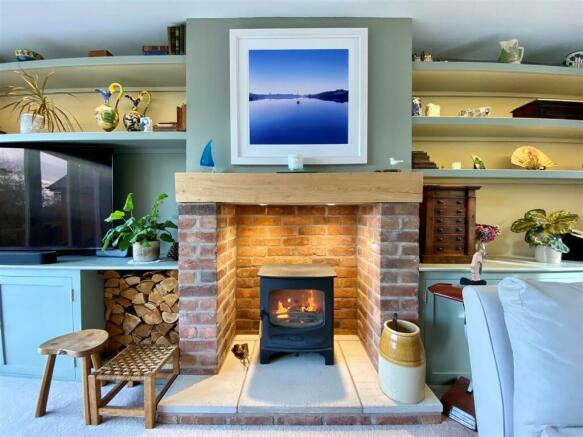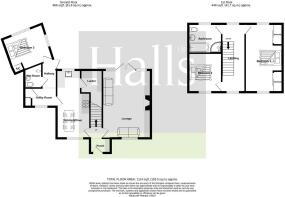
3a, Rushbury, Church Stretton

- PROPERTY TYPE
House
- BEDROOMS
3
- BATHROOMS
2
- SIZE
Ask agent
- TENUREDescribes how you own a property. There are different types of tenure - freehold, leasehold, and commonhold.Read more about tenure in our glossary page.
Freehold
Key features
- Immaculately presented
- Stunning Views
- Ground Floor Bedroom/Wet Room
- Recently updated throughout
- Mature gardens
- Sought after location
Description
Directions - Continue out of Shrewsbury towards Bayston Hill on the A49 and follow the road towards Church Stretton until you get to the traffic lights at Crossways. Turn left onto Sandford Avenue (B4371) and follow the road for 3.7 miles before taking a right onto Darby Lane (just after The Plough Inn) and almost immediately left onto Rushbury Road. Follow the road into Rushbury and the property can be found on the right hand side opposite the church.
Situation - Church Stretton lies amidst the South Shropshire Hills midway between Shrewsbury (13 miles) and Ludlow (14 miles) along the A49 road. It can claim to be one of the most beautifully situated towns in England and attracts walkers and country lovers from all over the UK. It is a really thriving community with societies, clubs, public houses and restaurants. It has a population of around 4,000 and being a popular market and tourist town it offers excellent shopping facilities including supermarkets, specialist shops, ladies and men's fashion shops and banks. There are churches, excellent education and recreational facilities, the 'Mayfair' community centre together with good health care, bus and rail communications. Telford lies within easy commuting distance where the M54 gives easy access to the West Midlands and Birmingham.
Description - Greenstones overlooks beautiful countryside and lies in the picturesque village of Rushbury, an Area of Outstanding Natural Beauty. The surrounding countryside known as the Wenlock Edge is an area well known for its natural outstanding beauty. The village features some superb period properties including a Tudor Manor, black and white farm houses, period rectory, ancient castle mound and St. Peter's church. Rushbury lies about 4 miles east of Church Stretton just off the Much Wenlock road and benefits from an award winning primary school and popular modern village hall. Neighbouring villages, such as Wall under Heywood and Cardington provide further social facilities including village hall and their public houses. Greenstones is a detached country house built by local builders around 1987, extended in 2011 and benefitting from a recent full internal upgrade. It is traditionally constructed of brick under a tiled roof and benefits from cavity wall insulation, oil fired central heating with thermostatically controlled radiators and new wooden double-glazed windows. The modern, well presented and flexible accommodation offers good potential having a ground floor wet room and a third bedroom. It comprises porch, hall, living room, kitchen/breakfast room, larder, utility room, good size landing with a study area, 3 double bedrooms and bath/shower room. The Gardens are a special feature of the property and mainly extend to the rear with outstanding views over open fields, distant hills and reaching towards the Caer Caradoc in the Stretton Valley. Although having level and terraced areas they have been designed for easy maintenance with paved patio areas, a decked terraced area, lawns, floral borders and beds, established trees, an outside brick built WC with wash basin (cold tap only), greenhouse, summer house, 3 garden sheds, water on tap and lighting to most parts. There is a paved front forecourt providing private parking with small floral areas and side parking ideal for a small motor home and an enclosed gated area ideal for a trailer.
Accommodation - With ample power points throughout.
Entrance Porch - With tiled floor, coving, shoe/hat storage and coat rack.
Entrance Hall - With ceramic tiled floor, and staircase with fitted carpet and handrail.
Living Room - 3.8 x 5.4 (12'5" x 17'8") - With carpeted floor, front window, brick surround log-burner, log store, TV aerial point, 2 wall lights, radiator and wooden glazed French doors in vestibule window to decking and rear garden. Extensive illuminated shelving and storage cupboards.
Kitchen/Dining Room - 3.7 x 5.4 (12'1" x 17'8") - With tiled floor, matching built-in units with a range of cupboards, quartz worktops, tiled surrounds, integrated Belfast sink unit, illuminated larder, ceiling spot lights, coving, ample power points, radiator, front and rear windows, panel doors to hall and utility.
Utility Room - With tiled floor, coving, large illuminated storage/cupboard, plumbing for washing machine, wall shelving, coat hooks, dual fuel towel rail and glazed door to garden.
Wet Room - With ceramic tiled floor, white suite with WC, washbasin with wall mirror, strip light and shaver point above , shower area with Triton independent fittings and shower curtain rail, dual fuel towel rail and extractor.
Bedroom Three - 3.4 x 2.9 (11'1" x 9'6") - Fitted carpet, coving, window, airing cupboard containing dual fuel towel rail and shelving, TV aerial point, full length double glazed picture window to garden. Loft storage area with hatch and robust access ladder.
Boarded Loft - Above bedroom three and the utility the loft is boarded providing ample storage space of (18.62 metre squared).
Landing/Study Area - With fitted carpet, coving, windows to front and rear elevations, radiator and loft access with pull down ladder.
Bedroom One - 5.4 x 2.9 (17'8" x 9'6") - With fitted carpet, coving, a full depth room with windows to front and rear elevations offering delightful views, 2 radiators, TV aerial point and 2 double built in wardrobes.
Bedroom Two - 3.2 x 2.6 (10'5" x 8'6") - With fitted carpet, coving, radiator and window.
Bathroom - With laminate floor, tiled surrounds, white suite with panelled bath, washbasin with vanity cupboards below and WC. Shower cubicle with Mira rainfall and hand shower fittings, dual fuel towel rail and window to rear elevations.
Shed One - 6.05 Metre Squared.
Shed Two - 4.14 Metre Squared
Shed Three - 3.91 Metre Squared.
Services - Mains water, electricity and drainage are understood to be connected. None of these services have been tested.
Fittings And Fixtures - Only those items described in these particulars are included in the sale.
Council Tax - The property is currently showing as Council Tax Band D. Please confirm the council tax details via Shropshire Council on or visit
Tenure - Freehold. Purchasers must confirm via their solicitor.
Viewings - Halls, 2 Barker Street, Shrewsbury, Shropshire SY1 1QJ. Tel: . Email:
Brochures
3a, Rushbury, Church StrettonBrochure- COUNCIL TAXA payment made to your local authority in order to pay for local services like schools, libraries, and refuse collection. The amount you pay depends on the value of the property.Read more about council Tax in our glossary page.
- Ask agent
- PARKINGDetails of how and where vehicles can be parked, and any associated costs.Read more about parking in our glossary page.
- Yes
- GARDENA property has access to an outdoor space, which could be private or shared.
- Yes
- ACCESSIBILITYHow a property has been adapted to meet the needs of vulnerable or disabled individuals.Read more about accessibility in our glossary page.
- Ask agent
3a, Rushbury, Church Stretton
NEAREST STATIONS
Distances are straight line measurements from the centre of the postcode- Church Stretton Station3.7 miles
About the agent
Halls are one of the oldest and most respected independent firms of Estate Agents, Chartered Surveyors, Auctioneers and Valuers with offices covering Shropshire, Worcestershire, Mid-Wales, the West Midlands and neighbouring counties, and are ISO 9000 fully accredited.
Industry affiliations




Notes
Staying secure when looking for property
Ensure you're up to date with our latest advice on how to avoid fraud or scams when looking for property online.
Visit our security centre to find out moreDisclaimer - Property reference 32913060. The information displayed about this property comprises a property advertisement. Rightmove.co.uk makes no warranty as to the accuracy or completeness of the advertisement or any linked or associated information, and Rightmove has no control over the content. This property advertisement does not constitute property particulars. The information is provided and maintained by Halls Estate Agents, Shrewsbury. Please contact the selling agent or developer directly to obtain any information which may be available under the terms of The Energy Performance of Buildings (Certificates and Inspections) (England and Wales) Regulations 2007 or the Home Report if in relation to a residential property in Scotland.
*This is the average speed from the provider with the fastest broadband package available at this postcode. The average speed displayed is based on the download speeds of at least 50% of customers at peak time (8pm to 10pm). Fibre/cable services at the postcode are subject to availability and may differ between properties within a postcode. Speeds can be affected by a range of technical and environmental factors. The speed at the property may be lower than that listed above. You can check the estimated speed and confirm availability to a property prior to purchasing on the broadband provider's website. Providers may increase charges. The information is provided and maintained by Decision Technologies Limited. **This is indicative only and based on a 2-person household with multiple devices and simultaneous usage. Broadband performance is affected by multiple factors including number of occupants and devices, simultaneous usage, router range etc. For more information speak to your broadband provider.
Map data ©OpenStreetMap contributors.





