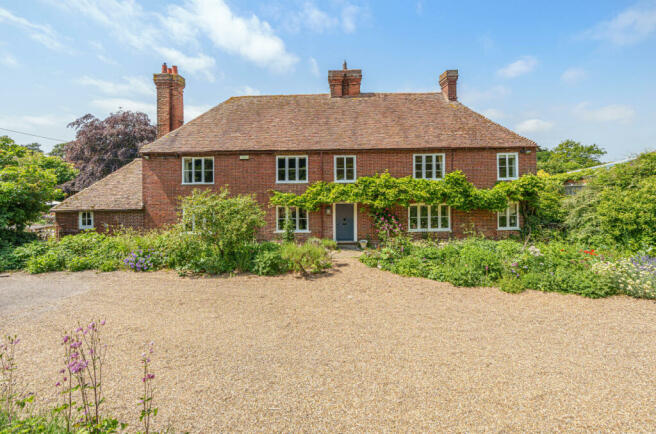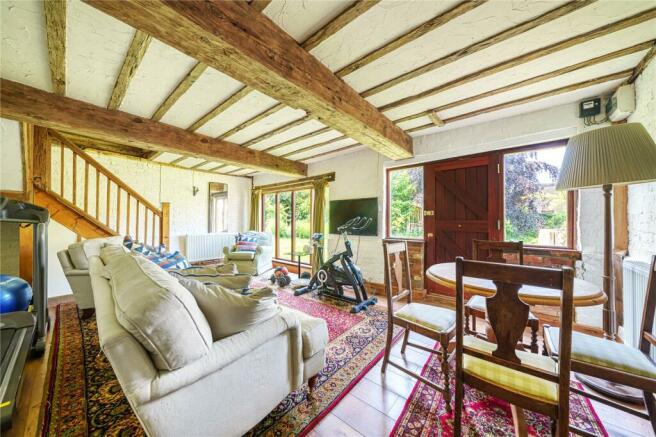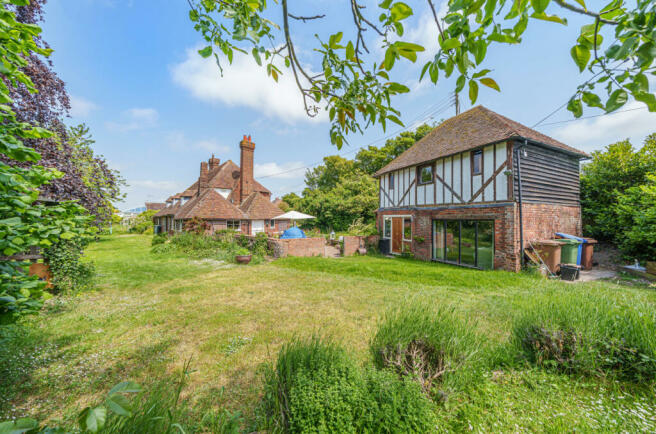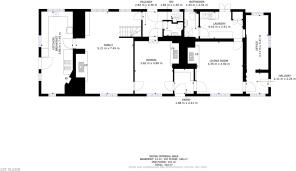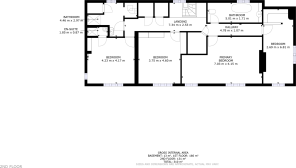
Wrens Road, Borden, Sittingbourne, Kent, ME9

- PROPERTY TYPE
Detached
- BEDROOMS
4
- BATHROOMS
4
- SIZE
3,336 sq ft
310 sq m
- TENUREDescribes how you own a property. There are different types of tenure - freehold, leasehold, and commonhold.Read more about tenure in our glossary page.
Freehold
Key features
- Period Farm House
- 4 Bedrooms, 4 Bathrooms
- Main House 3336sqft
- 4 Reception Rooms
- Detached 2 Bedroom Annexe
- Convenient Location
- Mature Gardens
- Many Period Features
- Farm House Kitchen With Aga
- Viewing Advised
Description
Wrens Farm House is a very attractive detached Grade 2 listed house originally built as as Hall House in the 1500s with later Georgian alterations in the 1700s. The property is situated on the outskirts of Borden village with private grounds. The house offers well proportioned family accommodation arranged on 2 floors with many period features including Inglenook fireplaces, a feature King Post in the loft and a wealth of exposed beams. There is a detached 2 bedroom annexe ideal for an extended family, for someone working from home or to run a business as a holiday let, all subject to any necessary planning consents ( Planning Permission had been granted in 2013 for the annexe to be operated as a holiday let but never implemented ).The gardens are private and there is a large drive to the house offering plentiful parking. Wrens Farm House is ideally located for easy access to the A249/M2 and Maidstone, 8 miles away. Sittingbourne town centre, 3 miles away, offers a mainline railway station, a selection of primary and secondary/grammar schools for children of all ages and a town centre shopping facilities.
///morphing.waxes.ends
Entrance Hallway
Living Room
14' 3" x 16' 2" (4.35m x 4.92m)
Dining Room
16' 1" x 11' 11" (4.89m x 3.62m)
Family Room
24' 5" x 17' 1" (7.45m x 5.21m)
Cellar
15' 9" x 10' 7" (4.8m x 3.23m)
Kitchen/Breakfast Room
24' 5" x 12' 6" (7.45m x 3.8m)
Study/Office
17' 7" x 6' 11" (5.37m x 2.11m)
WC
Laundry
4.10 x 2.51m
Shower Room
8' 3" x 4' 9" (2.51m x 1.44m)
First Floor
Bedroom 1
23' 1" x 13' 7" (7.03m x 4.15m)
Bedroom 2
13' 11" x 13' 8" (4.23m x 4.17m)
En Suite Shower
Bedroom 3
15' 1" x 12' 4" (4.6m x 3.75m)
Bedroom 4
6.81 x 2.69m
Bathroom
16' 5" x 5' 7" (5.01m x 1.71m)
Bathroom
4.46 x 2.97m
Annexe
Sitting/Dining Room
20' 8" x 14' 4" (6.3m x 4.37m)
Kitchen
8' 2" x 7' 11" (2.5m x 2.41m)
First Floor Landing
Bedroom 1
12' 7" x 7' 6" (3.84m x 2.29m)
Bedroom 2
12' 10" x 7' 6" (3.9m x 2.29m)
Bathroom
Garage
18' 6" x 9' 8" (5.64m x 2.95m)
Brochures
Particulars- COUNCIL TAXA payment made to your local authority in order to pay for local services like schools, libraries, and refuse collection. The amount you pay depends on the value of the property.Read more about council Tax in our glossary page.
- Band: G
- PARKINGDetails of how and where vehicles can be parked, and any associated costs.Read more about parking in our glossary page.
- Yes
- GARDENA property has access to an outdoor space, which could be private or shared.
- Yes
- ACCESSIBILITYHow a property has been adapted to meet the needs of vulnerable or disabled individuals.Read more about accessibility in our glossary page.
- Ask agent
Energy performance certificate - ask agent
Wrens Road, Borden, Sittingbourne, Kent, ME9
Add an important place to see how long it'd take to get there from our property listings.
__mins driving to your place
Get an instant, personalised result:
- Show sellers you’re serious
- Secure viewings faster with agents
- No impact on your credit score
Your mortgage
Notes
Staying secure when looking for property
Ensure you're up to date with our latest advice on how to avoid fraud or scams when looking for property online.
Visit our security centre to find out moreDisclaimer - Property reference QAC200270. The information displayed about this property comprises a property advertisement. Rightmove.co.uk makes no warranty as to the accuracy or completeness of the advertisement or any linked or associated information, and Rightmove has no control over the content. This property advertisement does not constitute property particulars. The information is provided and maintained by Quealy & Co, Sittingbourne. Please contact the selling agent or developer directly to obtain any information which may be available under the terms of The Energy Performance of Buildings (Certificates and Inspections) (England and Wales) Regulations 2007 or the Home Report if in relation to a residential property in Scotland.
*This is the average speed from the provider with the fastest broadband package available at this postcode. The average speed displayed is based on the download speeds of at least 50% of customers at peak time (8pm to 10pm). Fibre/cable services at the postcode are subject to availability and may differ between properties within a postcode. Speeds can be affected by a range of technical and environmental factors. The speed at the property may be lower than that listed above. You can check the estimated speed and confirm availability to a property prior to purchasing on the broadband provider's website. Providers may increase charges. The information is provided and maintained by Decision Technologies Limited. **This is indicative only and based on a 2-person household with multiple devices and simultaneous usage. Broadband performance is affected by multiple factors including number of occupants and devices, simultaneous usage, router range etc. For more information speak to your broadband provider.
Map data ©OpenStreetMap contributors.
