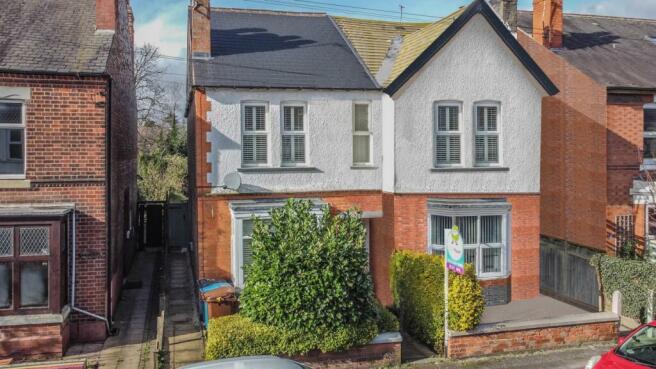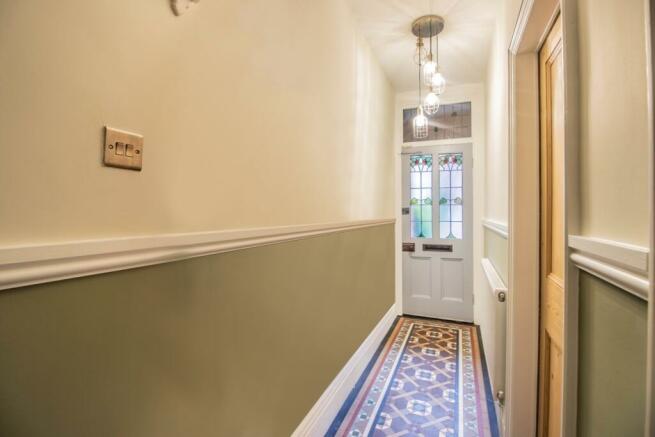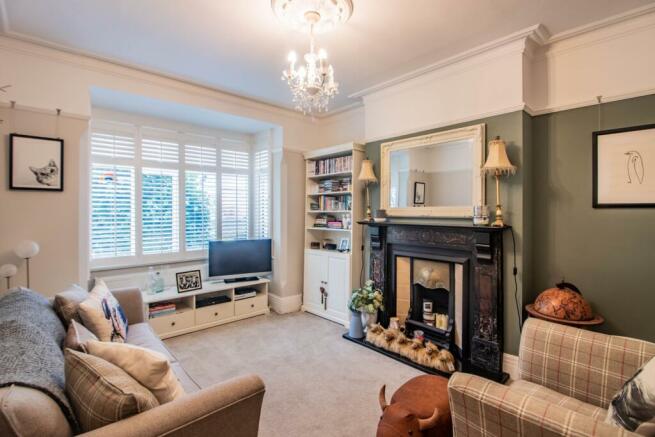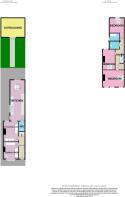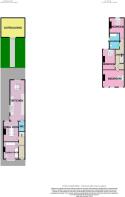Charlton Avenue, Long Eaton, Nottingham, Nottinghamshire, NG10

- PROPERTY TYPE
Semi-Detached
- BEDROOMS
3
- BATHROOMS
1
- SIZE
Ask agent
- TENUREDescribes how you own a property. There are different types of tenure - freehold, leasehold, and commonhold.Read more about tenure in our glossary page.
Freehold
Key features
- CALL 24/7 OR BOOK INSTANTLY ONLINE
- ORIGINAL PERIOD PROPERTY FEATURES
- SIGNIFICANTLY EXTENDED
- BEAUTIFULLY DESIGNED FAMILY HOME
- GREAT TRANSPORT LINKS
- EXCELLENT COMMUTER LINKS
- GET ON OR STEP UP THE PROPERTY LADDER
- GOOD SIZE FAMILY GARDENS
Description
Introducing a captivating family haven on Charlton Avenue – a stunning three-bedroom semi-detached Edwardian property that seamlessly blends timeless charm with modern functionality. This residence exudes character from the moment you step through the front door, where the original stained glass and Minton tiled flooring immediately catch your eye.
The ground floor unfolds with a cozy living room featuring a large bay window and an original fireplace, creating a warm and inviting atmosphere. The dining room, adorned with dual aspect windows and another original fireplace, effortlessly flows into the extended kitchen. This well-designed kitchen boasts top-quality wall and base units, offering ample storage and workspace. With room for a dining table, convenient access to a WC, and bi folding doors opening to the rear garden, it's an ideal space for family gatherings and entertaining.
Ascend the stairs to an impressive landing, setting the stage for the remarkable living spaces on the upper floor. The extensive master bedroom, located at the front, is bathed in natural light through triple aspect windows, creating an airy and serene retreat. Two additional double bedrooms provide versatile spaces to accommodate a growing family or guests.
A newly fitted modern three-piece family bathroom adds a touch of contemporary luxury to the upper level, ensuring both style and practicality.
Step into the rear garden, where a great patio space and a lush lawned area await, providing an outdoor oasis for relaxation and play. The highlight, however, is the thoughtfully transformed outbuilding, now a stylish bar space. With power and electrics in place, this versatile area offers endless possibilities – from summer gatherings to creating a personalized retreat that perfectly suits your lifestyle.
Entrance Hall
Authentic Minton tile flooring, adorned coat hooks, staircase ascending to the upper level, and vintage doors accessing rooms along the corridor.
Lounge
3.96m x 3.53m - 12'12" x 11'7"
Front-facing bay window with double glazing, focal point of an original fireplace featuring tiled inset and hearth, wall and ceiling adorned with cornice, picture rail enhancing the walls, and a radiator for comfort.
Dining Room
4.57m x 3.53m - 14'12" x 11'7"
Rear and side double glazed windows, highlighted by an Adam wooden surround with a granite hearth, complemented by a picture rail on the walls, and a radiator for warmth.
Open Plan Dining / Kitchen
9.47m x 3.45m - 31'1" x 11'4"
Newly renovated kitchen with contemporary wall and base units, marble countertops, and UPVC double glazed windows to the side and rear. Bi-fold double glazed doors open to the landscaped garden, with additional access through a UPVC double glazed side door. The kitchen features recessed spotlights, a space for a free-standing 'Range' cooker with an integral extractor hood, and includes an integral dishwasher, washing machine, fridge, and freezer. Original built-in storage cupboards, coving on the ceiling, a Velux window at the rear, and ample dining space with storage complete the space. An archway leads to the reception area, and an original panelled door provides access to the WC. Open through to re-fitted kitchen, in the dining space you will find Velux windows to the rear, bi-fold doors to the rear providing ideal links to the garden.
WC
featuring a low flush w.c., wall-mounted vanity wash hand basin, partially panelled doors, wall light points, sensor control panel, and a wall-mounted electrical consumer unit.
First Floor Landing
The staircase's distinctive balustrade extends seamlessly onto the landing, accompanied by an original double fitted cupboard with drawers. The space includes a radiator, a loft hatch, and maintains its authenticity with original doors leading to the rooms off the landing.
Bedroom
4.57m x 3.91m - 14'12" x 12'10"
Front-facing room with two double glazed windows, an original focal point fireplace, and a radiator.
Bedroom
4.57m x 2.74m - 14'12" x 8'12"
Double glazed window to the rear, original feature fireplace and radiator.
Bedroom
4.34m x 2.87m - 14'3" x 9'5"
Double glazed window to the rear, original feature fireplace and radiator.
Bathroom
The impeccably appointed bathroom boasts a white suite, featuring a panelled bath with a shower screen and mixer tap, complemented by a mains flow shower. It also includes a pedestal wash hand basin with mixer taps and a low flush w.c.
Outbuilding
3.76m x 2.79m - 12'4" x 9'2"
Included in the property sale, this versatile space features double glazed French doors at the front, flanked by fixed panels. With recessed spotlights, carpeted flooring, and plastered walls, it offers an ideal setting for a home office, playroom, bar or gym, depending on buyer preferences.
- COUNCIL TAXA payment made to your local authority in order to pay for local services like schools, libraries, and refuse collection. The amount you pay depends on the value of the property.Read more about council Tax in our glossary page.
- Band: TBC
- PARKINGDetails of how and where vehicles can be parked, and any associated costs.Read more about parking in our glossary page.
- Ask agent
- GARDENA property has access to an outdoor space, which could be private or shared.
- Yes
- ACCESSIBILITYHow a property has been adapted to meet the needs of vulnerable or disabled individuals.Read more about accessibility in our glossary page.
- Ask agent
Energy performance certificate - ask agent
Charlton Avenue, Long Eaton, Nottingham, Nottinghamshire, NG10
NEAREST STATIONS
Distances are straight line measurements from the centre of the postcode- Attenborough Station1.2 miles
- Toton Lane Tram Stop1.3 miles
- Long Eaton Station1.6 miles
About the agent
Since opening in Beeston & Long Eaton EweMove have quickly become an established agent - with a combination of 5-star, round-the-clock personal service, no minimum contracts and innovative marketing we have leapfrogged several traditional agents in the area - and we are still growing fast!
EweMove are the UK’s Most Trusted Estate Agent thanks to thousands of 5 Star reviews from happy customers on independent review website Trustpilot.
Our philosophy is simple – the customer is at
Notes
Staying secure when looking for property
Ensure you're up to date with our latest advice on how to avoid fraud or scams when looking for property online.
Visit our security centre to find out moreDisclaimer - Property reference 10409350. The information displayed about this property comprises a property advertisement. Rightmove.co.uk makes no warranty as to the accuracy or completeness of the advertisement or any linked or associated information, and Rightmove has no control over the content. This property advertisement does not constitute property particulars. The information is provided and maintained by EweMove, Long Eaton. Please contact the selling agent or developer directly to obtain any information which may be available under the terms of The Energy Performance of Buildings (Certificates and Inspections) (England and Wales) Regulations 2007 or the Home Report if in relation to a residential property in Scotland.
*This is the average speed from the provider with the fastest broadband package available at this postcode. The average speed displayed is based on the download speeds of at least 50% of customers at peak time (8pm to 10pm). Fibre/cable services at the postcode are subject to availability and may differ between properties within a postcode. Speeds can be affected by a range of technical and environmental factors. The speed at the property may be lower than that listed above. You can check the estimated speed and confirm availability to a property prior to purchasing on the broadband provider's website. Providers may increase charges. The information is provided and maintained by Decision Technologies Limited. **This is indicative only and based on a 2-person household with multiple devices and simultaneous usage. Broadband performance is affected by multiple factors including number of occupants and devices, simultaneous usage, router range etc. For more information speak to your broadband provider.
Map data ©OpenStreetMap contributors.
