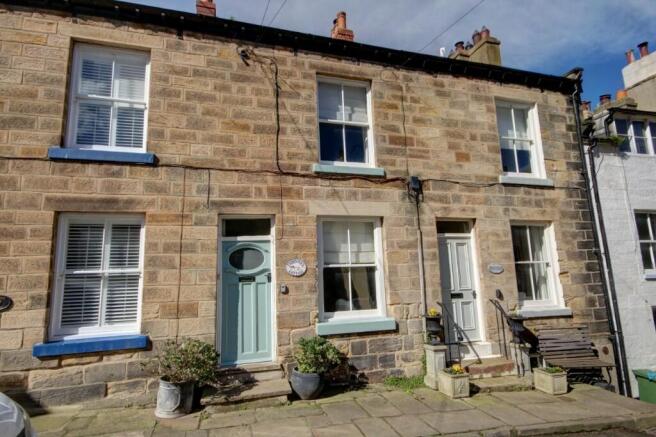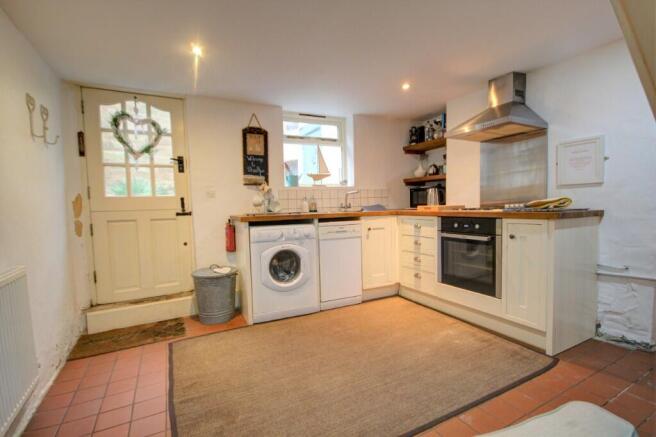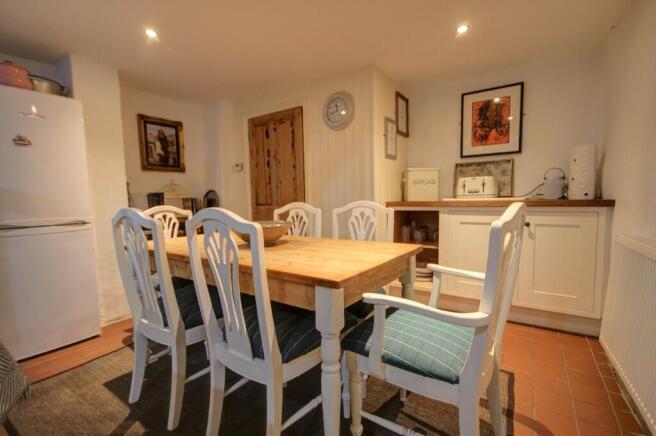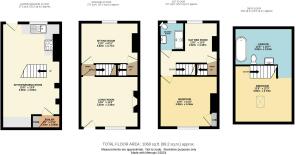2 bedroom terraced house for sale
Thornwick, 61 High Street, Staithes, Saltburn by the Sea, Cleveland, TS13 5BH

- PROPERTY TYPE
Terraced
- BEDROOMS
2
- BATHROOMS
2
- SIZE
Ask agent
- TENUREDescribes how you own a property. There are different types of tenure - freehold, leasehold, and commonhold.Read more about tenure in our glossary page.
Freehold
Key features
- A handsome 2 bedroom stone cottage within this popular fishing village.
- With spacious accomodation over 4 floors.
- Enjoying a private yard seating area to the rear with store
- 2 double bedrooms plus a day bed area so can sleep up to 5 people
- This cottage is offered to the market with most furnishings and fittings included.
- En-suite bathroom plus separate shower room
Description
From the pavement, the traditional entrance door opens into ...
Living Room: With traditional sash window, original varnished floorboards and Victorian style fireplace with marbleized slate surround and tiled hearth within which is a wood burning stove.
Lobby: With staircase to lower ground floor
Sitting Room: A delightful second reception room to the rear, overlooking the yard, and allowing access to the staircase to the first floor.
Lower Ground Floor
Dining Kitchen: With double glazed window and door to the rear, tiled floor throughout, the kitchen is split from the dining area by the staircase and is fitted with a modern shaker style units in a cream finish with beech worktops and tiled splash backs. Integral equipment includes a stainless steel sink unit, electric oven and four ring hob and stainless steel cooker hood whilst there is space and plumbing for automatic dishwasher and washing machine.
The dining room is beyond the staircase where there are further base units and a built in store within which is situated the Heatrae Sedia Electromax Heating and Hot Water System.
First Floor
The central staircase rises to a small landing area which extends down the side to the day bed area which provides useful extra space and gives access to the staircase to the second floor. There are panelled doors open to ...
Double Bedroom: With sash window to the front and built-in wardrobe.
Shower Room: With half tiled walls, tiled floor and chrome heated towel rail. The modern white suite comprises a large rectangle shower cubicle, hand basin with fitted mirror above and low flush corner WC.
Second Floor
From the daybed room a central staircase rises up to the ..
Attic Bedroom: A double bedroom with modern conservative skylight, fitted carpet and access to the:
En-Suite Bathroom: A modern white suite comprising freestanding bath with mixer taps and shower hose, pedestal
hand-basin and low flush WC. There is a chrome heated towel rail, extractor fan and tiled flooring,
Externally:
The back door from the kitchen provides access to a delightful white washed private rear yard bounded by a low brick wall. There is an outdoor store (formerly an outdoor cloakroom). There is access from the yard out to Chapel Yard.
GENERAL REMARKS AND STIPULATIONS
Viewing: Viewings by appointment. All interested parties should discuss this property, and in particular any specific issues that might affect their interest, with the agent's office prior to travelling or making an appointment to view this property.
Directions: From Whitby take the A174 coast road north through Sandsend, Lythe and Hinderwell. Approximately 10 miles from Whitby you will reach the village at Staithes. Turn right at the traffic lights and head down the hill into the historic lower section of the village. You are best off parking in the bank top car park and walking down the bank. On route to the bottom continue along the cobbled high street and Thornwick lies on your left hand side. There is 24hr access for loading with time limited parking during the day.
Council Tax: The property was banded 'C' for council tax ( North Yorkshire Council Tel .
Services: The property is connected to mains water, electricity and drainage. Heating & hot water is provided by an electric hot water central heating system with radiators. Broadband connected via phone line
Post Code: TS13 5BH
Brochures
Brochure- COUNCIL TAXA payment made to your local authority in order to pay for local services like schools, libraries, and refuse collection. The amount you pay depends on the value of the property.Read more about council Tax in our glossary page.
- Ask agent
- PARKINGDetails of how and where vehicles can be parked, and any associated costs.Read more about parking in our glossary page.
- Yes
- GARDENA property has access to an outdoor space, which could be private or shared.
- Rear garden
- ACCESSIBILITYHow a property has been adapted to meet the needs of vulnerable or disabled individuals.Read more about accessibility in our glossary page.
- Ask agent
Thornwick, 61 High Street, Staithes, Saltburn by the Sea, Cleveland, TS13 5BH
Add an important place to see how long it'd take to get there from our property listings.
__mins driving to your place
Get an instant, personalised result:
- Show sellers you’re serious
- Secure viewings faster with agents
- No impact on your credit score
Your mortgage
Notes
Staying secure when looking for property
Ensure you're up to date with our latest advice on how to avoid fraud or scams when looking for property online.
Visit our security centre to find out moreDisclaimer - Property reference 61highstreetstaithes. The information displayed about this property comprises a property advertisement. Rightmove.co.uk makes no warranty as to the accuracy or completeness of the advertisement or any linked or associated information, and Rightmove has no control over the content. This property advertisement does not constitute property particulars. The information is provided and maintained by Richardson & Smith, Whitby. Please contact the selling agent or developer directly to obtain any information which may be available under the terms of The Energy Performance of Buildings (Certificates and Inspections) (England and Wales) Regulations 2007 or the Home Report if in relation to a residential property in Scotland.
*This is the average speed from the provider with the fastest broadband package available at this postcode. The average speed displayed is based on the download speeds of at least 50% of customers at peak time (8pm to 10pm). Fibre/cable services at the postcode are subject to availability and may differ between properties within a postcode. Speeds can be affected by a range of technical and environmental factors. The speed at the property may be lower than that listed above. You can check the estimated speed and confirm availability to a property prior to purchasing on the broadband provider's website. Providers may increase charges. The information is provided and maintained by Decision Technologies Limited. **This is indicative only and based on a 2-person household with multiple devices and simultaneous usage. Broadband performance is affected by multiple factors including number of occupants and devices, simultaneous usage, router range etc. For more information speak to your broadband provider.
Map data ©OpenStreetMap contributors.






