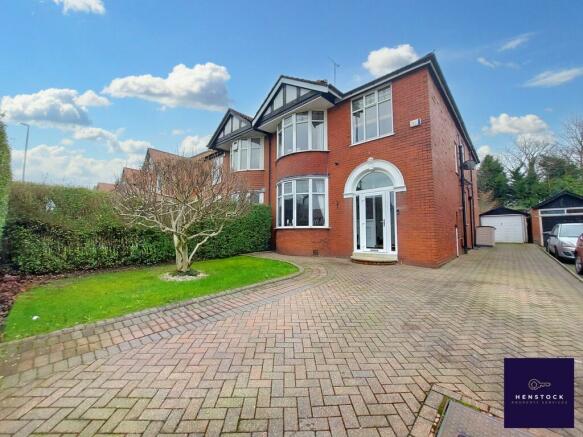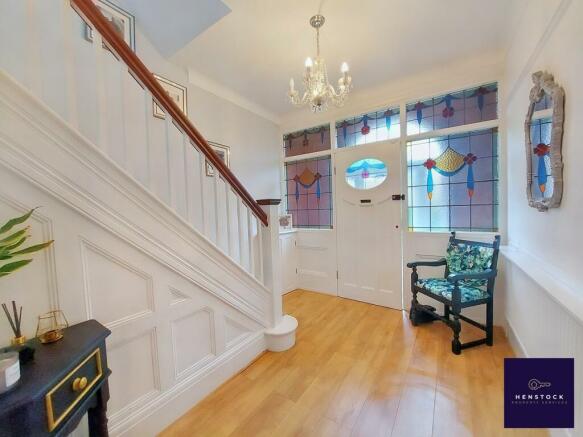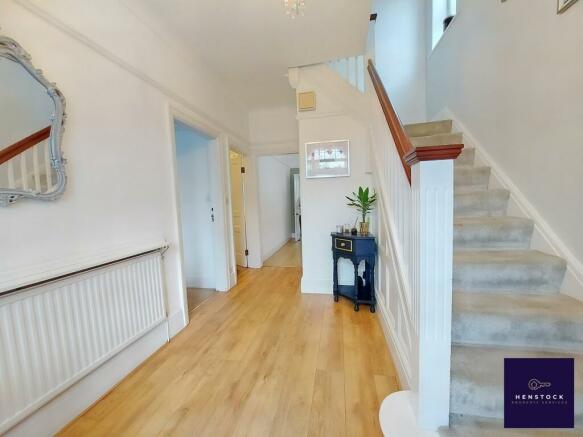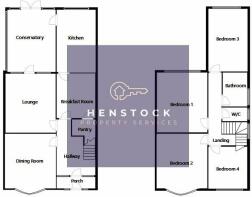
Manchester New Road, Alkrington, Middleton, Manchester, M24

- PROPERTY TYPE
Semi-Detached
- BEDROOMS
4
- BATHROOMS
1
- SIZE
Ask agent
- TENUREDescribes how you own a property. There are different types of tenure - freehold, leasehold, and commonhold.Read more about tenure in our glossary page.
Ask agent
Key features
- LARGE 4 BEDROOMED TRADITIONAL SEMI-DETACHED
- GAS CENTRAL HEATING
- uPVC DOUBLE GLAZING
- 2 RECEPTION ROOMS
- LOVELY LARGE REAR GARDEN WITH SUMMERHOUSE
- WELL PRESENTED THROUGHOUT
- REAR CONSERVATORY
- PLENTY OF PARKING TO FRONT
- DETACHED GARAGE
- APPROX 1420 SQ FT
Description
Henstock Property Services are pleased to market this substantial period 4 bedroomed semi detached family home presented to a high standard throughout. The living accommodation briefly comprises; entrance porch into spacious hallway, front lounge, rear lounge, conservatory, modern fitted kitchen, morning room, 4 bedrooms and a bathroom. The property also has the benefit of gas central heating, uPVC double glazed windows throughout, detached garage to rear and a beautiful large lawned garden to rear with summerhouse. Ideally situated in this popular residential area within easy reach of schools, shops/supermarkets, leisure/fitness facilities, good public transport services and a short distance from the M60 & M62 motorway links.
Ground Floor
Entrance
Spacious hallway with original stained glass panels to doorway, L shaped spindled staircase, oak effect laminate flooring, single radiator.
Front Lounge
3.71m x 4.75m (12' 2" x 15' 7") into large picture bay window to front, inset cast iron multi fuel cast iron log burner, single radiator.
Rear Lounge
4.47m x 3.66m (14' 8" x 12' 0") views to rear, central feature fireplace, period wooden surround, marble back panel and hearth, brass inset gas fire, door to conservatory, single radiator.
Large Conservatory
4.63m x 3.3m (15' 2" x 10' 10") views to rear, tiled floor, double patio doors to rear garden, fanlight.
Morning/Dining Room
3.3m x 2.79m (10' 10" x 9' 2") off hallway leading into kitchen, views to side, oak effect laminate flooring, under stair storage, single radiator.
Large Kitchen
4.49m x 3.03m (14' 9" x 9' 11") views to rear, modern cream high gloss units with black sparkle high gloss marble effect worktops, stainless steel sink with chrome mixer tap, built in high level double oven / grill, 4 ring ceramic hob, extractor, built in fridge freezer, dishwasher and wine cooler, tile effect floor, door to conservatory and rear garden, single radiator.
Garage
Single detached double length garage with up and over door to front with power and lighting.
First Floor
Bedroom 1
4.33m x 3.61m (14' 2" x 11' 10") into fitted wardrobe, views to rear, high level white fully fitted wardrobes and storage, single radiator.
Bedroom 2
4.66m x 3.67m (15' 3" x 12' 0") large picture bay window to front, single radiator.
Bedroom 3
4.49m x 2.81m (14' 9" x 9' 3") views to rear, single radiator.
Bedroom 4
3m x 2.79m (9' 10" x 9' 2") views to front, built in wardrobes, single radiator.
Bathroom
3.38m x 1.72m (11' 1" x 5' 8") period style freestanding slipper bath with period style mixer / flexi shower hose tap, double walk in shower cubicle with flexi hose and rain head showers, close coupled w.c, vanity sink with storage below, marble effect fully tiled walls and floor, spotlights, single radiator.
Exterior
Front garden area with side lawn, block paved off road parking to front and side.
Larger than average rear garden, York stone style paved patio with round feature steps up to lawn, central lawn with mature planted borders, 2nd paved patio with wooden covered area and built in pizza ovens / BBQ.
Brochures
Brochure 1Council TaxA payment made to your local authority in order to pay for local services like schools, libraries, and refuse collection. The amount you pay depends on the value of the property.Read more about council tax in our glossary page.
Ask agent
Manchester New Road, Alkrington, Middleton, Manchester, M24
NEAREST STATIONS
Distances are straight line measurements from the centre of the postcode- Mills Hill Station1.6 miles
- Moston Station1.7 miles
- Bowker Vale Tram Stop2.1 miles
About the agent
Henstock Property Services are a local & independent estate agent & residential letting specialist set right in the heart of Middleton Town Centre, and you can find us right next to the Tesco superstore.
We believe location is very important, and our brand new office is open 7 days a week, and is adjacent to the large Tesco superstore in Middleton Town Centre, with an average weekly footfall of approximately 50,000 people. So you can be sure that your property will get the maximum expos
Industry affiliations

Notes
Staying secure when looking for property
Ensure you're up to date with our latest advice on how to avoid fraud or scams when looking for property online.
Visit our security centre to find out moreDisclaimer - Property reference 27325547. The information displayed about this property comprises a property advertisement. Rightmove.co.uk makes no warranty as to the accuracy or completeness of the advertisement or any linked or associated information, and Rightmove has no control over the content. This property advertisement does not constitute property particulars. The information is provided and maintained by Henstock Property Services, Middleton. Please contact the selling agent or developer directly to obtain any information which may be available under the terms of The Energy Performance of Buildings (Certificates and Inspections) (England and Wales) Regulations 2007 or the Home Report if in relation to a residential property in Scotland.
*This is the average speed from the provider with the fastest broadband package available at this postcode. The average speed displayed is based on the download speeds of at least 50% of customers at peak time (8pm to 10pm). Fibre/cable services at the postcode are subject to availability and may differ between properties within a postcode. Speeds can be affected by a range of technical and environmental factors. The speed at the property may be lower than that listed above. You can check the estimated speed and confirm availability to a property prior to purchasing on the broadband provider's website. Providers may increase charges. The information is provided and maintained by Decision Technologies Limited.
**This is indicative only and based on a 2-person household with multiple devices and simultaneous usage. Broadband performance is affected by multiple factors including number of occupants and devices, simultaneous usage, router range etc. For more information speak to your broadband provider.
Map data ©OpenStreetMap contributors.





